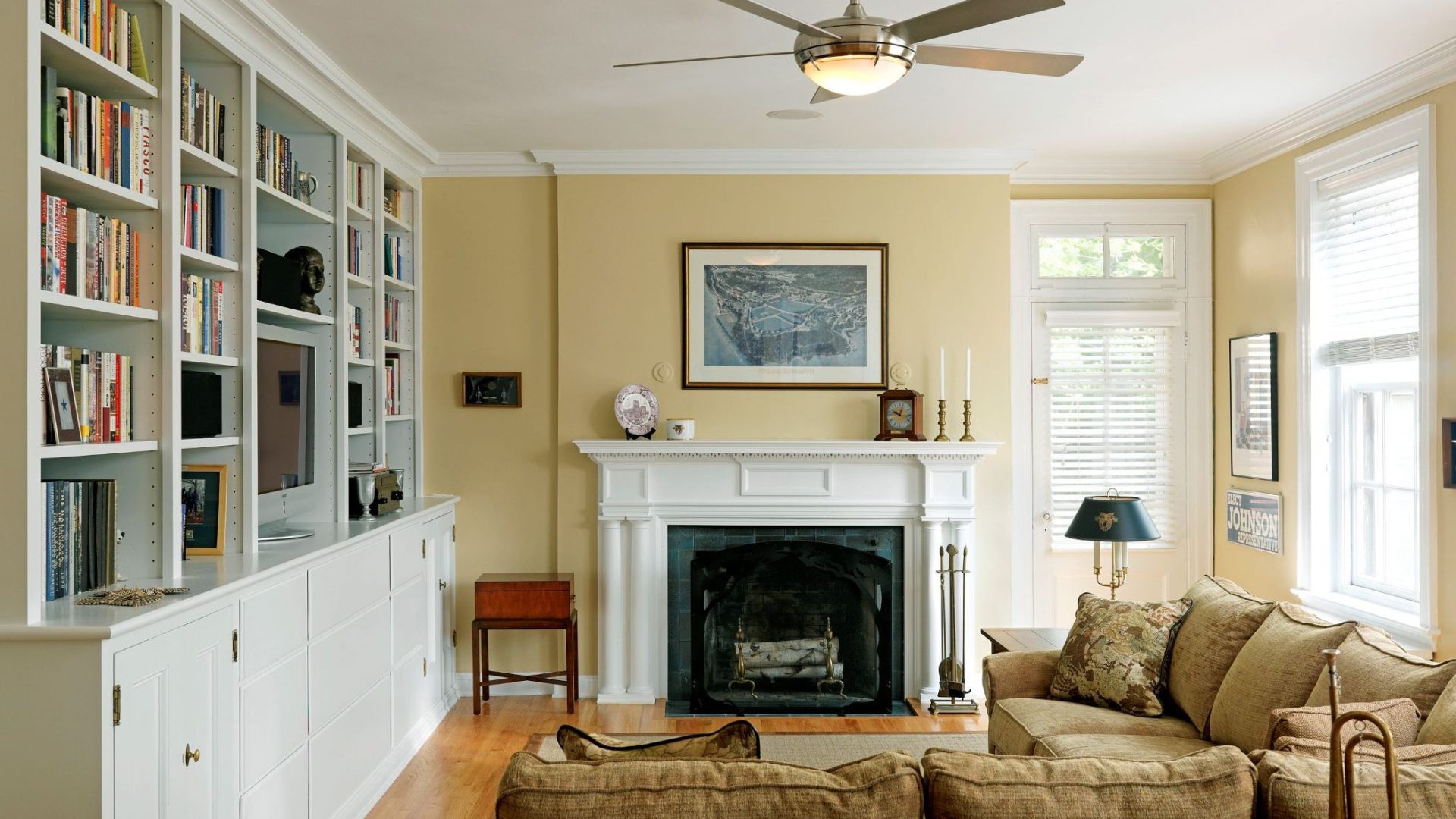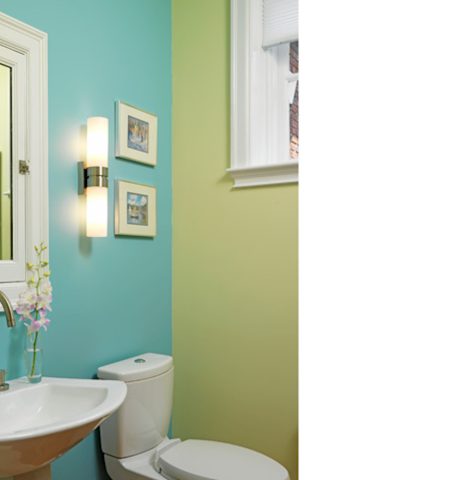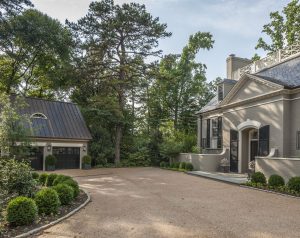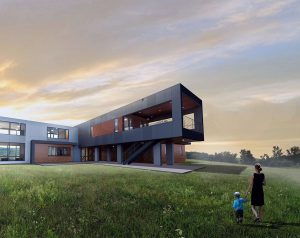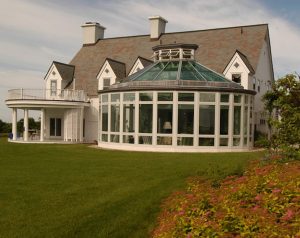Wellington-Lay
Emma Willard School|Troy, New York
The Emma Willard School has owned the Wellington Lay House for decades and has operated a host of programs from this historic building. In 2007, the school decided to make a significant investment and restore the second floor as a 3,000 square foot residence for the Head of School.
Project Type:
Custom Homes
Custom Homes

