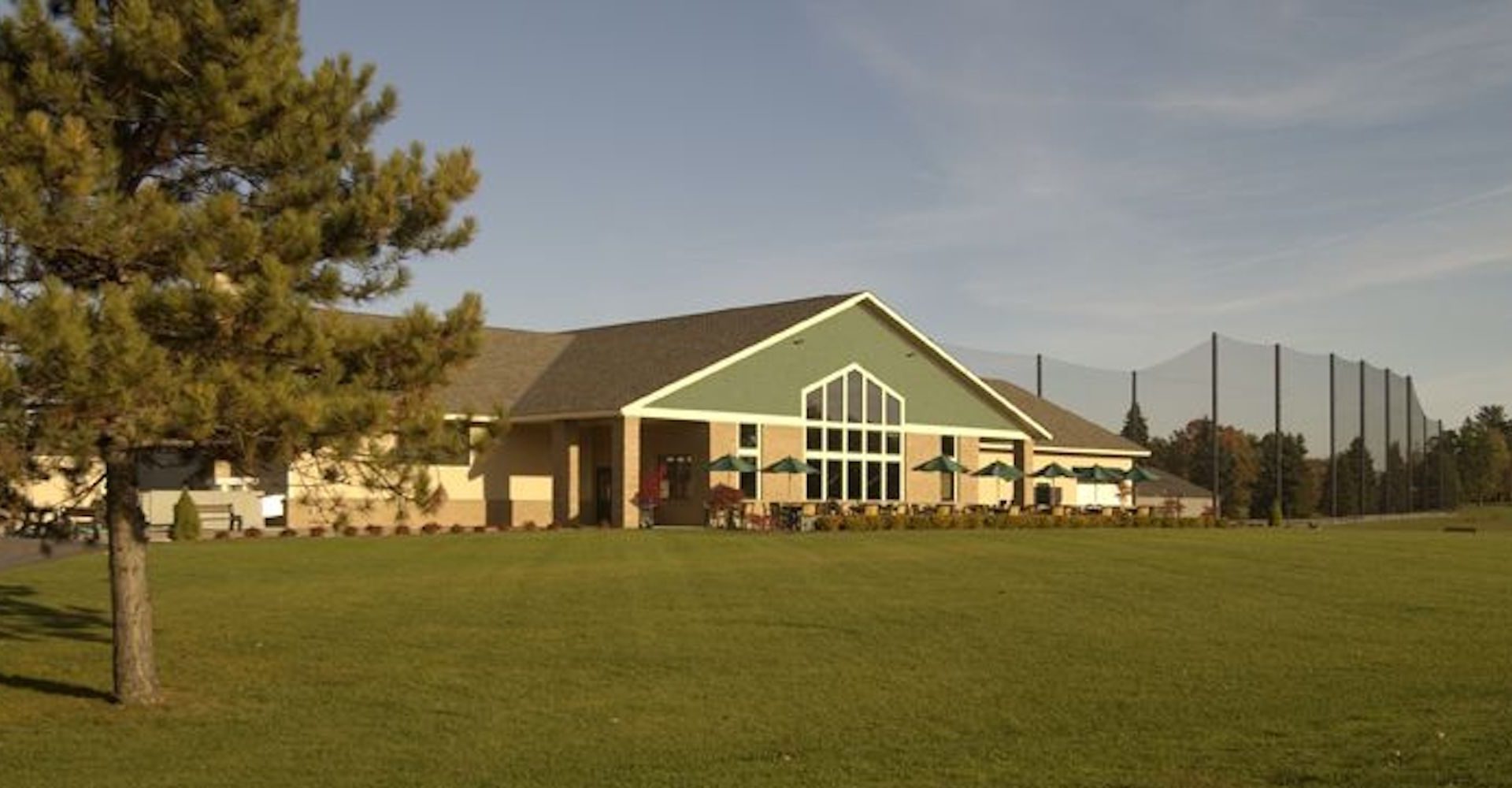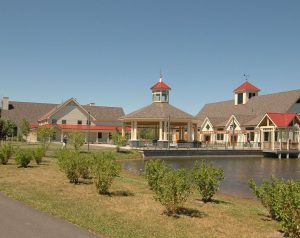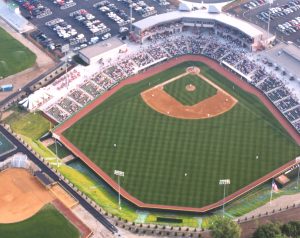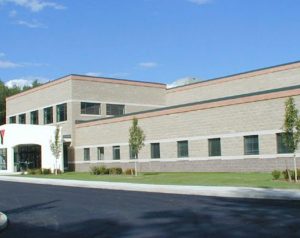Stadium Golf Clubhouse
Stadium Golf Club|Schenectady, New York
We were commissioned to design this new 13,000 square foot facility to house a first-class clubhouse for the Course. The building includes a restaurant and banquet facility (which accommodates 200) along with additional space for a patio (which accommodates 150) that overlooks the final two holes of the course, a Pro-Shop, bar, conference room, lockers, and offices.
Project Type:
Commercial
Commercial
Size:
13,000 SF
13,000 SF




