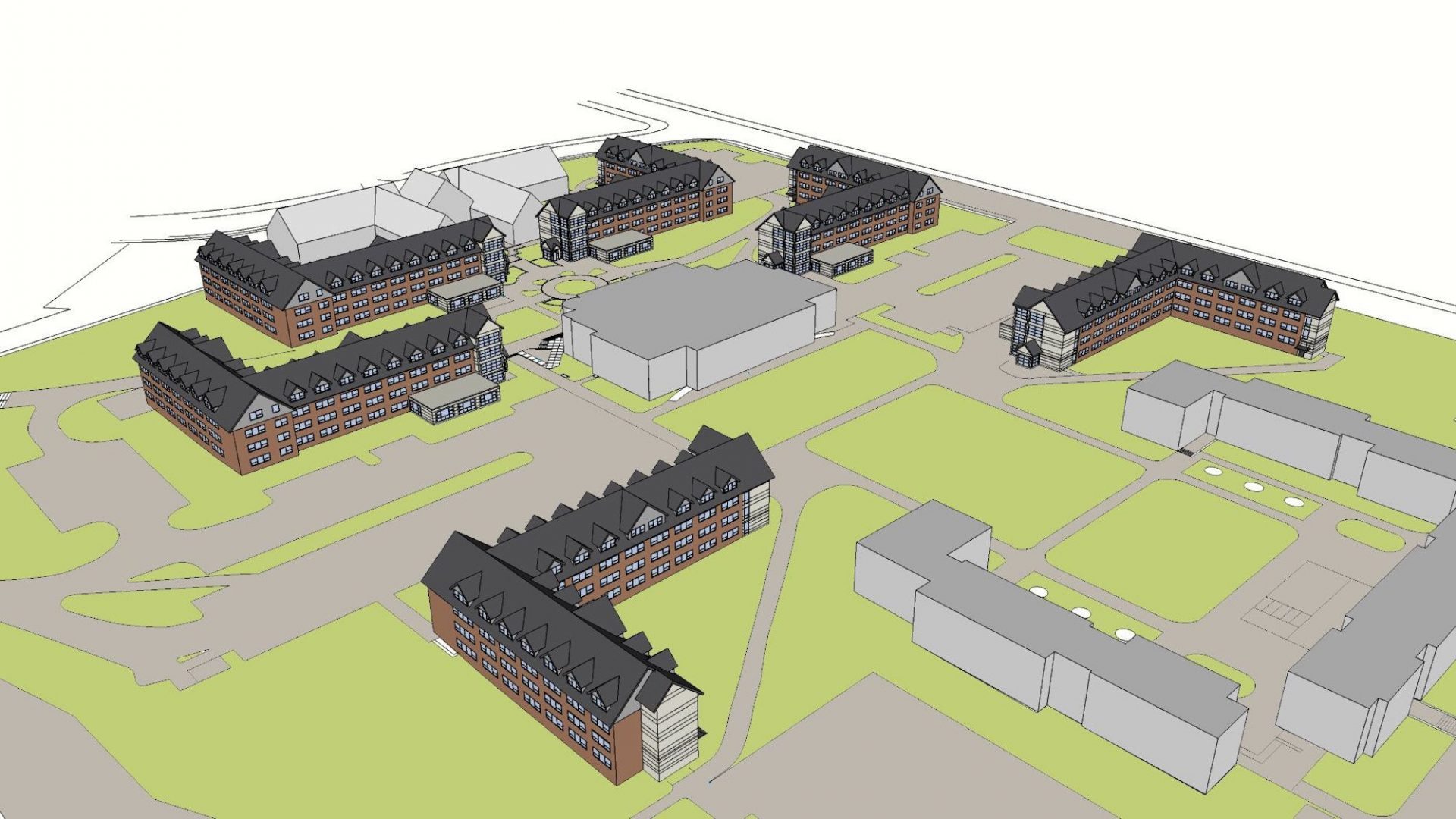Residence Hall Feasibility Study
Rensselaer Polytechnic Institute|Troy, New York
architecture+ prepared a feasibility study to explore the addition of 240 beds to the existing Freshmen Residence Hall Complex. We developed a Master Plan to add a floor to each of the existing six residence hall buildings. Our team also explored several new construction options for comparative purposes. The Campus selected a sloped roof floor addition concept that transforms this 1950s institutional complex into a modern residence hall facility.
We compared three different construction delivery methods (conventional construction, panelized systems, and factory assembled modular systems) in terms of cost, construction duration, and the number of beds that would be lost during an academic year. The sloped roof addition was designed utilizing modular construction. architecture+ visited modular manufacturing facilities with the Campus. Our team worked closely to produce construction documents for the modular system method. The units will be fabricated in the factory during the winter and arrive on site for installation during the summer. The modular construction method will allow the Campus to keep all beds available during the academic year. The project was designed in BIM.
Project Type:
Higher Education
Housing
Residence Life
Student Housing
Higher Education
Housing
Residence Life
Student Housing

