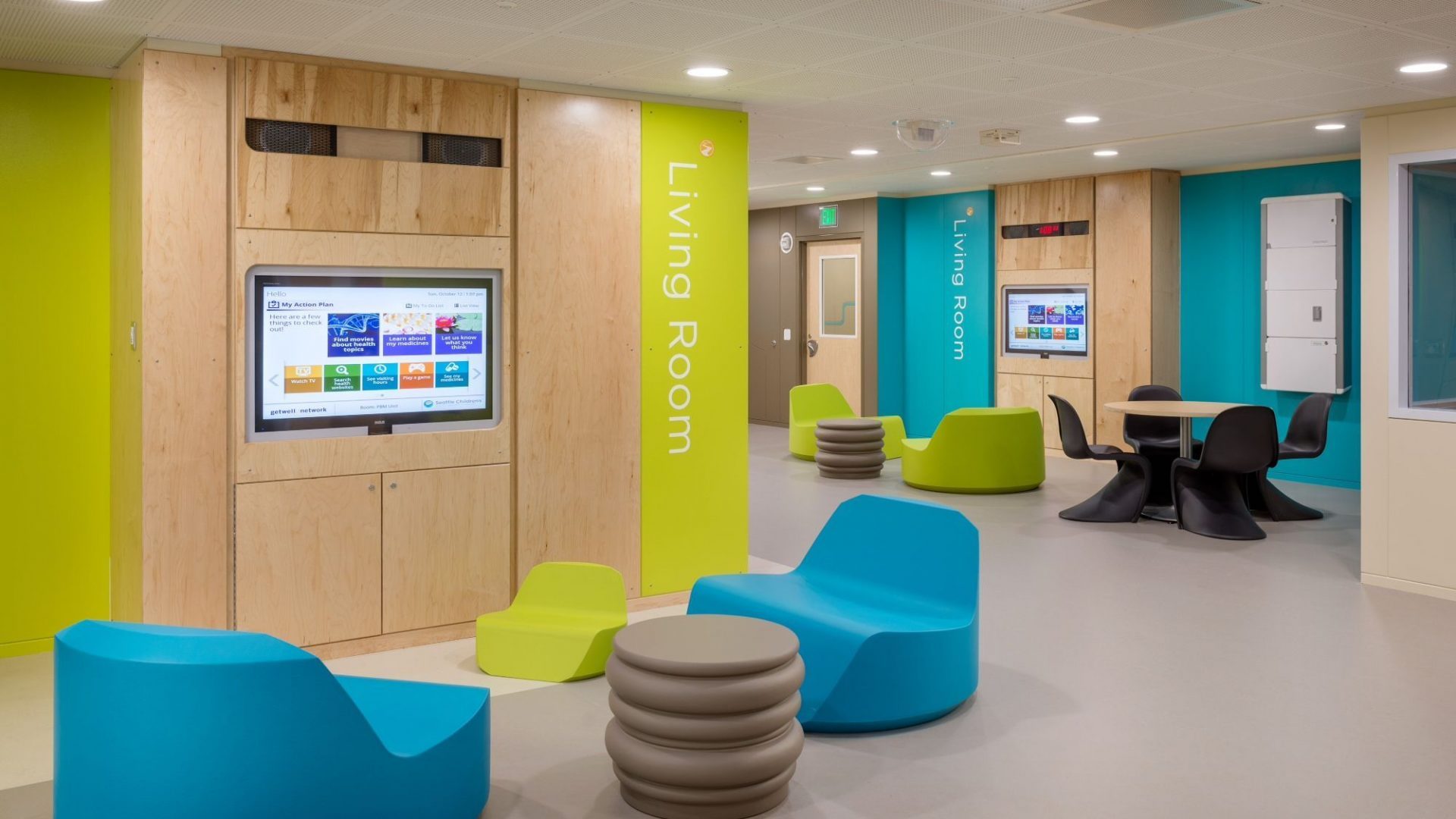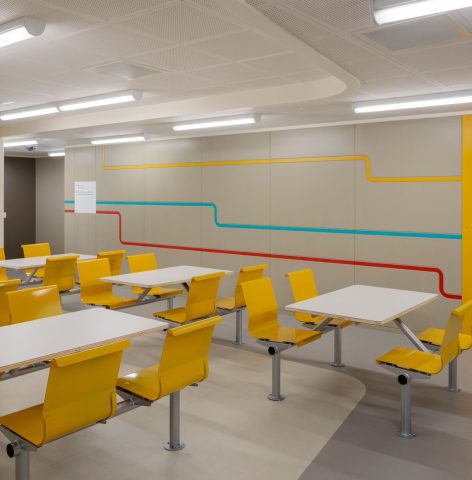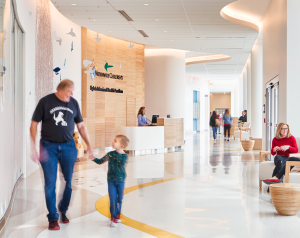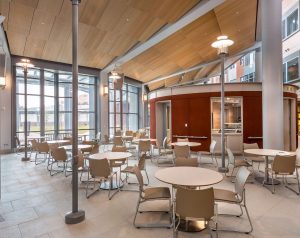Psychiatric Unit Relocation
Seattle Children’s Hospital|Seattle, Washington
architecture+ provided advisory services from pre-design through construction for the renovation of two floors of Seattle Children’s Hospital to create three psychiatric units on the two upper floors of an existing five-story building in Seattle. We worked with the client and the prime architect to assess existing conditions using our database of comparable facilities and design the three 15-bed units, one of which is dedicated to the assessment, diagnosis, treatment, and support for autism spectrum disorders.
ZGF Architects LLP, Prime architect; architecture+, Associated Architects.
Project Type:
Mental Health
Mental Health





