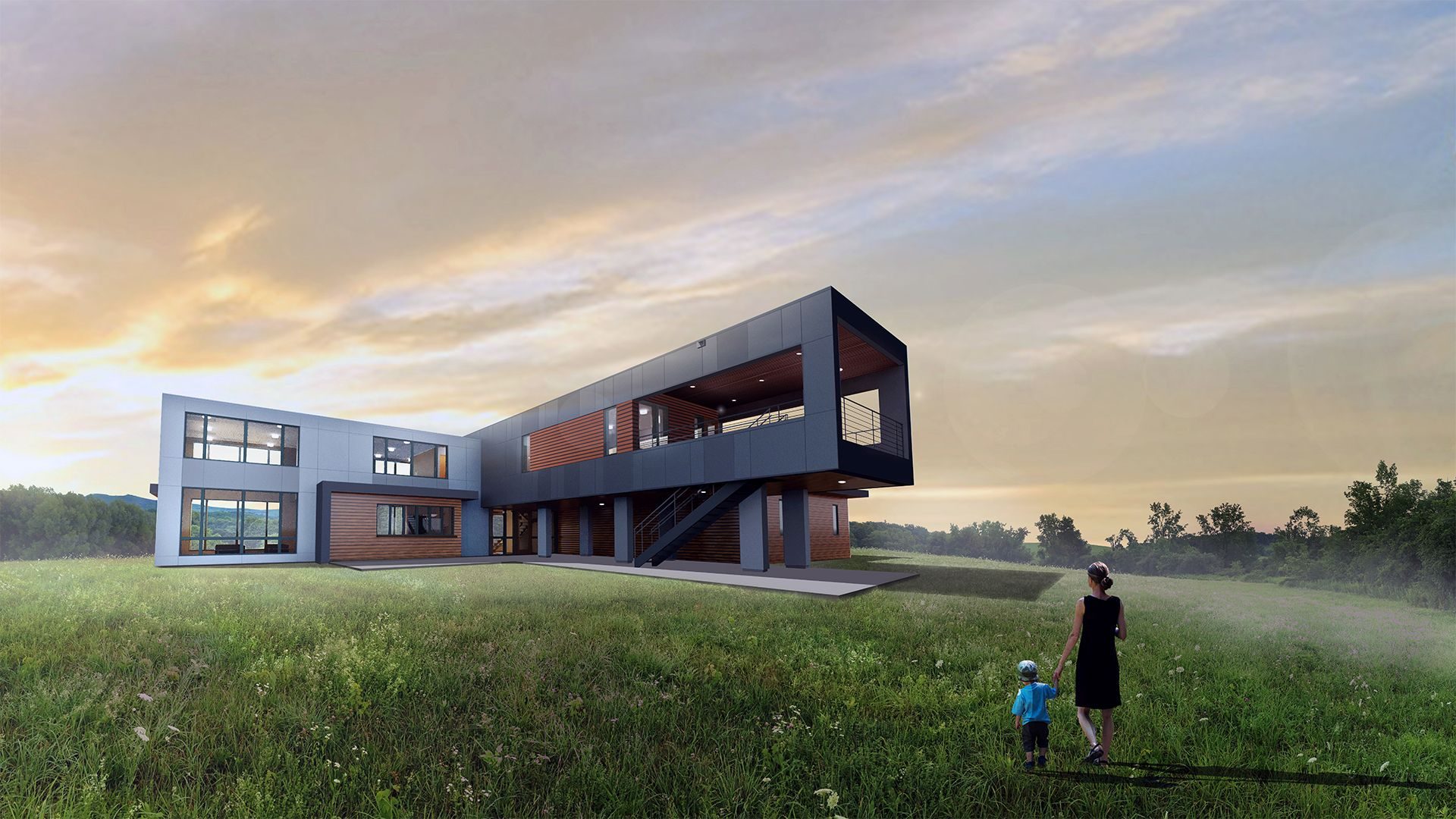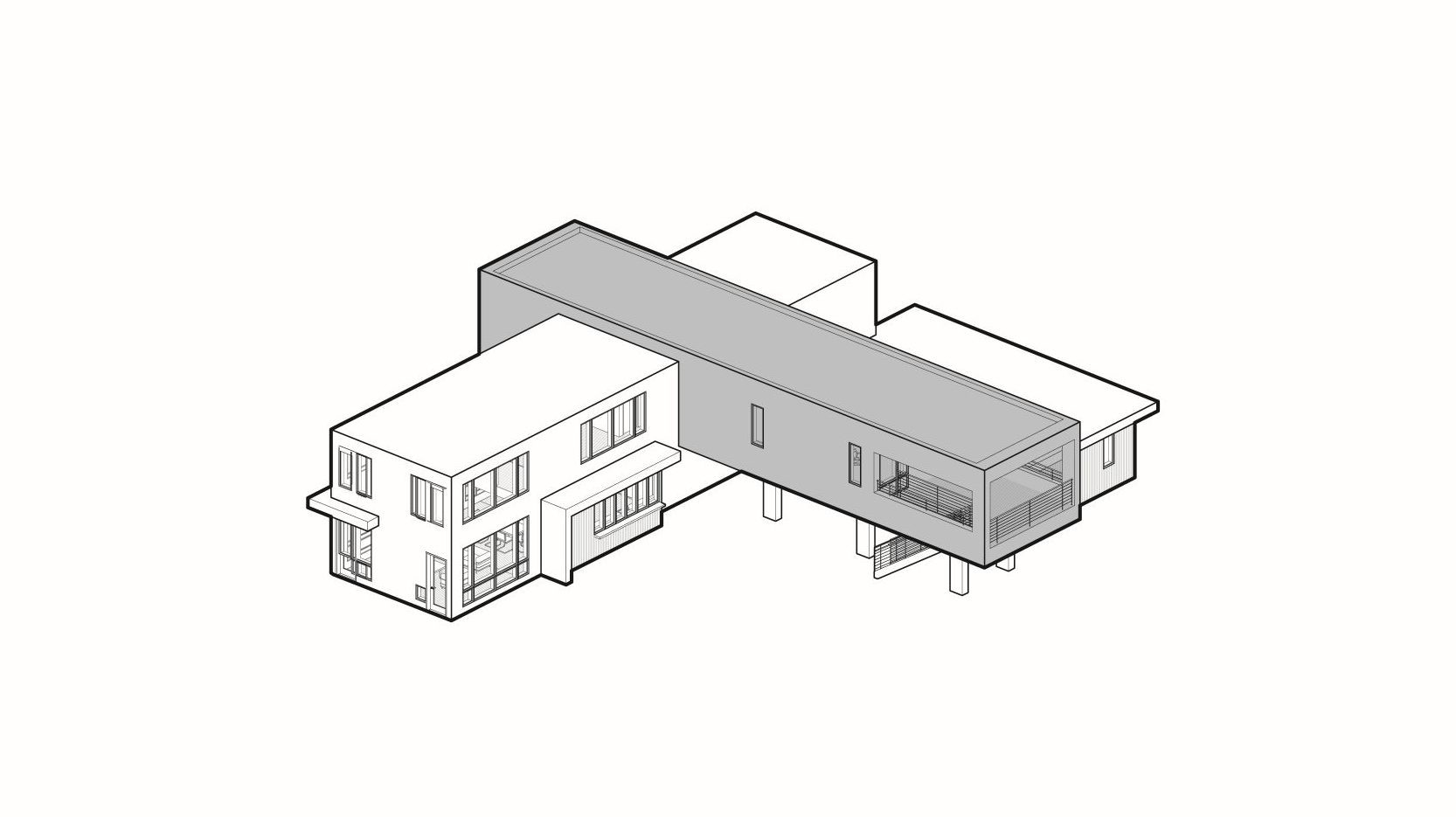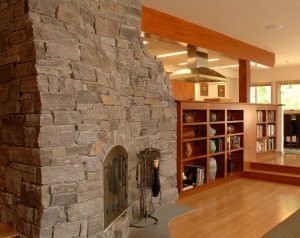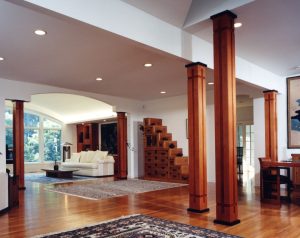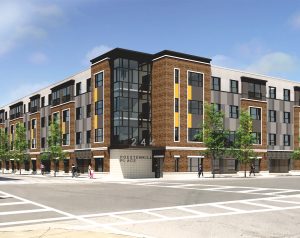Private Residence
Upstate, NY
The client desired a modern home that would maximize natural light and views for their rural 11.4 acre parcel at the crest of a grassy knoll in upstate New York. The site offers excellent 360 degree views to the rolling hillside of neighboring lands as well as to the mountains beyond.
Project Type:
Custom Homes
Custom Homes

