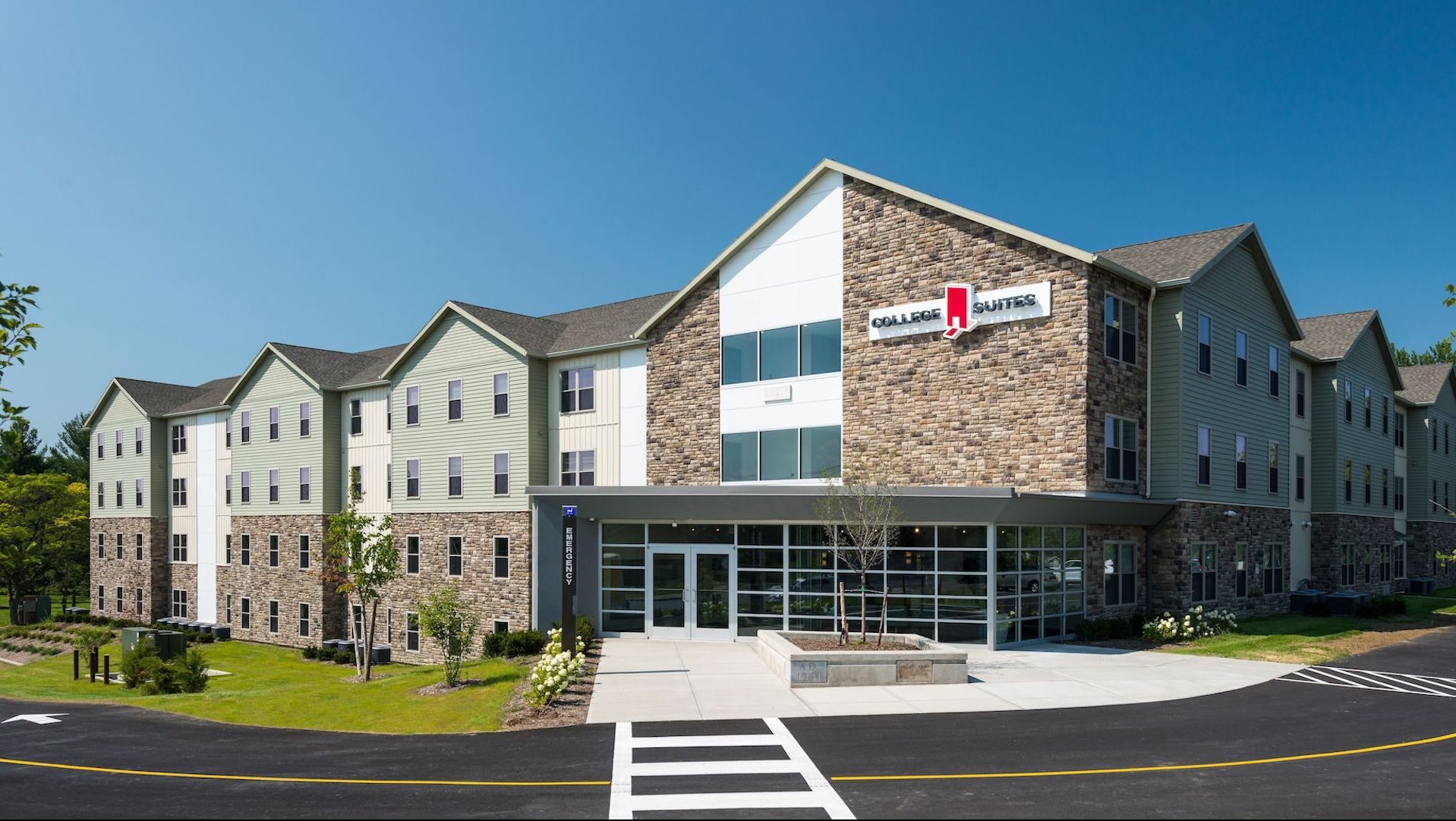
College Suites at Hudson Valley

Assortment of a+ Projects

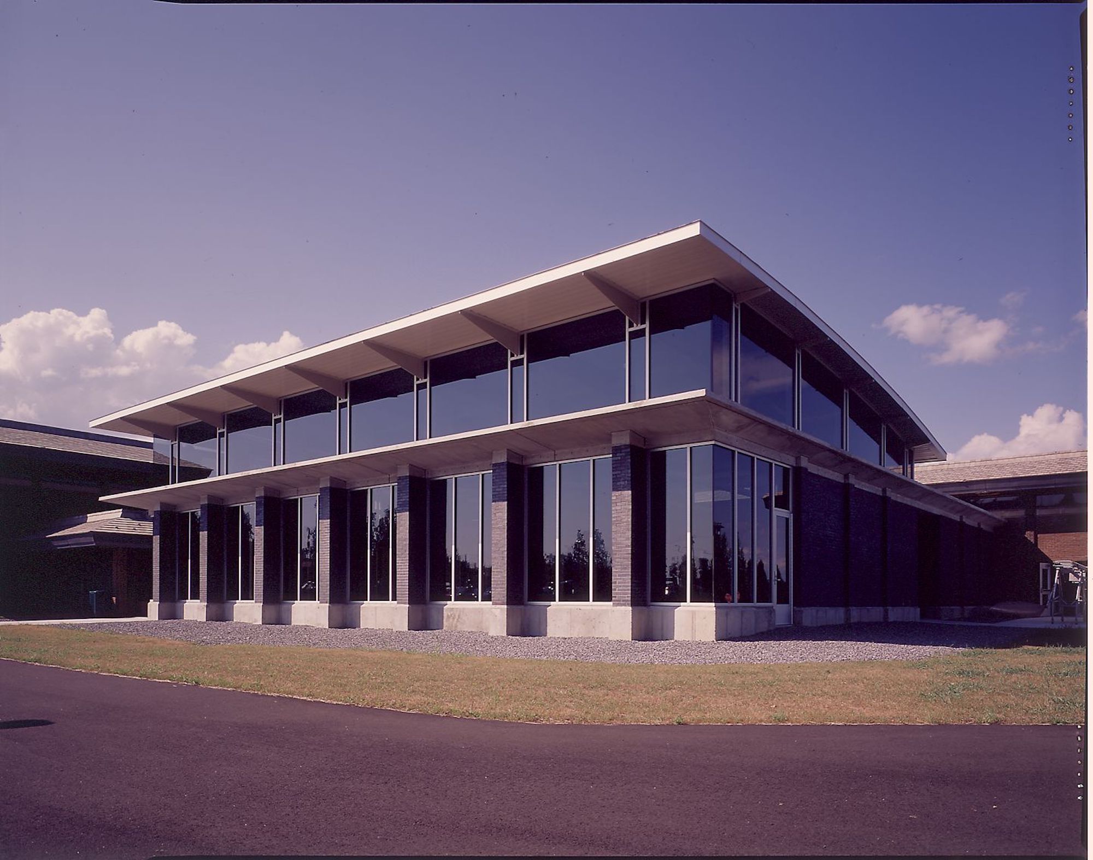

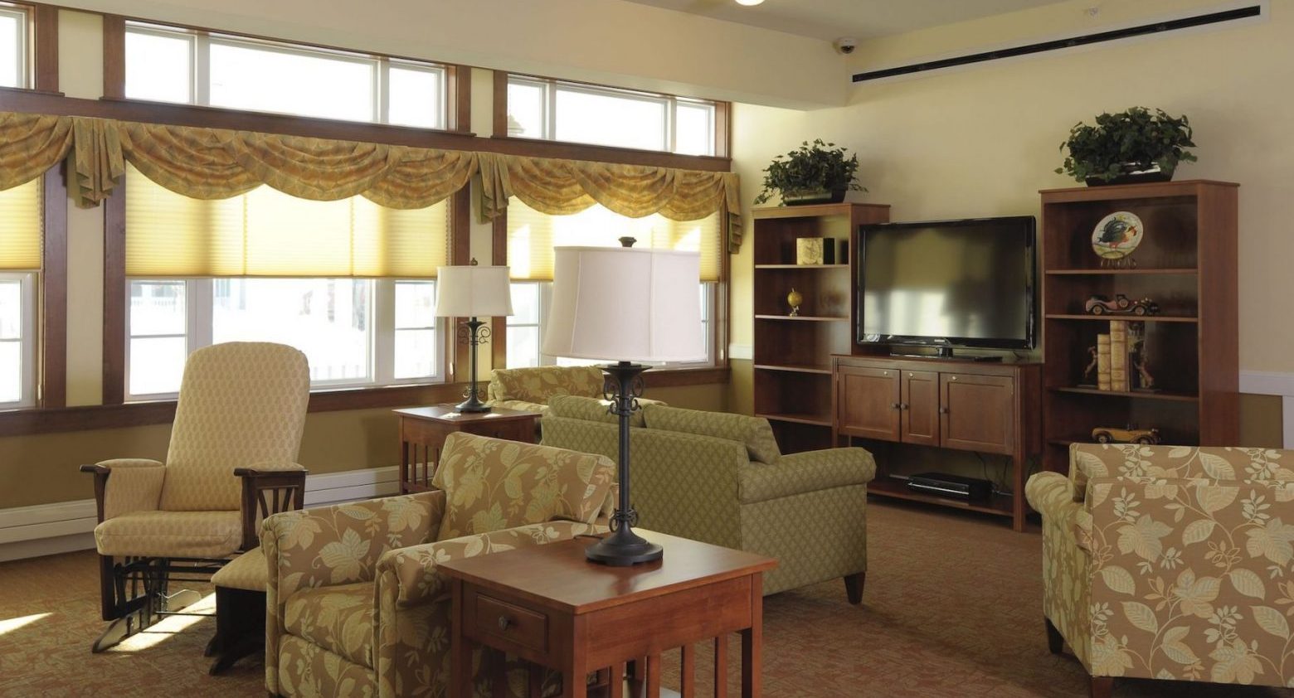
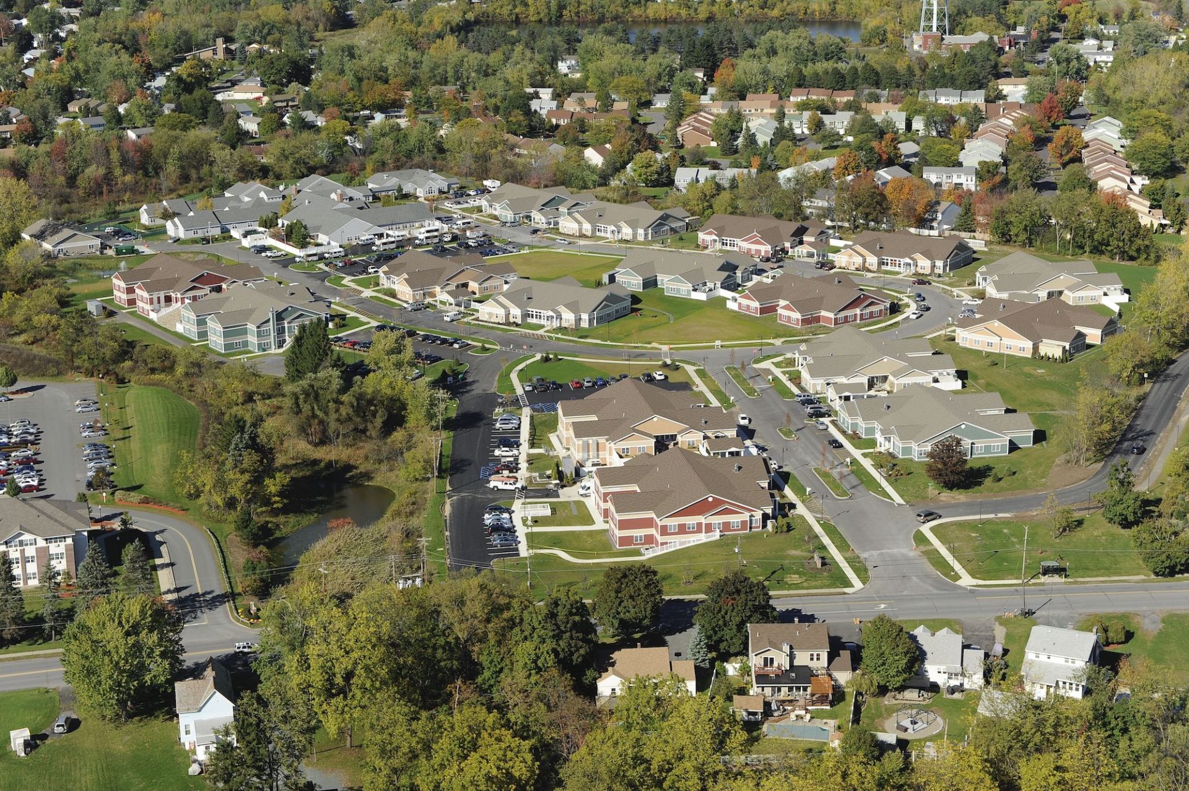
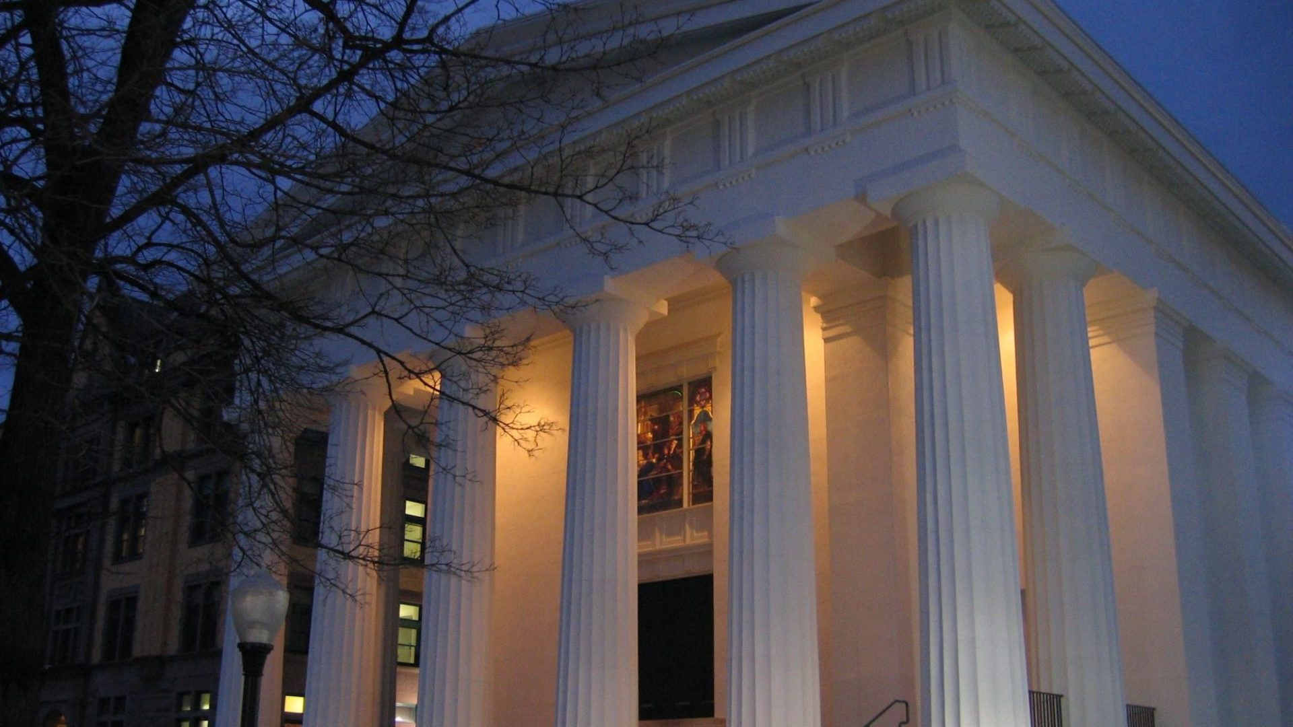
Bush Memorial Center, one of the finest examples of the Greek Revival architectural style in the United States, serves as an elegant, formal approach to the historic Russell Sage College campus. It was originally designed in 1836 by James Dakin as the First Presbyterian Church. architecture+ was selected to design the complete interior and exterior… Read more >
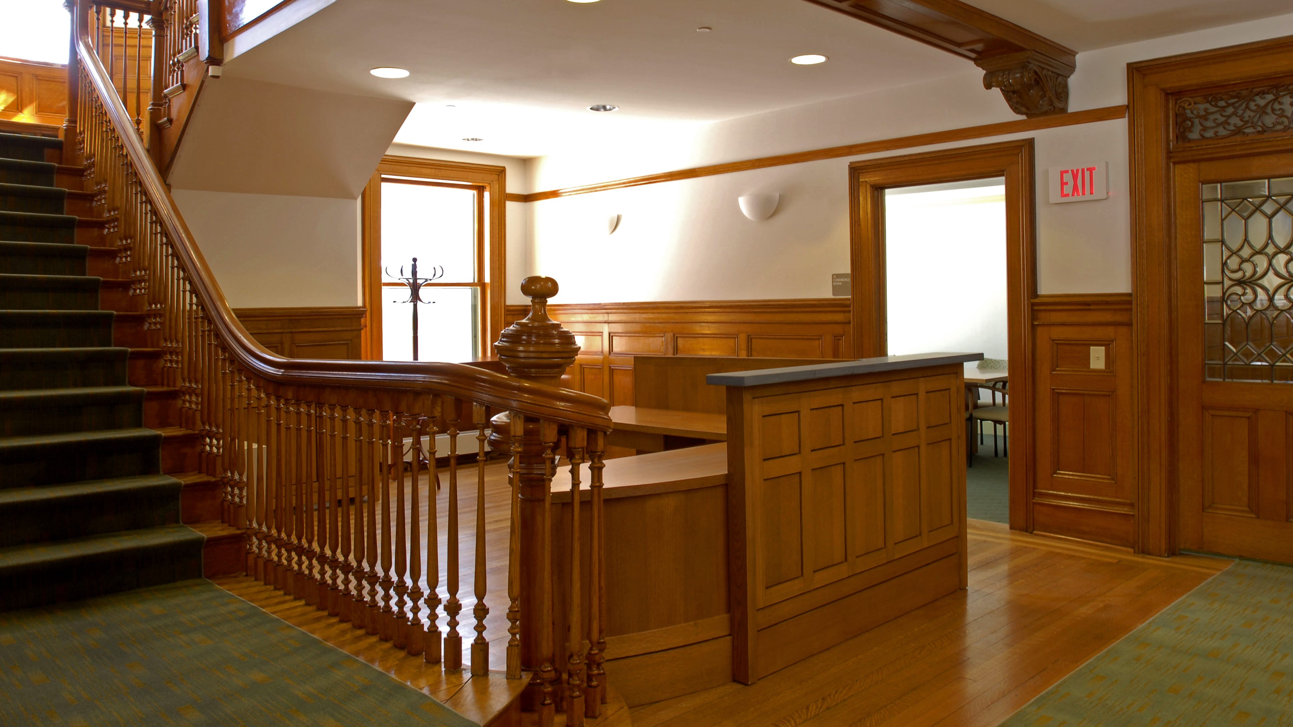
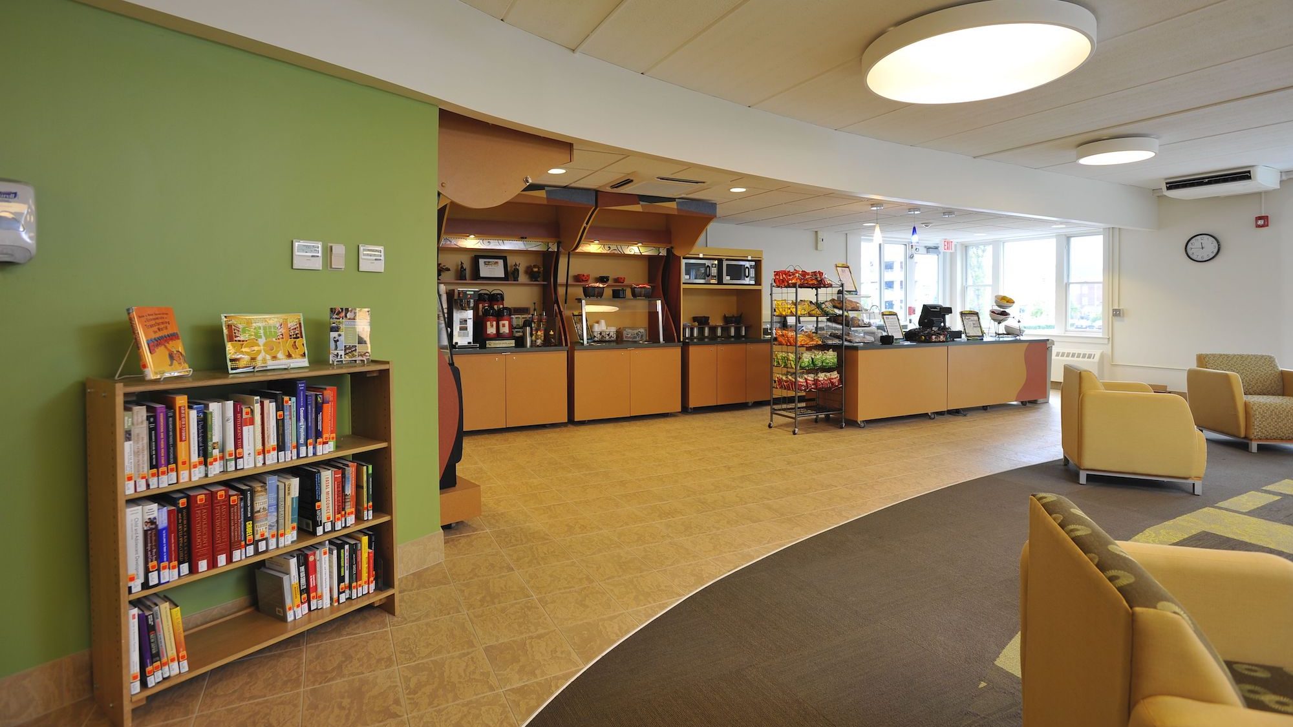
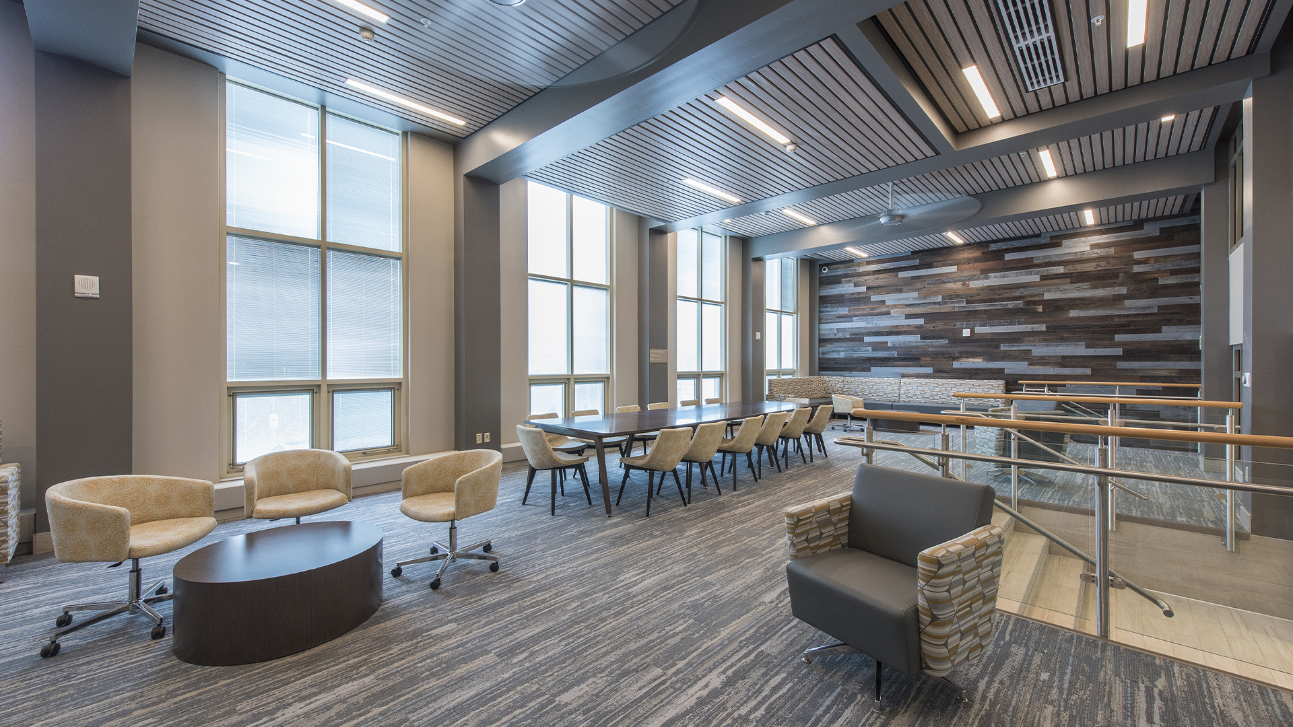
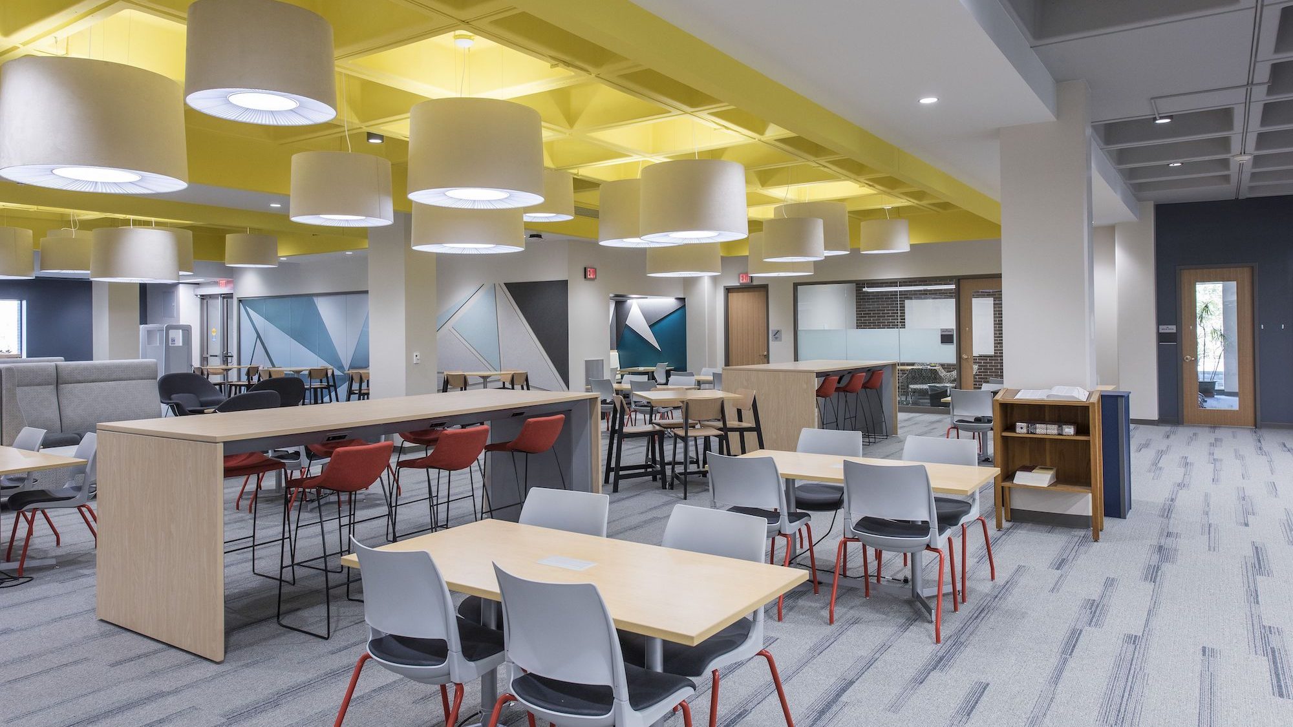
architecture+ was engaged to provide programming, design, and construction administration services for the Partial Renovation of the Milne Library on the SUNY Oneonta Campus. This project was undertaken to enhance core library function spaces while improving the student experience with the addition of new program areas. Program areas introduced into the library included the Academic… Read more >