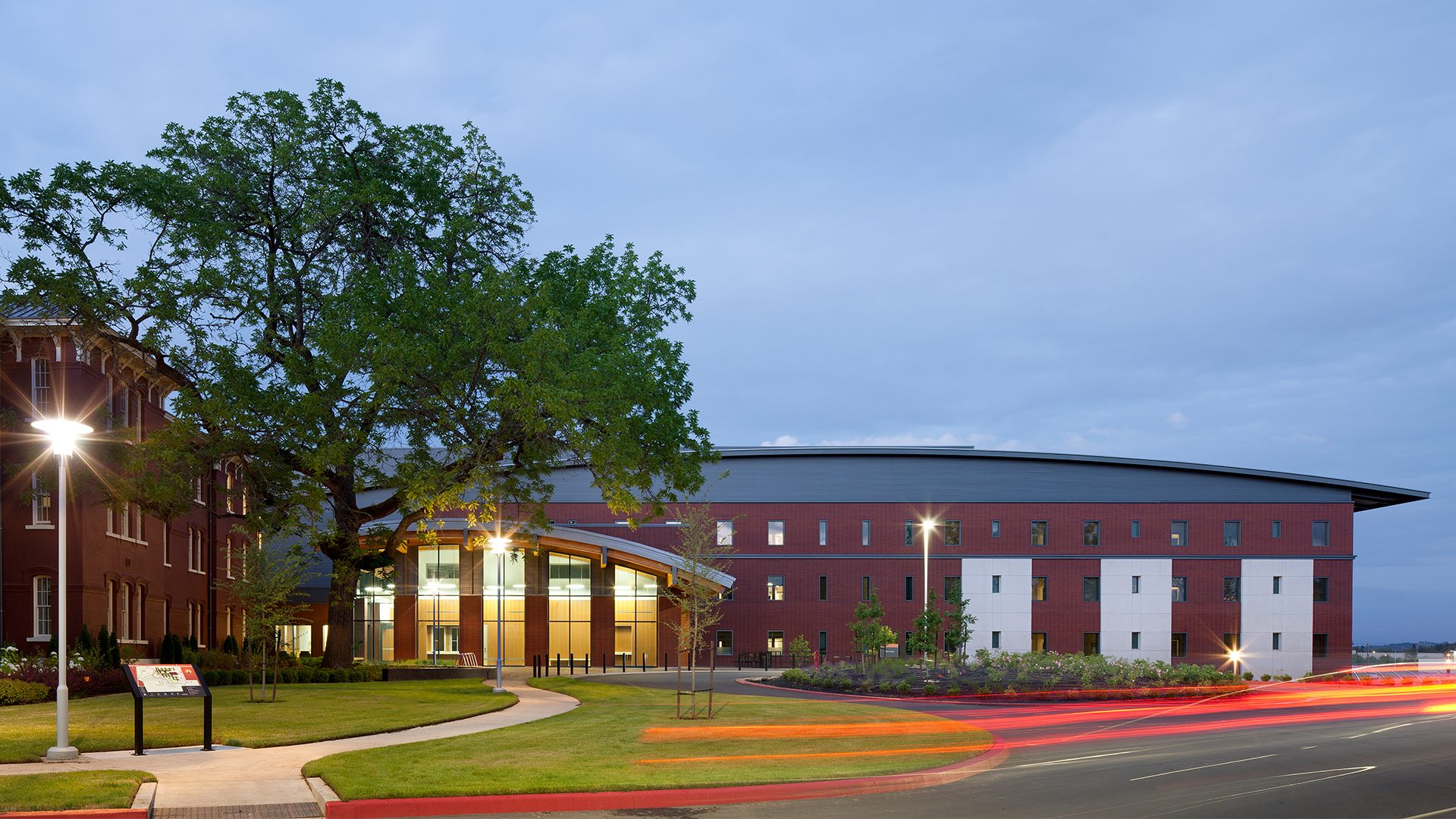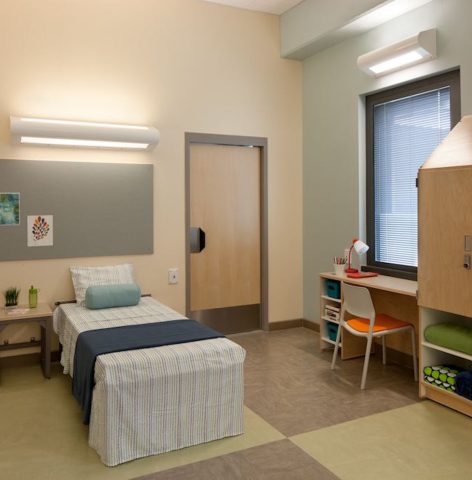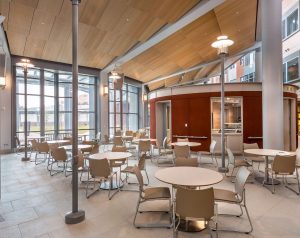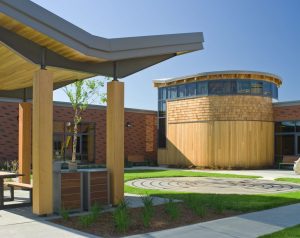Oregon State Hospital
State of Oregon, Department of Human Services |Salem and Junction City, Oregon
architecture+ provided programming and planning for two new facilities. The Salem Site includes a 620-bed facility on a 100 acre site located within the existing Oregon State Hospital grounds. It consists of 750,000 square feet of buildings and contain areas for patient housing, staff offices, counseling and treatment rooms, and indoor and outdoor recreation areas.
Project Type:
Mental Health
Planning
Mental Health
Planning
2016
Award of Merit – IIDA of Northern California Awards Heal Category
2012
Honorable Mention, 2030 Design Award, AIA Portland
2012
CMAA Project Achievement Award, New Construction over $100 million
2012
Hammurabi Award of Honor, Masonry & Ceramic Tile Institute





