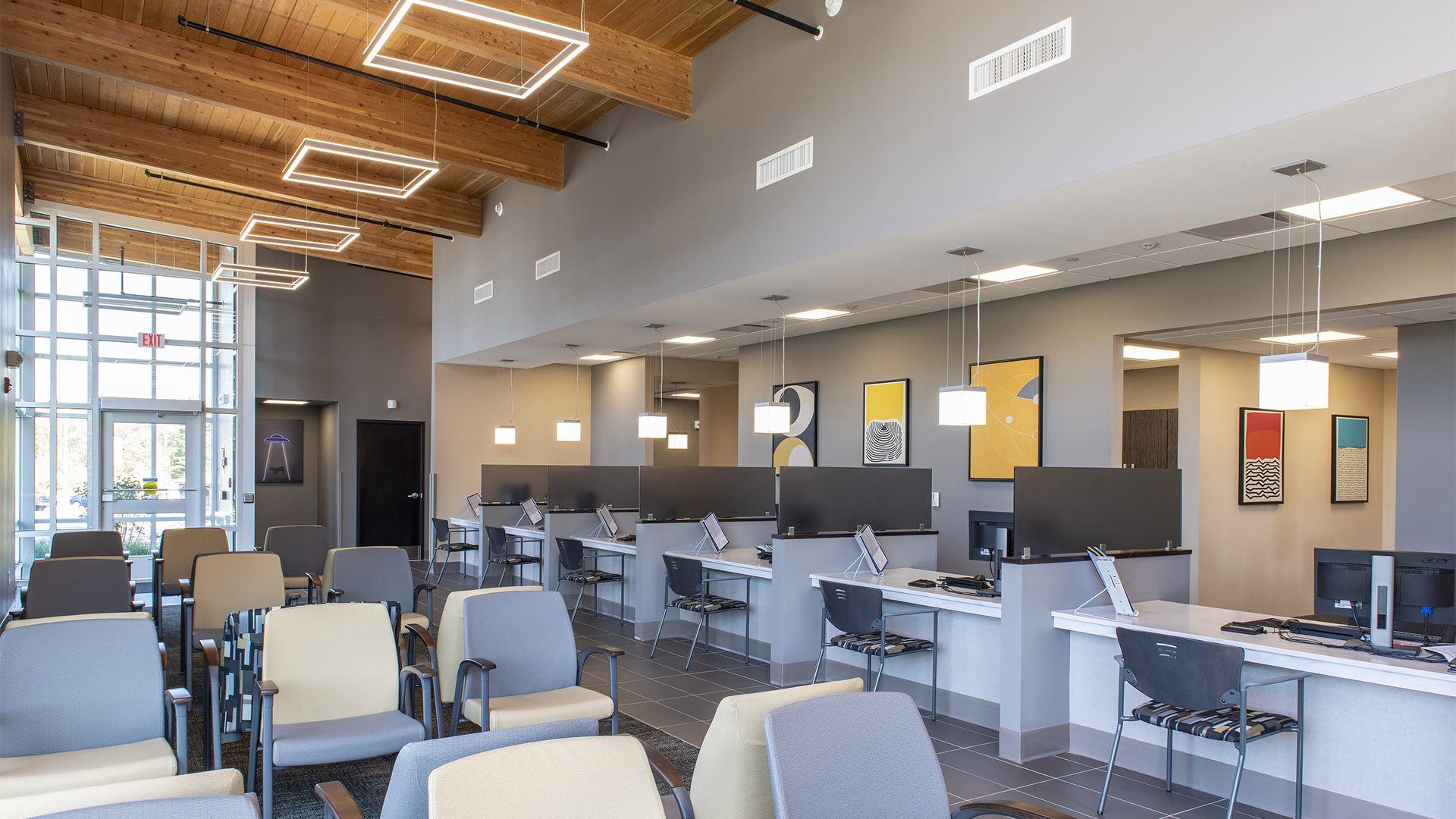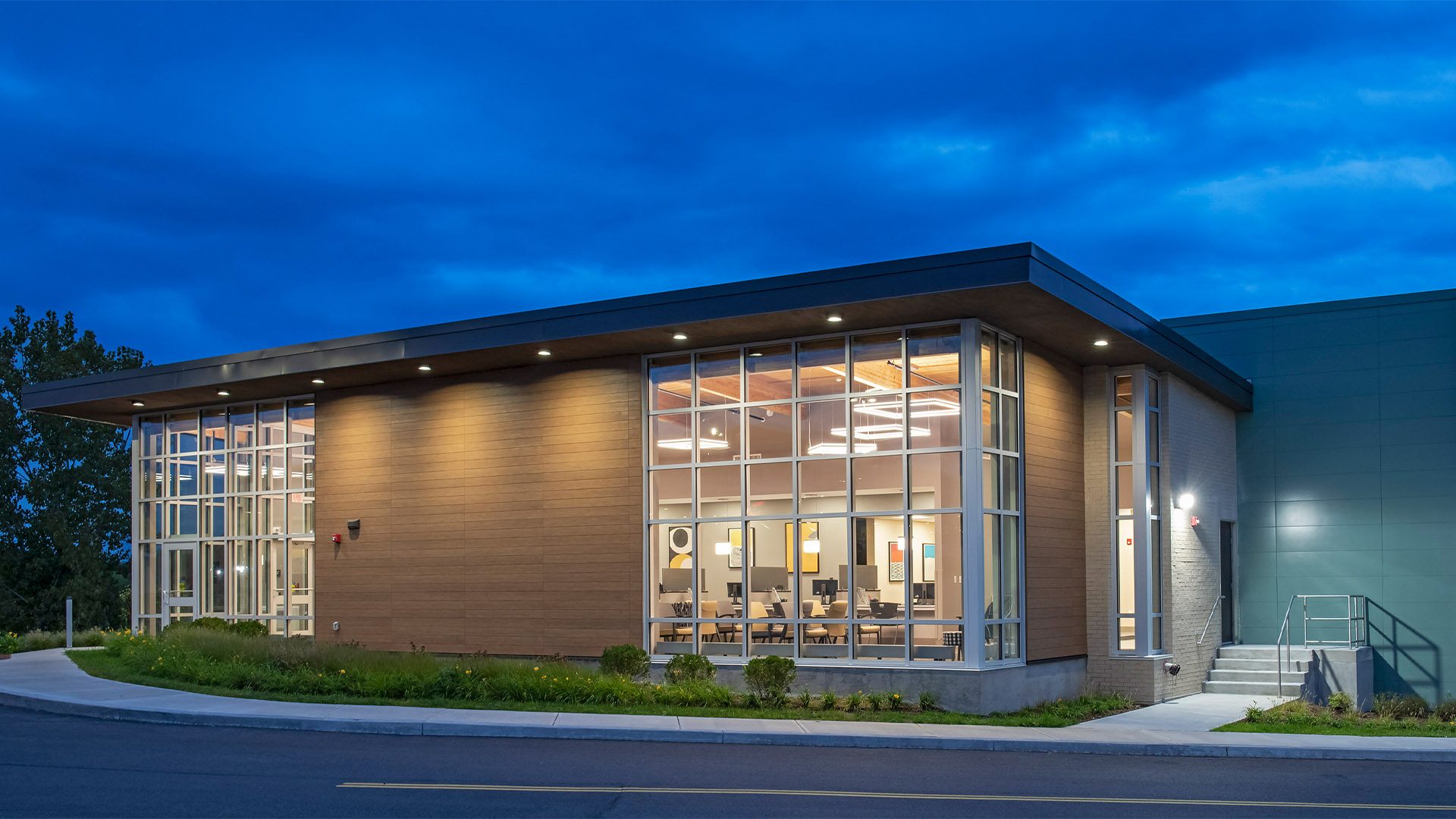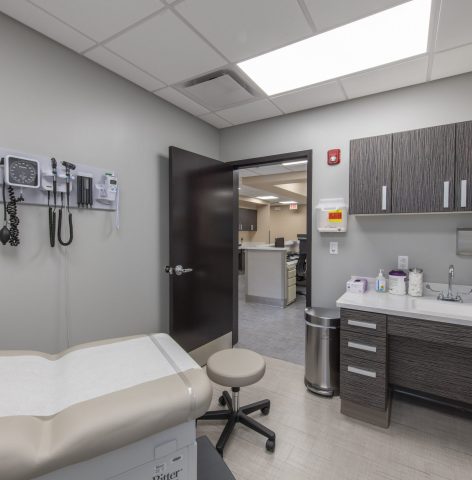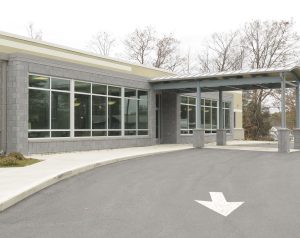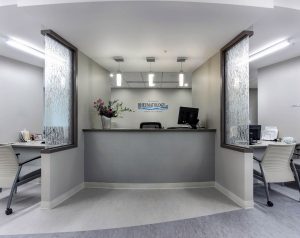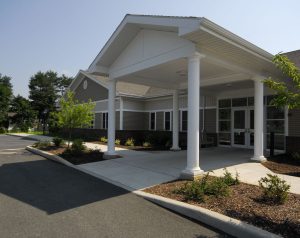Nathan Littauer Medical Office Building
Nathan Littauer|Gloversville, New York
architecture+ designed a new primary medical care facility on the Nathan Littauer Hospital Campus. The project was undertaken to improve community access to medical care by moving primary care services from various locations within the hospital to a more prominent location on Campus.
Project Type:
General Healthcare
Interiors
General Healthcare
Interiors

