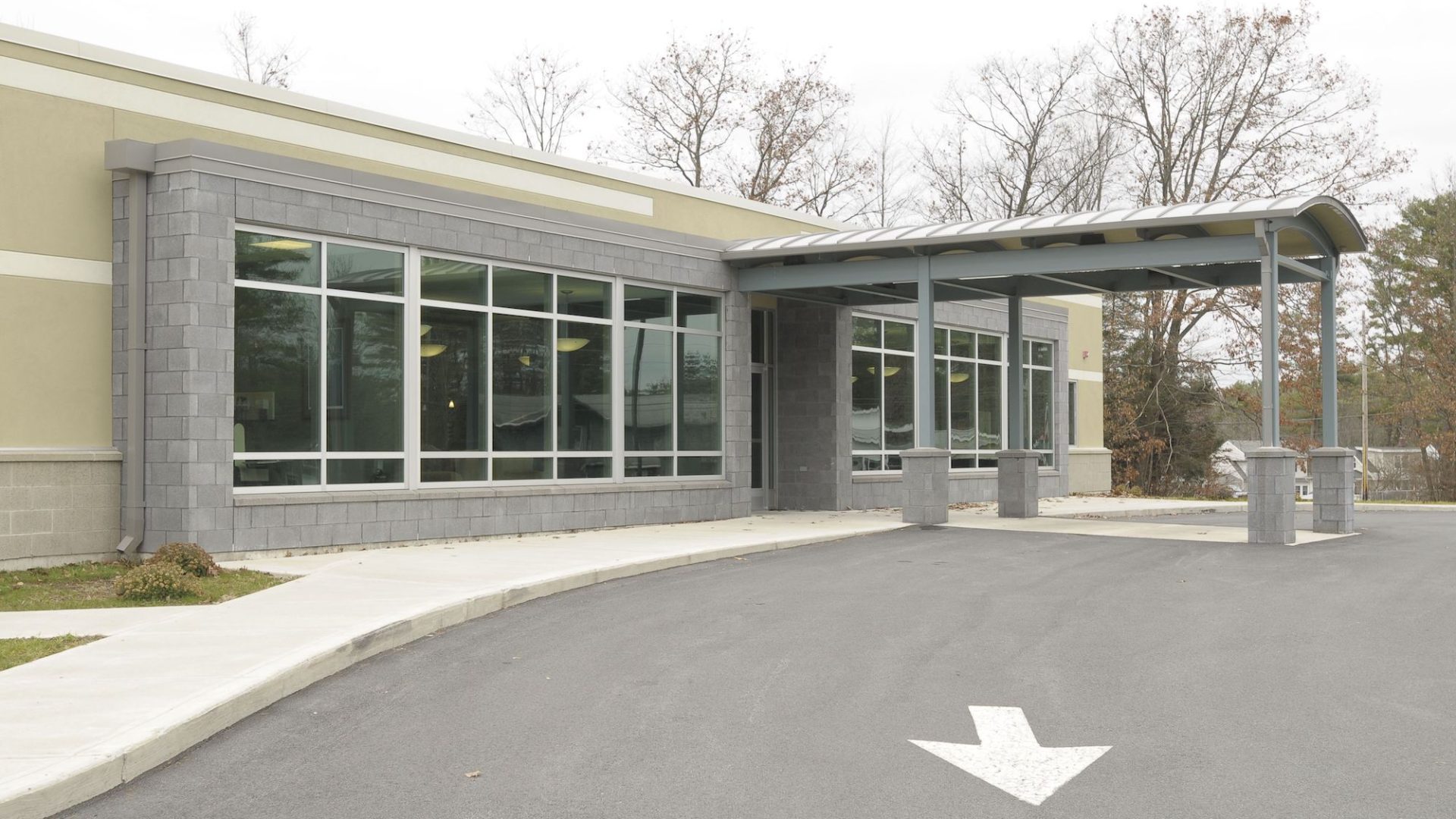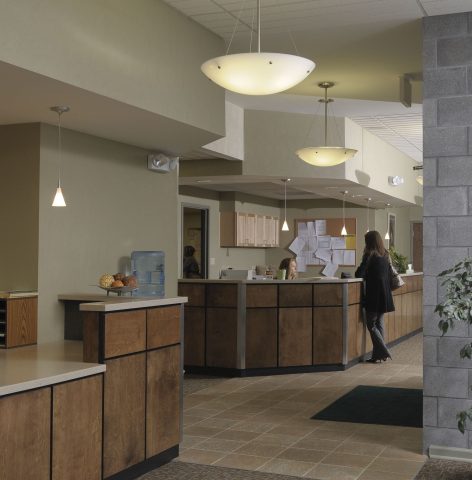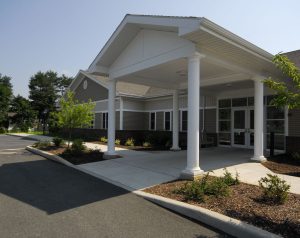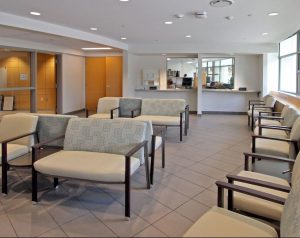Nathan Littauer Primary Care Facility
Nathan Littauer Hospital|Perth, New York
architecture+ designed this new satellite primary care facility for Nathan Littauer Hospital. Located on a semi-rural site, the one-story, 10,000 square foot facility serves the regional population. It offers primary care services, women's health services, including ultrasound, and occupational health services. In addition, it serves as a center for phlembotomy for the surrounding region.
Project Type:
General Healthcare
General Healthcare
Size:
10,000 SF
10,000 SF





