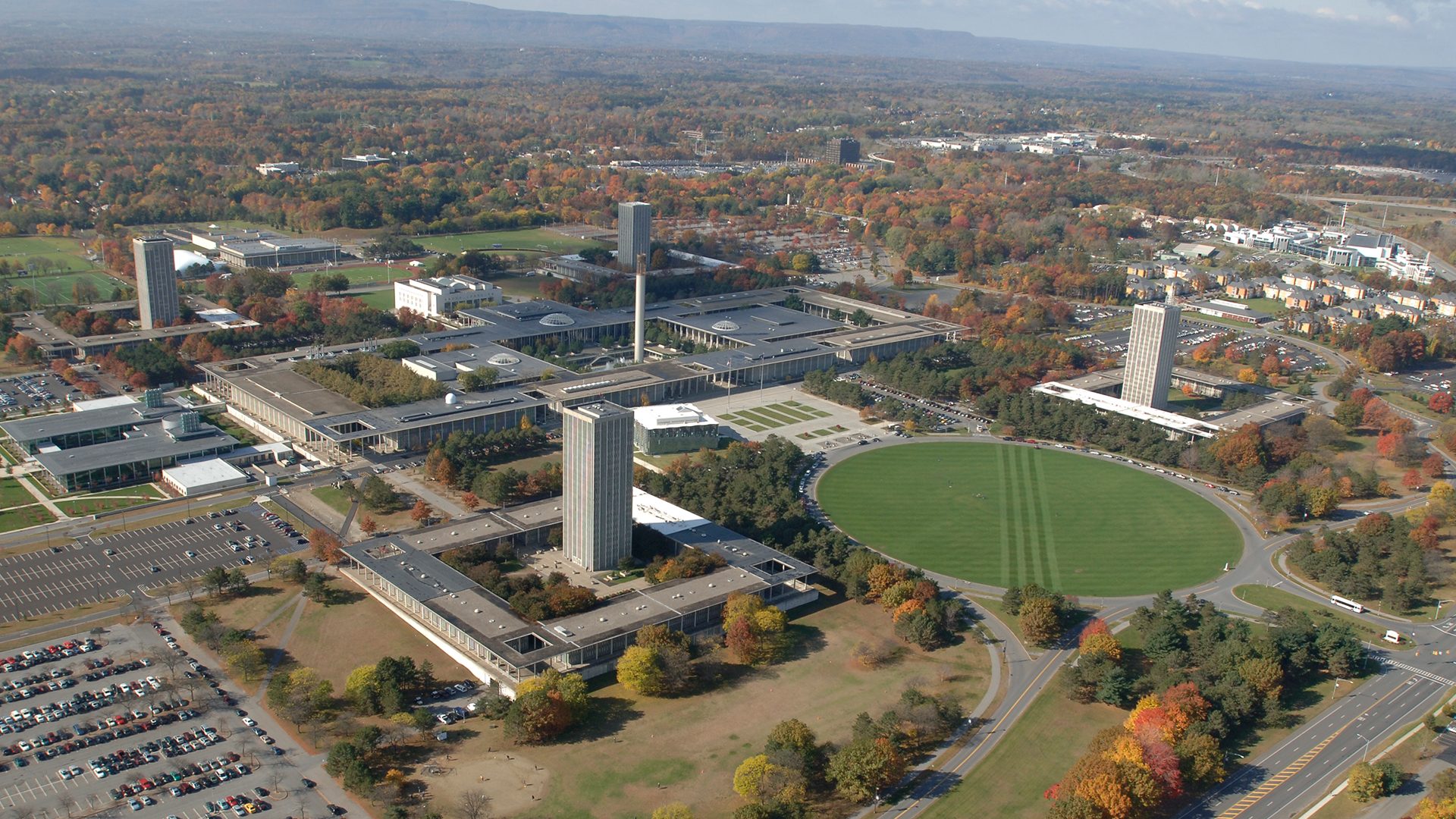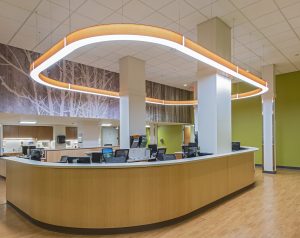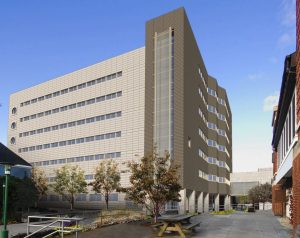Mohawk Tower Renovations
University at Albany|Albany, NY
Mohawk Tower is the high rise residence hall at the center of the Indian Quad Residence Hall complex at the University at Albany. architecture+ prepared a scoping study to determine the appropriate and required amount of work associated with a major renovation. The buildings were constructed in the early to mid-1960s.The scope of work includes the evaluation of building systems and the building envelope, total replacement of mechanical, electrical, plumbing, and fire protection systems as well as the reconfiguration of the floor plan to accommodate the current New York State Building Code including provisions for accessibility. Recommendations for modifications were also informed by programing and review comments from the Residence Life Department at the University at Albany.The findings of the evaluation process and cost estimates for a variety of options to make the building serviceable, attractive, energy efficient, and accessible were accepted and led to the final design phase of the project. We were subsequently selected to design the exterior renovation of the project.
Project Type:
Higher Education
Building Science
Residence Life
Higher Education
Building Science
Residence Life
Cost:
$3.4 million (construction)
$3.4 million (construction)




