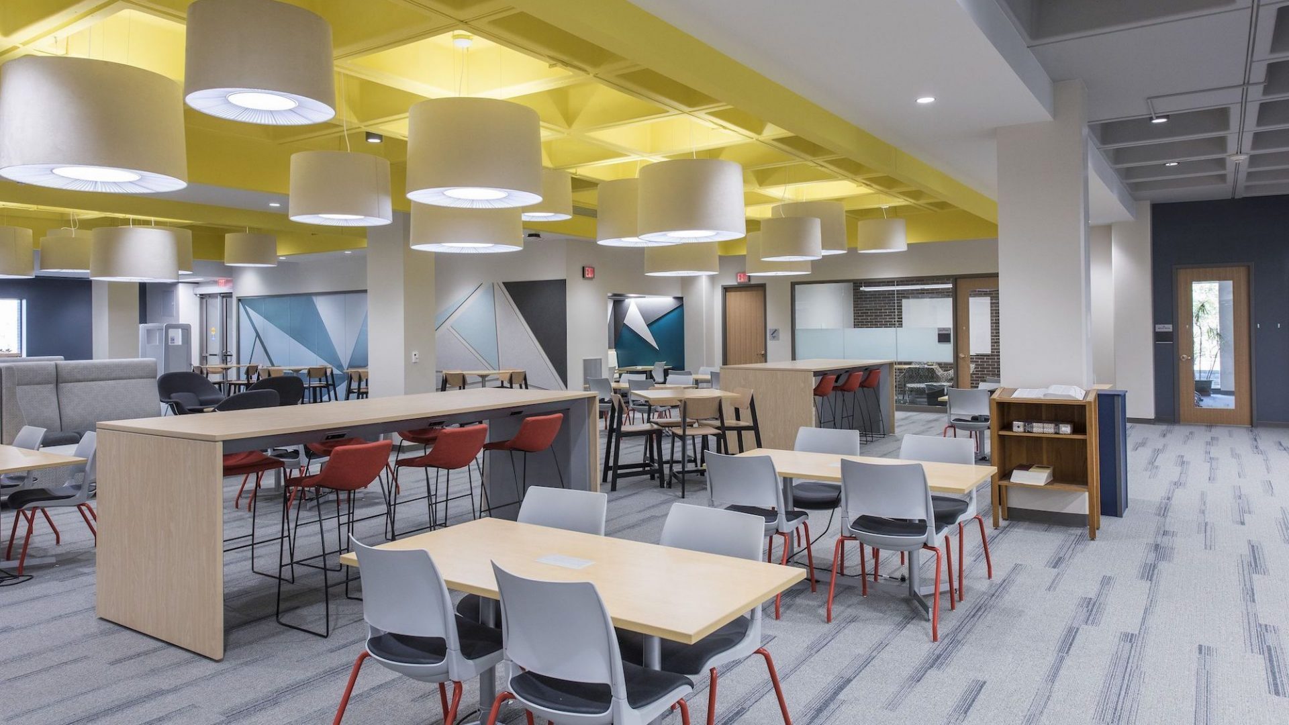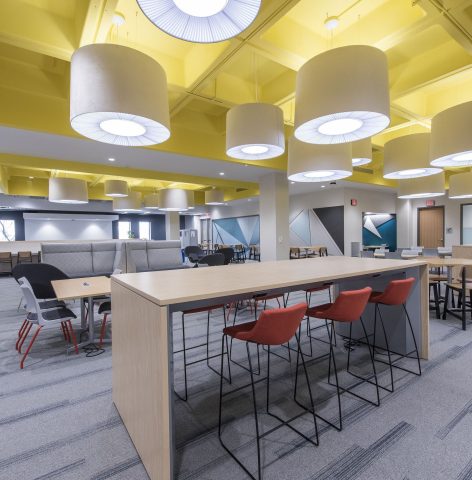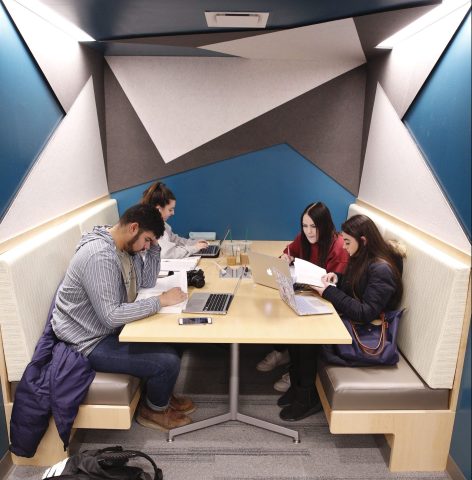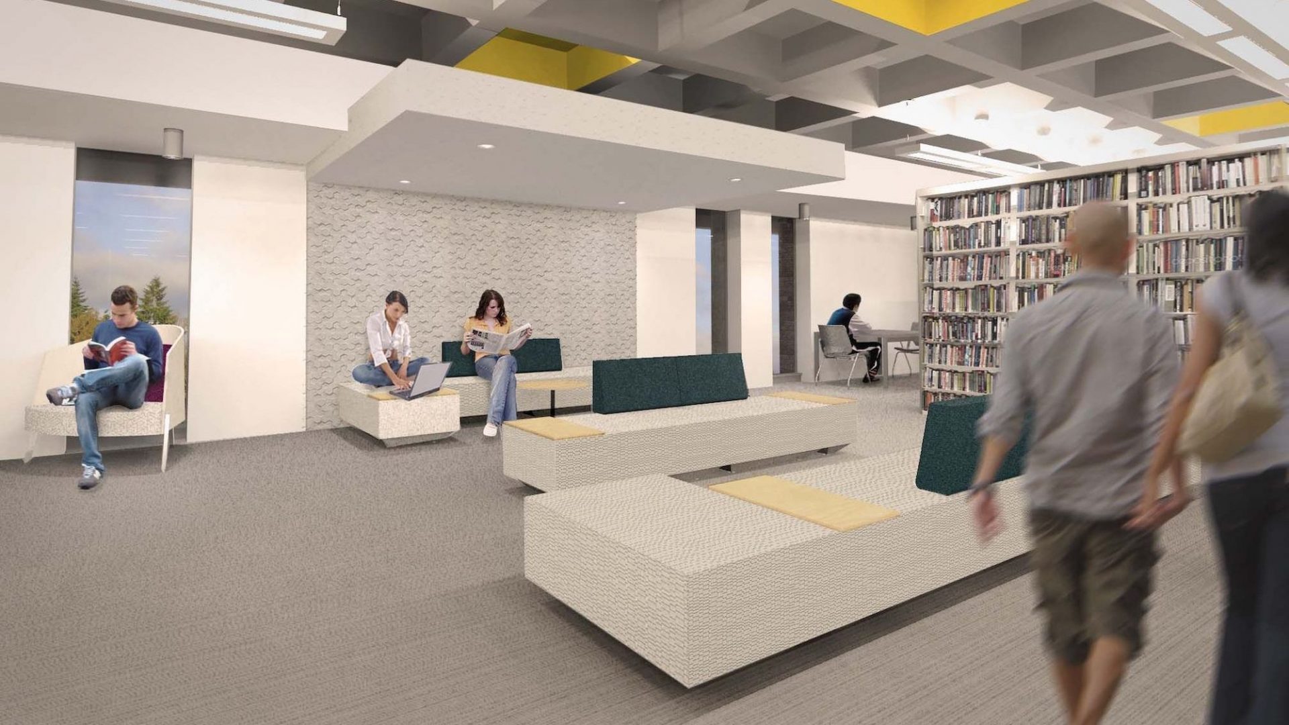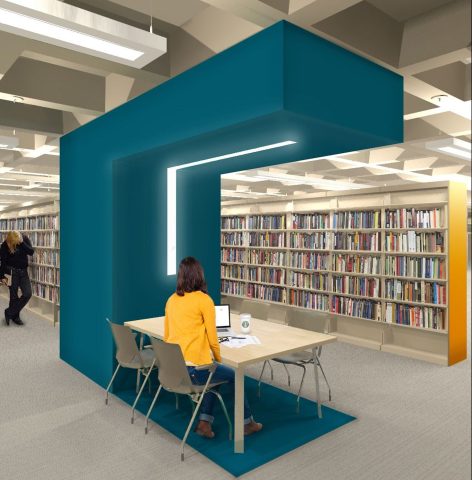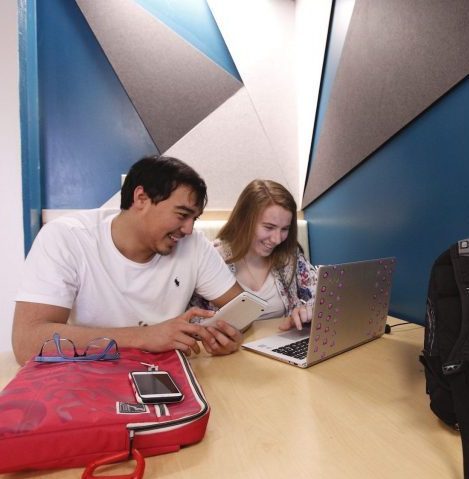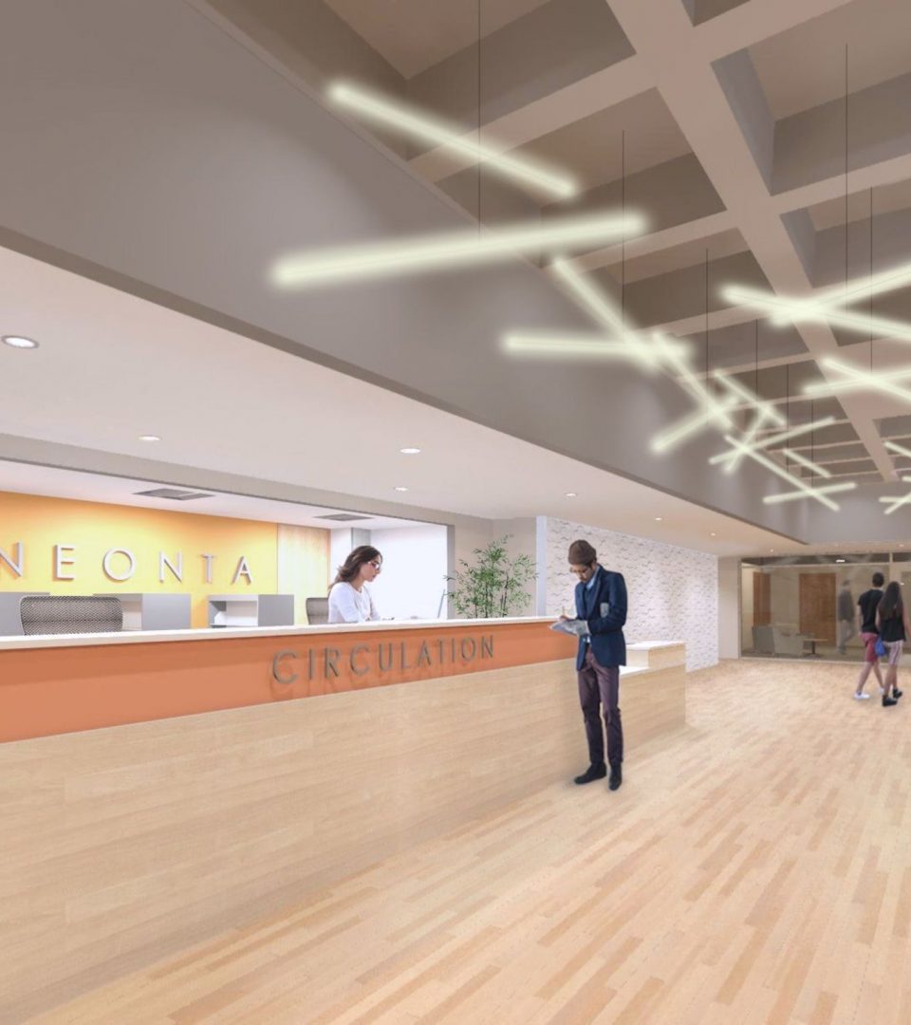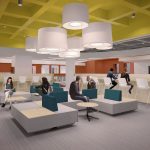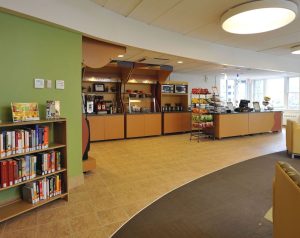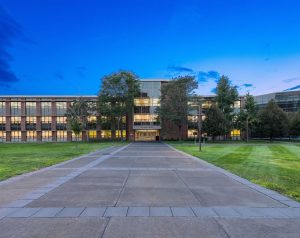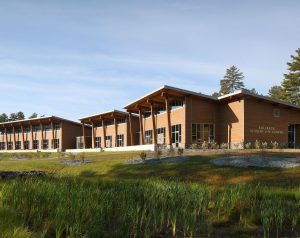Milne Library Interior Renovation
SUNY Oneonta|Oneonta, New York
architecture+ was engaged to provide programming, design, and construction administration services for the Partial Renovation of the Milne Library on the SUNY Oneonta Campus. This project was undertaken to enhance core library function spaces while improving the student experience with the addition of new program areas. Program areas introduced into the library included the Academic Success Center, Accessibility Resources, and a Learning Commons.
Project Type:
Higher Education
College Library
Interiors
Library
Higher Education
College Library
Interiors
Library
Cost:
$5.6 million (construction)
$5.6 million (construction)
2019
Excelsior Award, American Institute of Architects
2019
Merit Award, American Institute of Architects, Eastern New York Chapter
2019
First Place Award, American Society of Interior Designers, New York Upstate/Canada East Chapter

