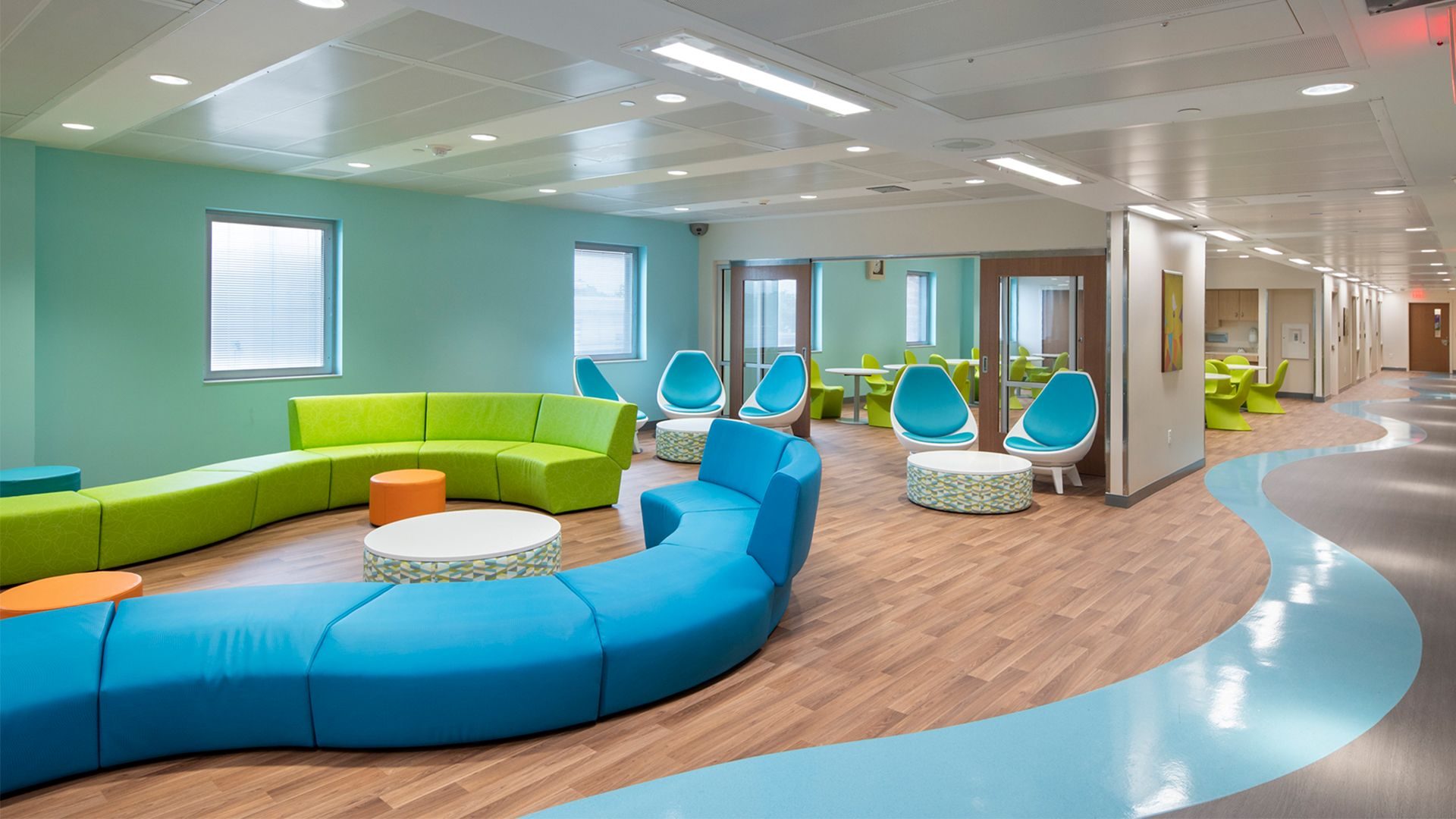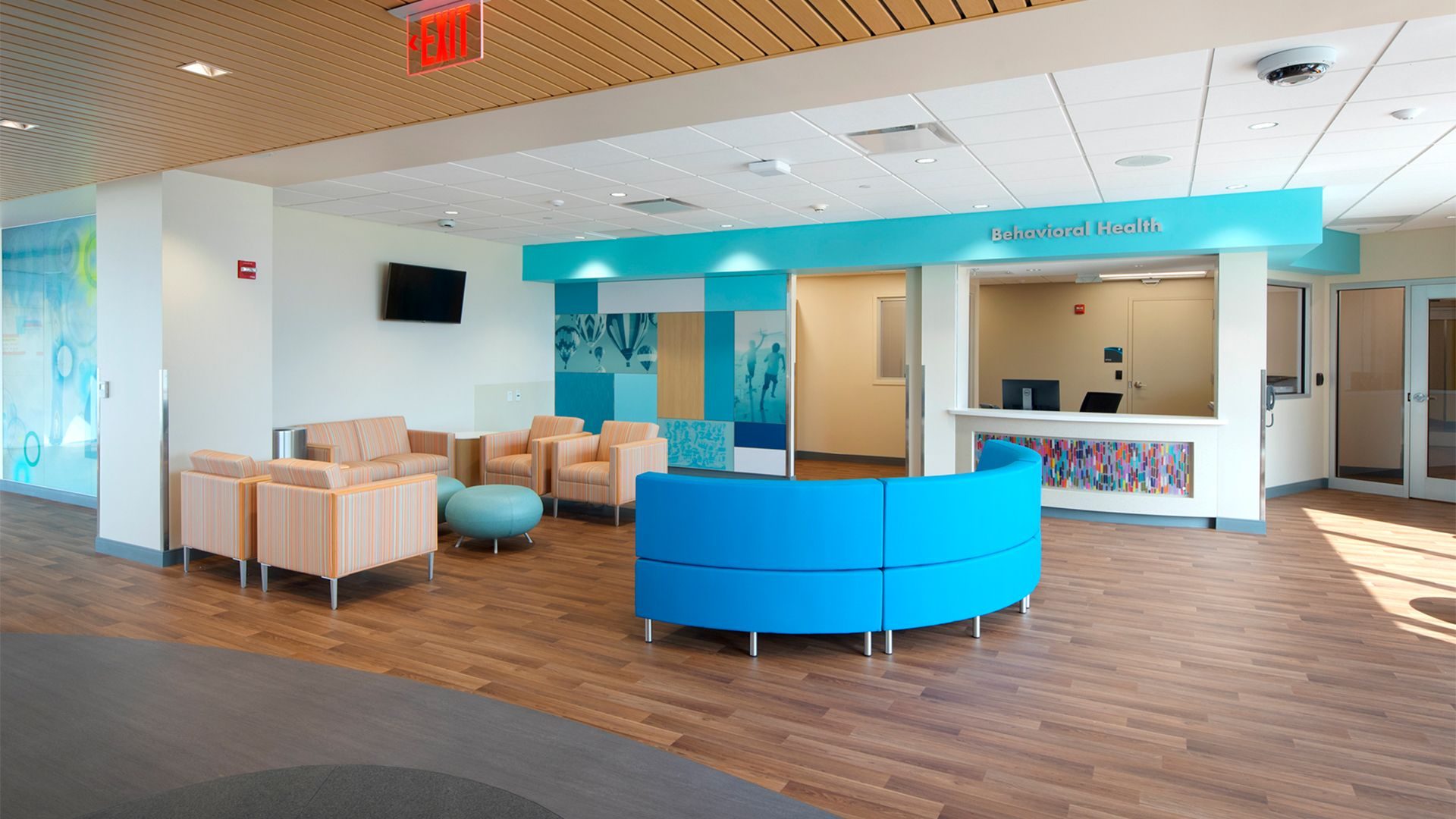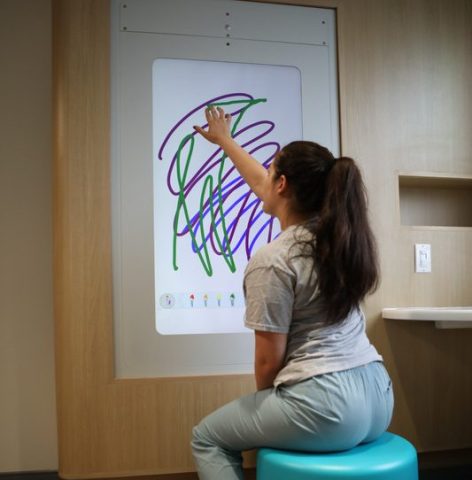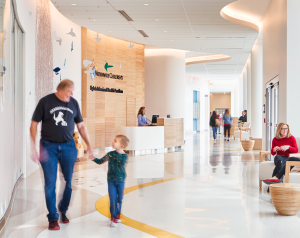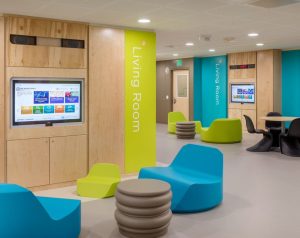Mental Health Crisis Center and Inpatient Unit
Dayton Children’s Hospital|Dayton, Ohio
Dayton Children’s Hospital is a pediatric acute care children’s teaching hospital. architecture+ provided planning, programming, and design for the renovation of existing space to create a dedicated mental health crisis center adjacent to the hospital emergency department and a new 24-bed child and adolescent inpatient unit in decanted space in an existing nursing tower.
Project Type:
Mental Health
Mental Health

