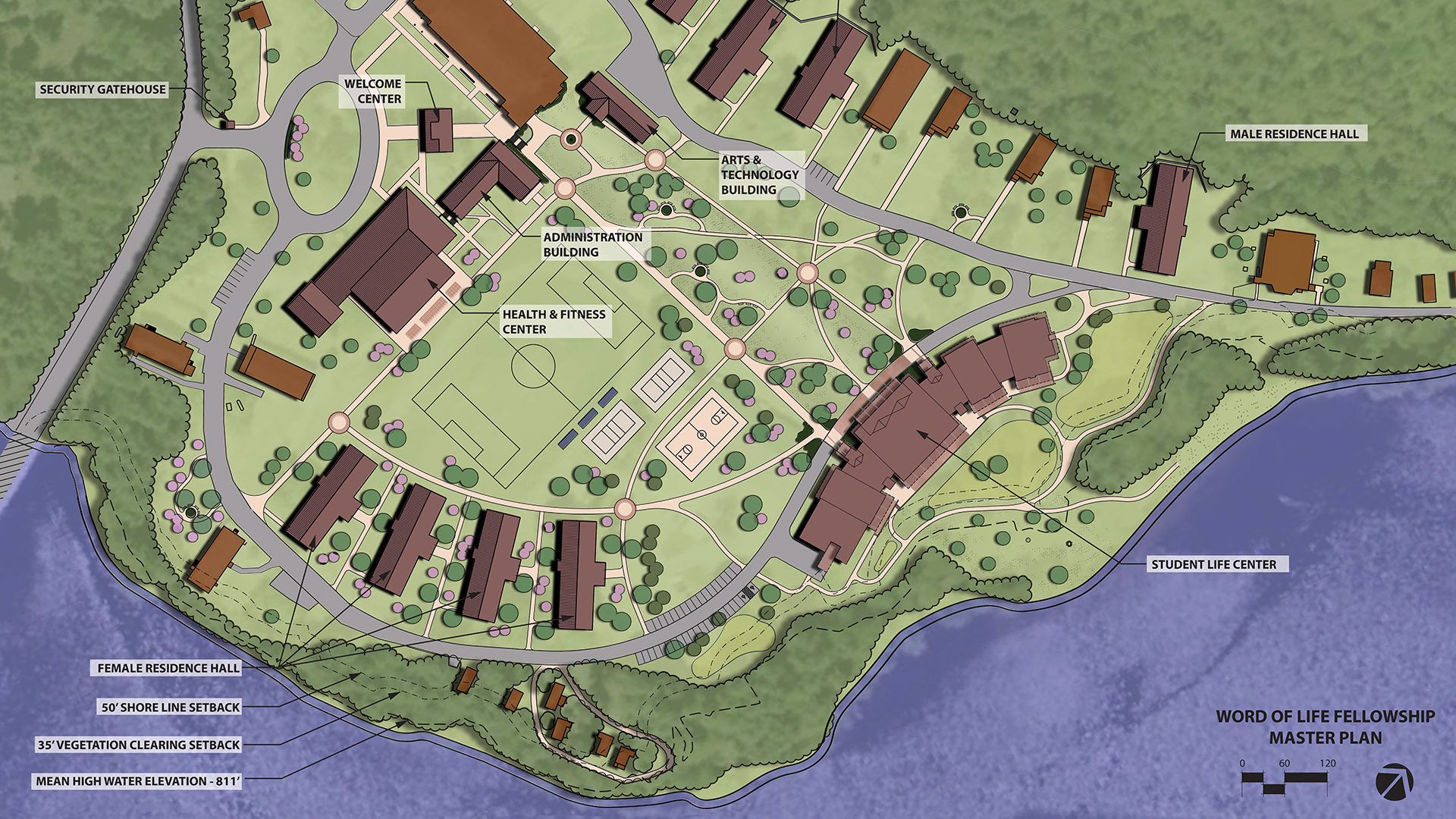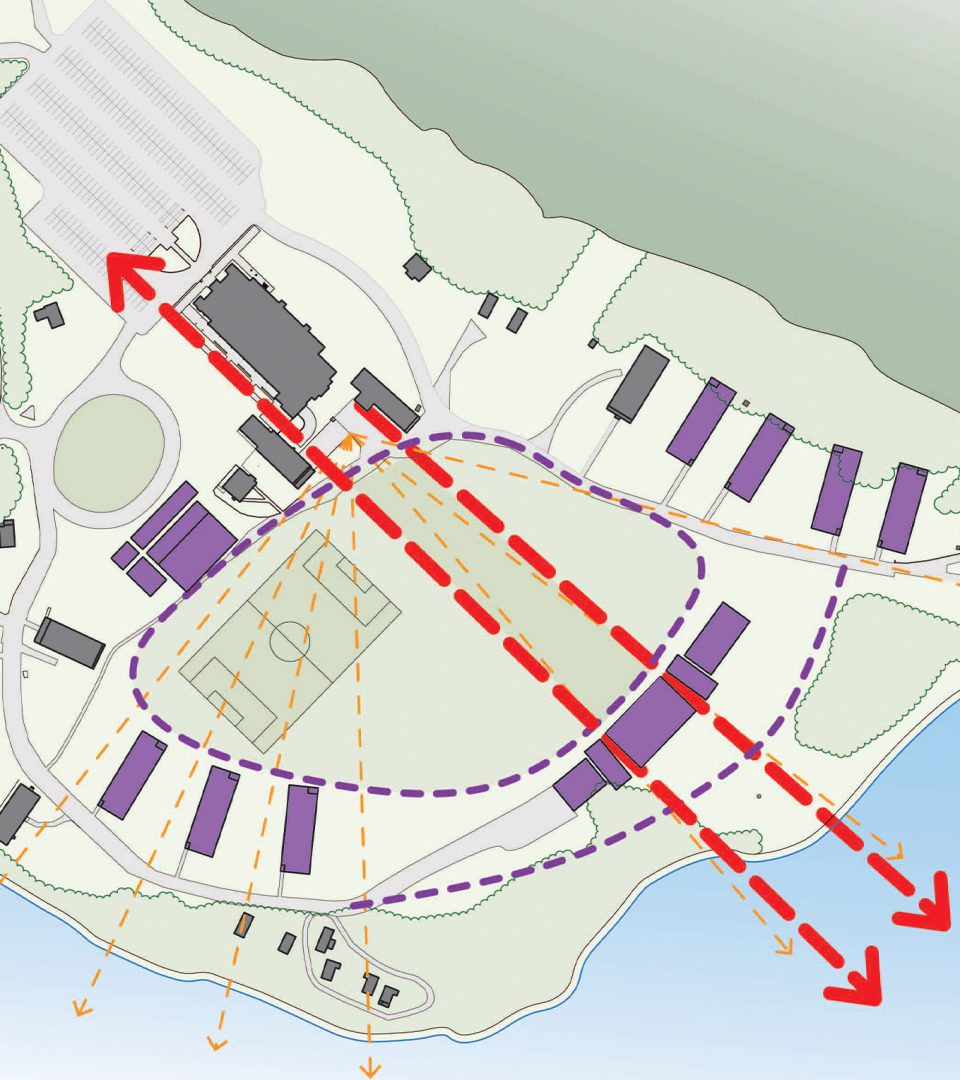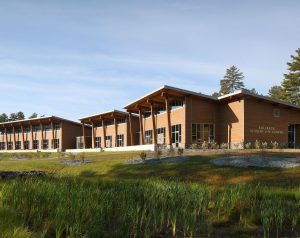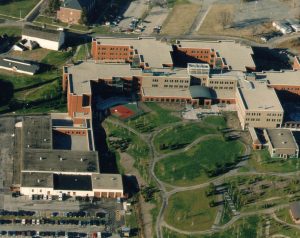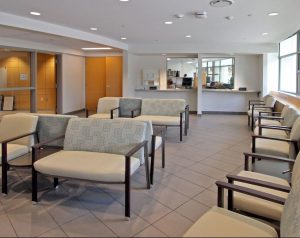Master Plan – Word of Life Bible Institute
Word of Life Bible Institute|Schroon Lake, New York
architecture+ prepared the Master Plan for the Word of Life Bible Institute to develop their 190 acre academic/residential campus. The Master Plan includes a new Health and Fitness Center, Welcome Center, Student Life Center, and Residence Halls. The architectural details of all buildings will build upon the existing campus architecture and Adirondack style and include simple gabled or shed roof lines, heavy timber structure, stone belt courses, and covered entry porches.
Project Type:
Higher Education
Planning
Higher Education
Planning
Size:
190 acres
190 acres

