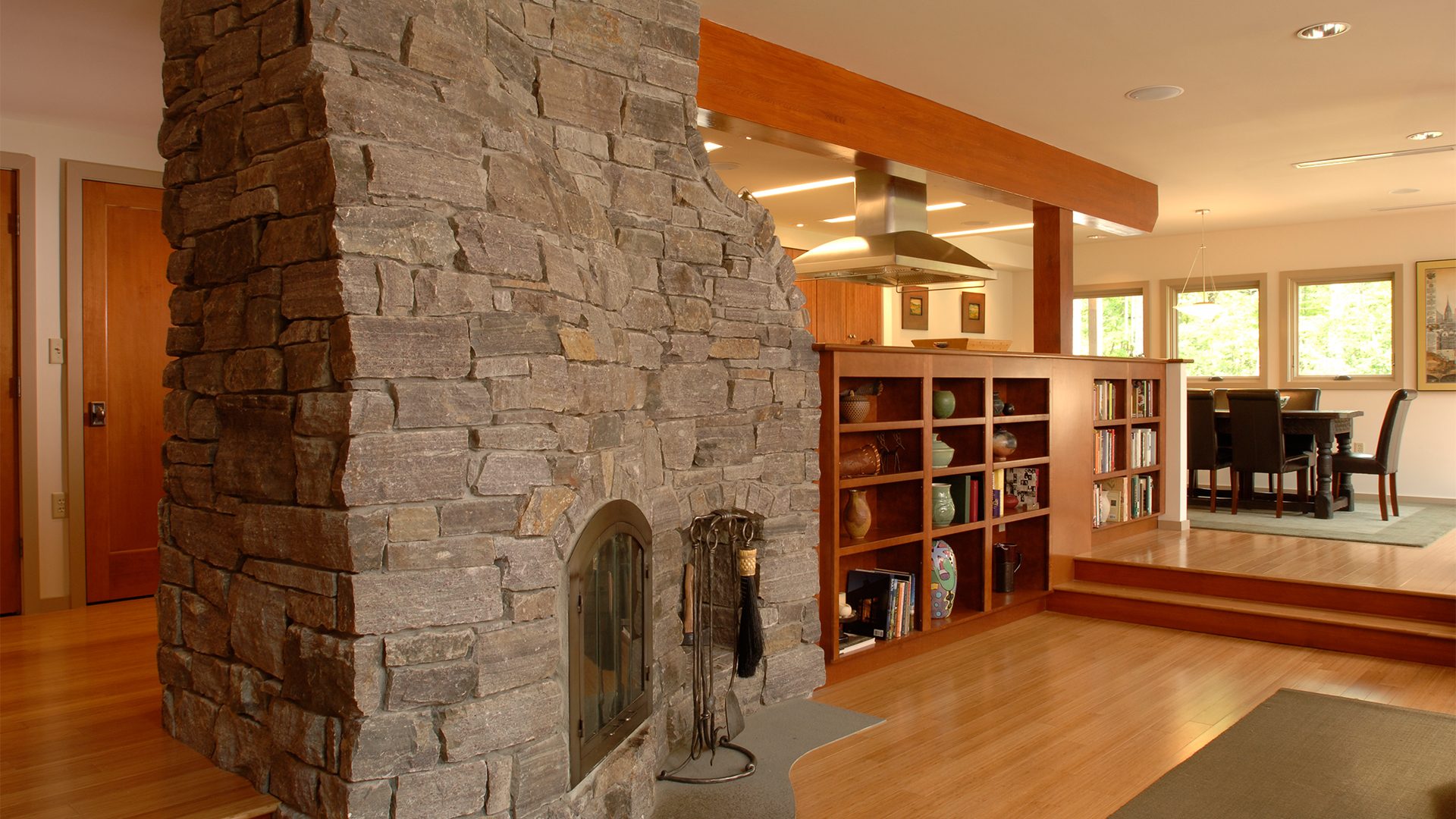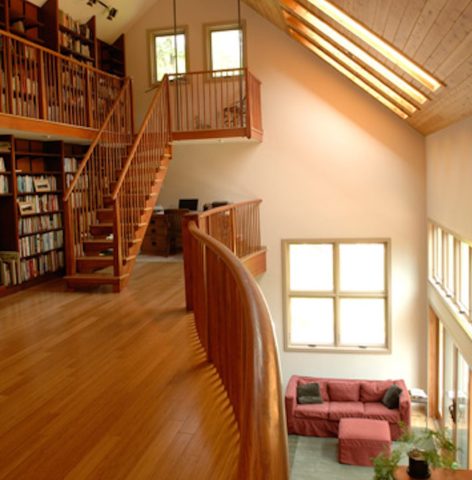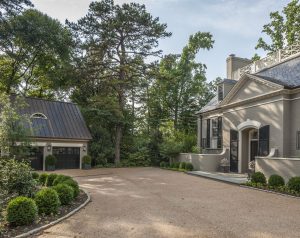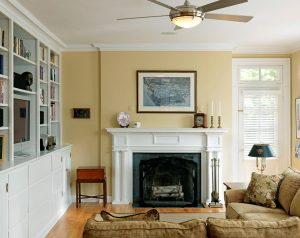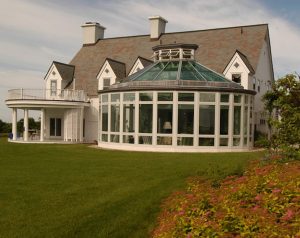Marcelle Residence
Marcelle Residence
This new 2,800 square-foot, single-family home reflects the owner’s love of cooking, reading, and the environment. The approach to the home is a curved drive with a stone bridge crossing a small stream running through the rural wooded property. The home is sited to provide scenic views of the walking paths along the stream and the forested hills beyond.
Project Type:
Custom Homes
Custom Homes

