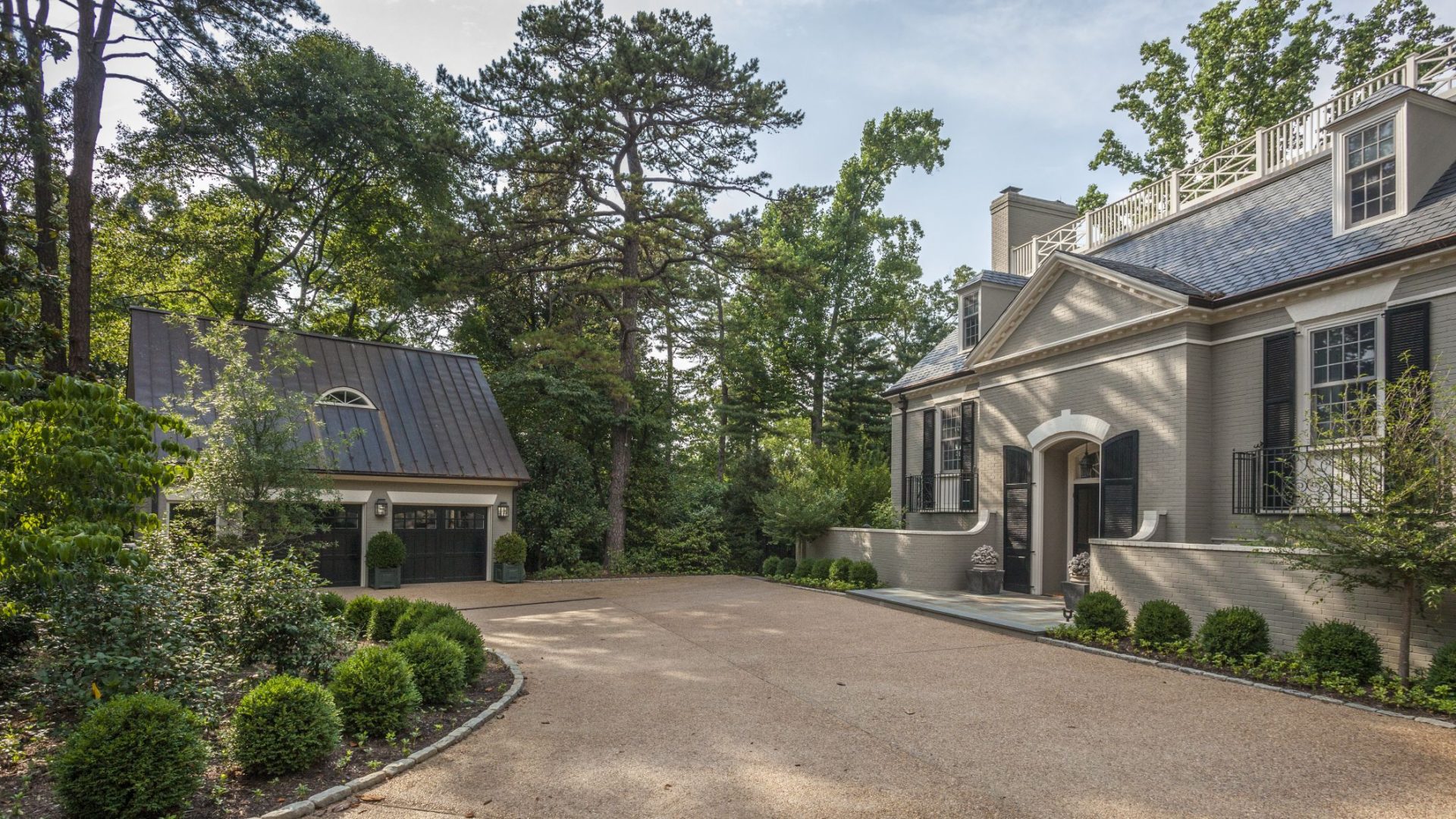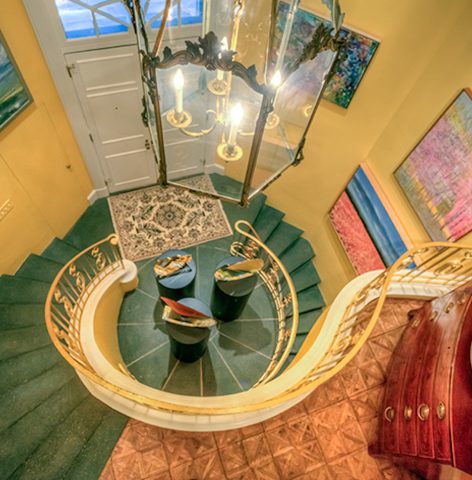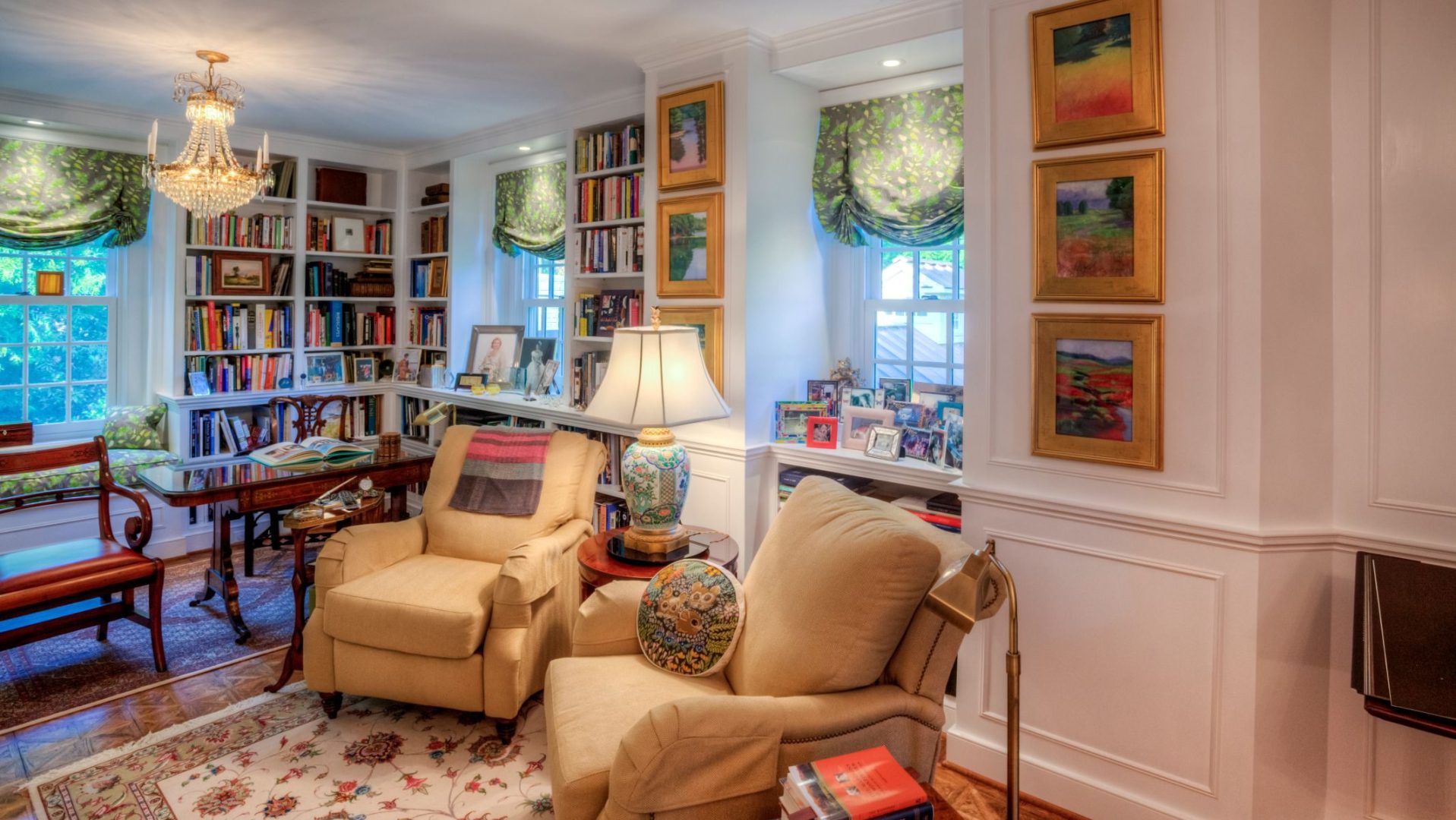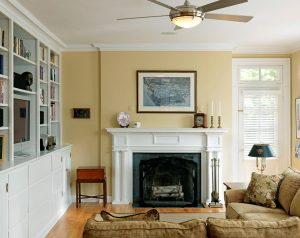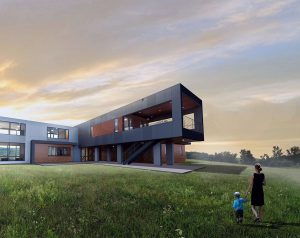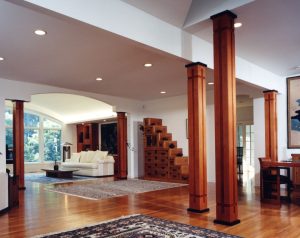Laub Residence Renovation and Addition
Charlottesville, Virginia
The Laub Residence project involved exterior renovation and an addition to the home originally designed by Milton Grigg as his personal residence. Grigg was a well-known architect recognized for his work at Monticello, Bremo, and Colonial Williamsburg.
Project Type:
Custom Homes
Custom Homes

