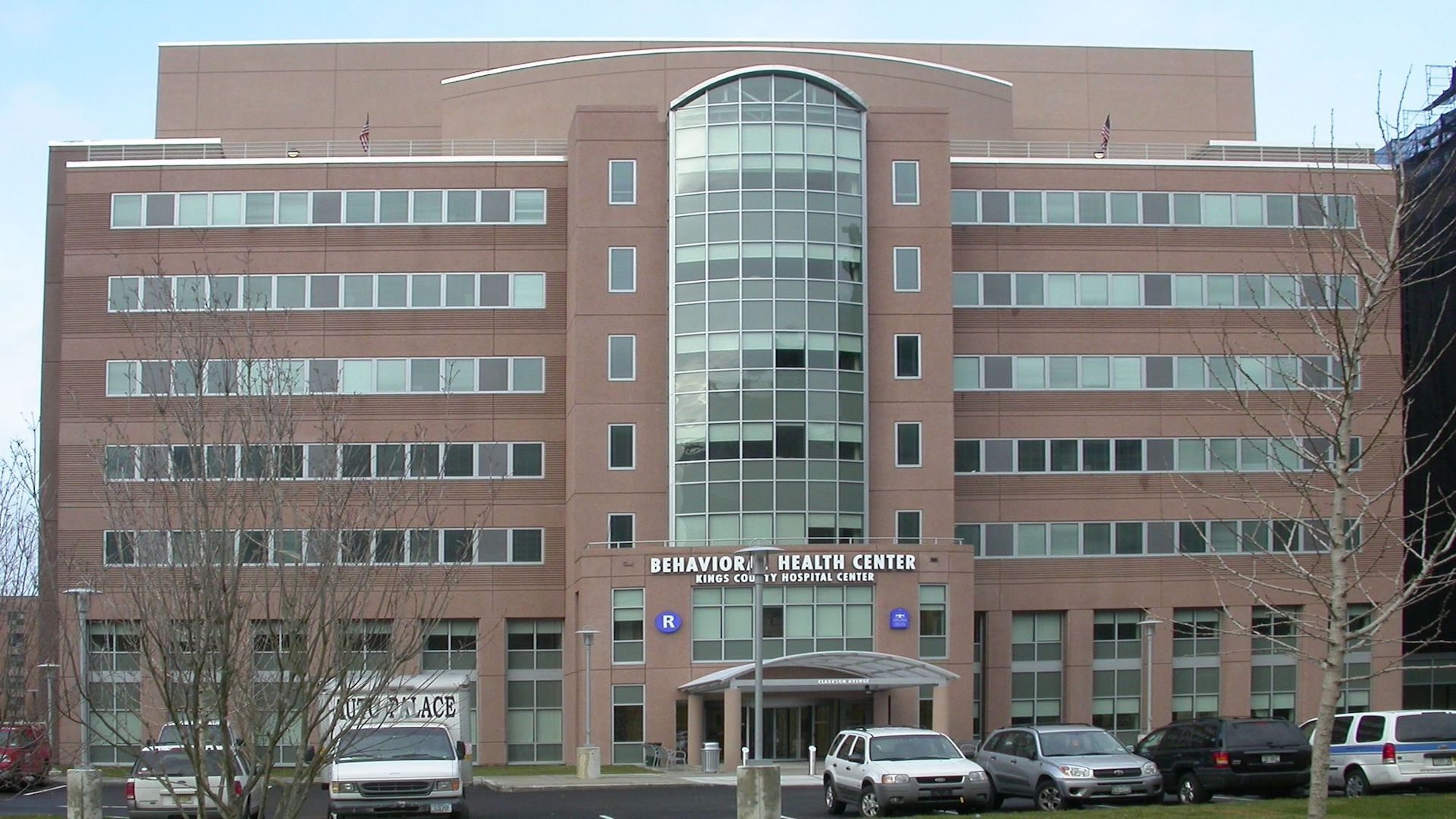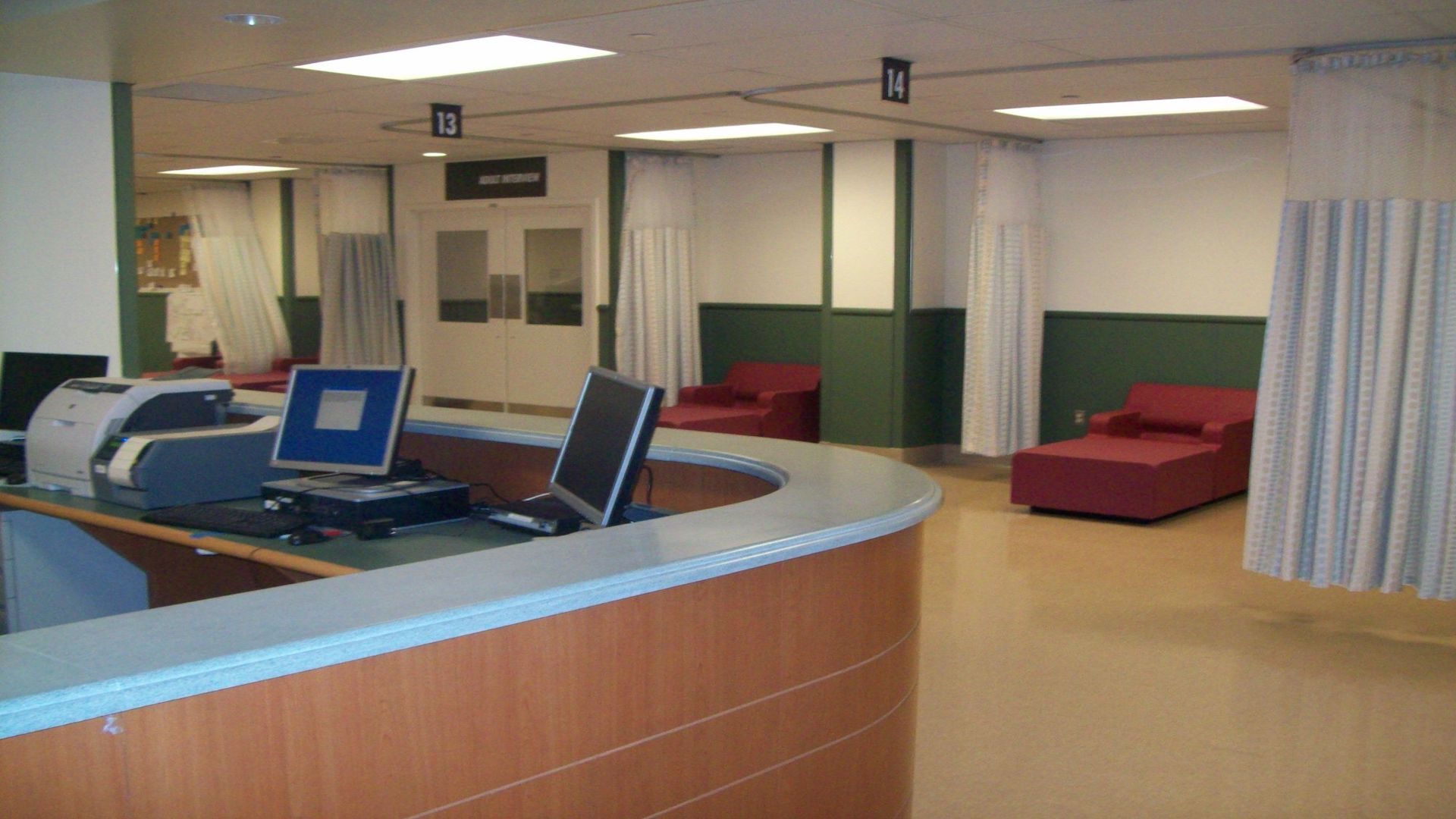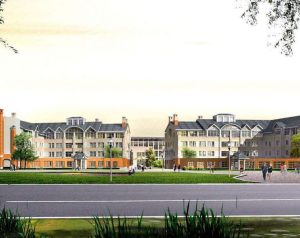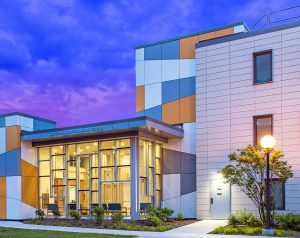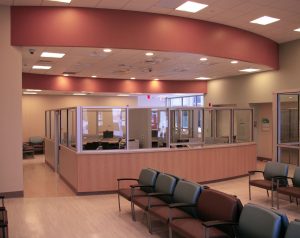The building contains 314,000 square feet on eight stories including a total of 227 beds plus six extended-stay observation beds. It serves acute patients and includes child and adolescent programs, adult services, substance abuse services, a comprehensive psychiatric emergency program, and two multiple outpatient and ambulatory clinics including services for substance abuse and chemical dependency.
This project creates significantly improved operational efficiencies, the opportunity to share space for similar functions between departments, as well as improved staff efficiency derived from the integration of services in close proximity under one roof. By featuring both inpatient and outpatient services for chemical dependency patients on the second floor, adults on the third through fifth floors, and children and adolescents on the upper two floors, departmental staff can quickly and efficiently flow from the inpatient to outpatient areas, thereby creating staff efficiency.
We explored opportunities to both share and consolidate functions while addressing the need for security and the complex hierarchy of circulation that results from this co-location of inpatient (locked units) on the same floor as the related outpatient services. The design therefore needed to create separate night and day areas. We designed a courtyard and located the inpatient and outpatient areas so that they would receive as much natural light as possible. Staff spaces are centrally located in the facility. Program areas have multiple access points so that space can be reconfigured as changes are needed.
The exterior design is aesthetically compatible with the site, context, character, and color of the existing Kings County Hospital Center, and creates an attractive, welcoming image that reflects the hospital’s commitment to serving its Brooklyn neighborhood.
RBS&D, Prime Architect; architecture+, Associate Architect responsible for programming, planning, and design for clinical spaces.

