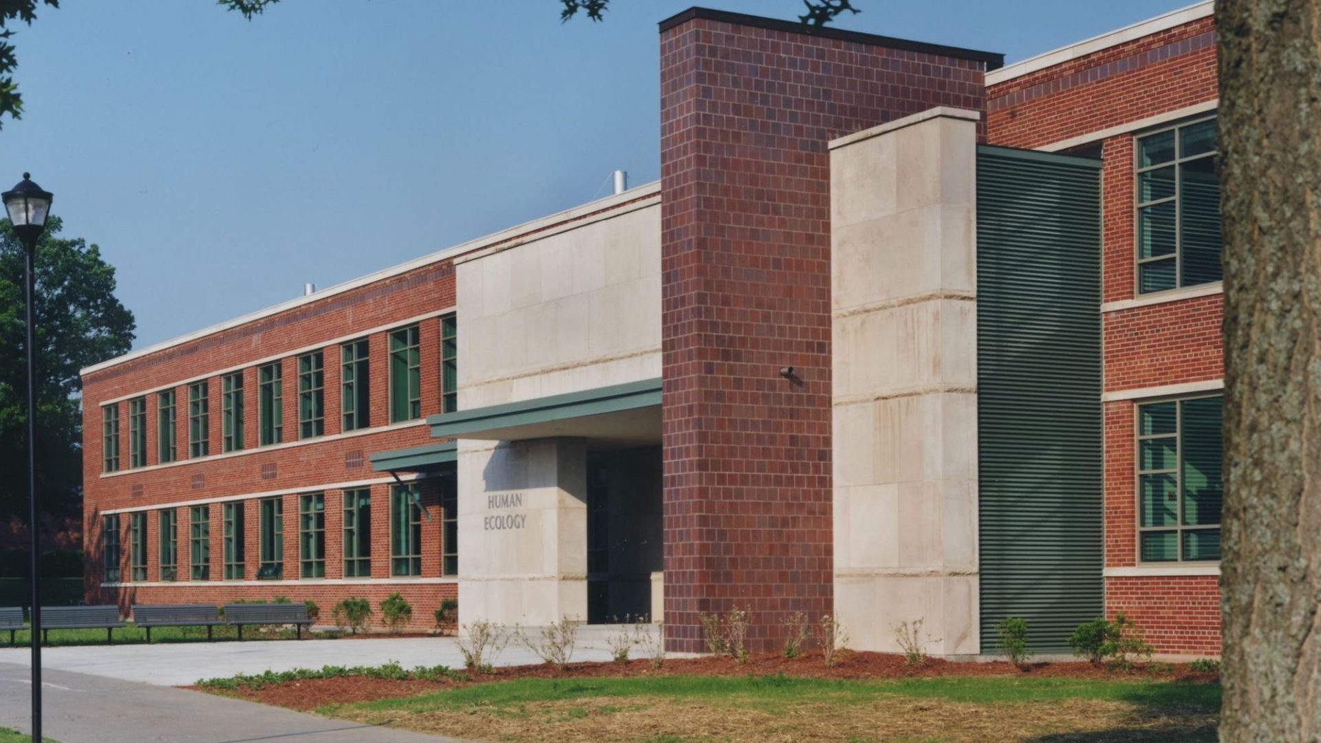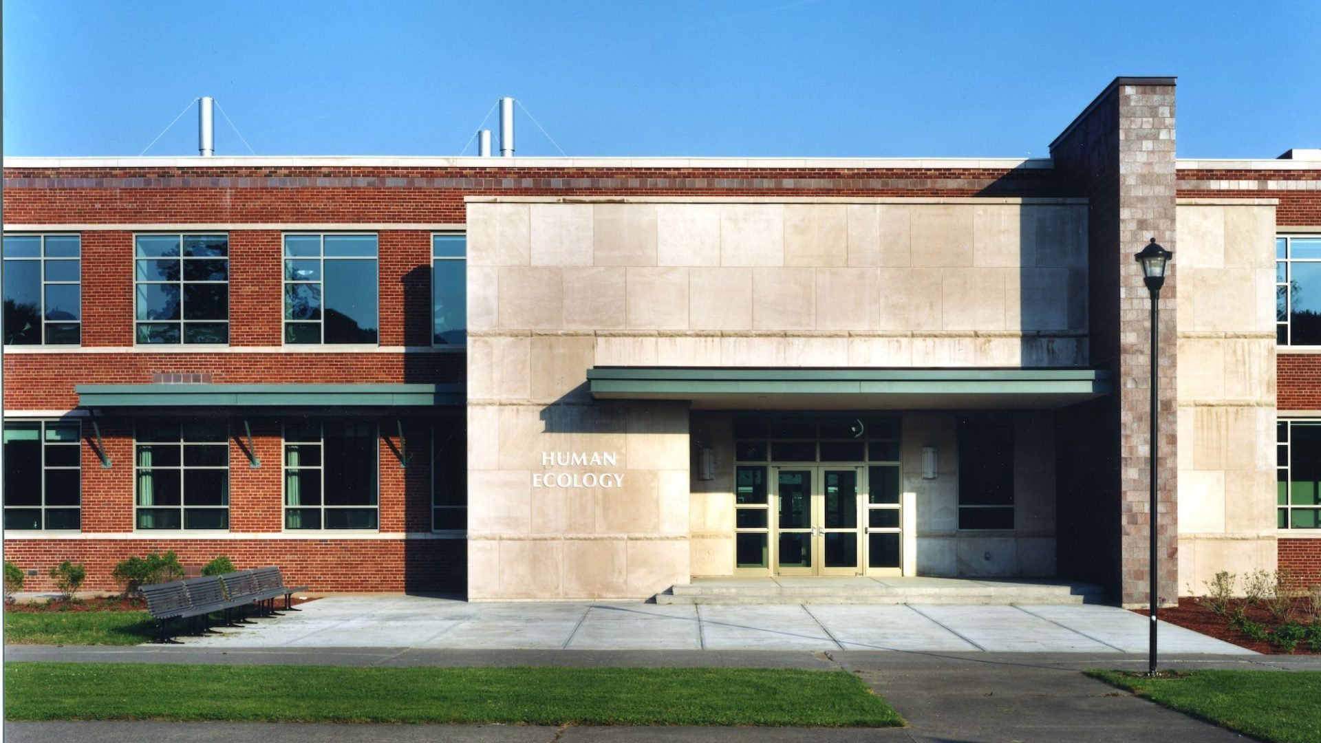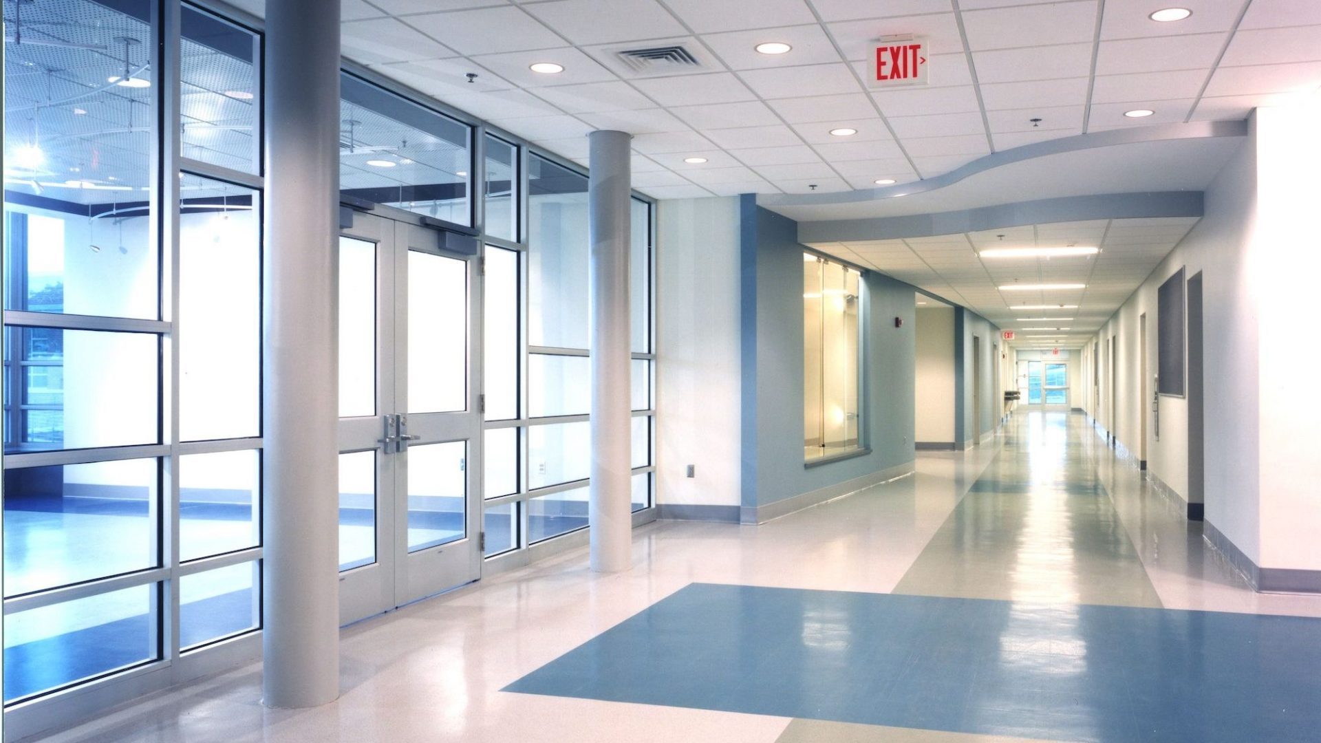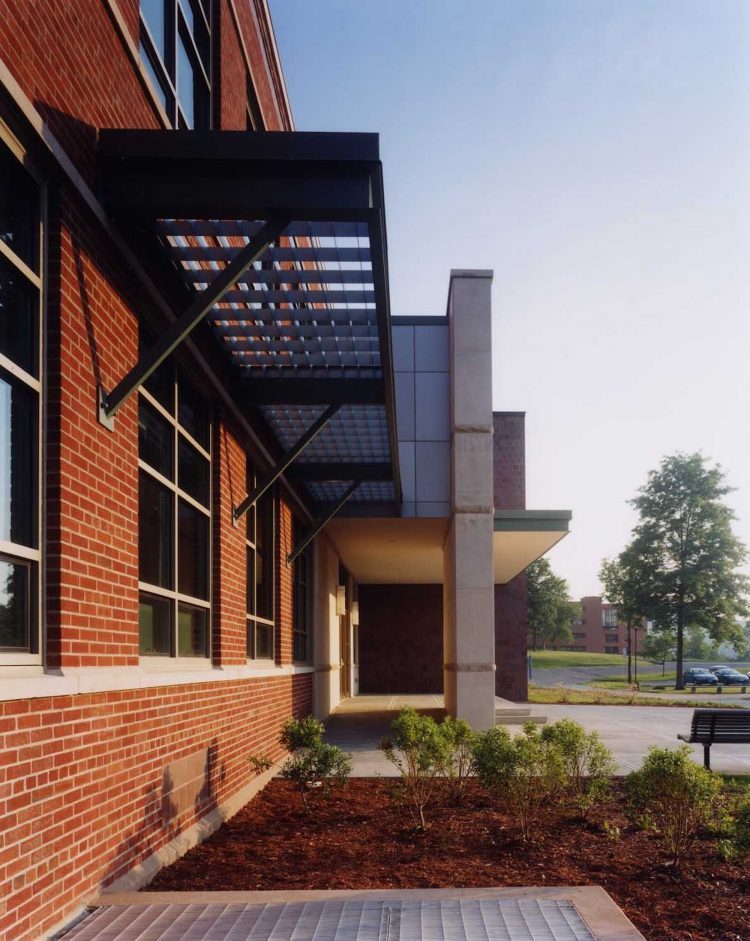Human Ecology Building
SUNY Oneonta|Oneonta, New York
The SUNY Oneonta Home Economics building, constructed in the 1950s, was no longer meeting the needs of the College. Architecturally, we designed a dramatic front entrance and re-fenestration that revitalized a conventional 1950s educational building and helped the Campus transition from its historical architectural palette to one that symbolized its embrace of the contemporary while respecting reverence to its history.
Project Type:
Higher Education
Academic
Early Childhood
Higher Education
Academic
Early Childhood
Cost:
$9.6 million (construction)
$9.6 million (construction)
Size:
70,000 SF
70,000 SF




