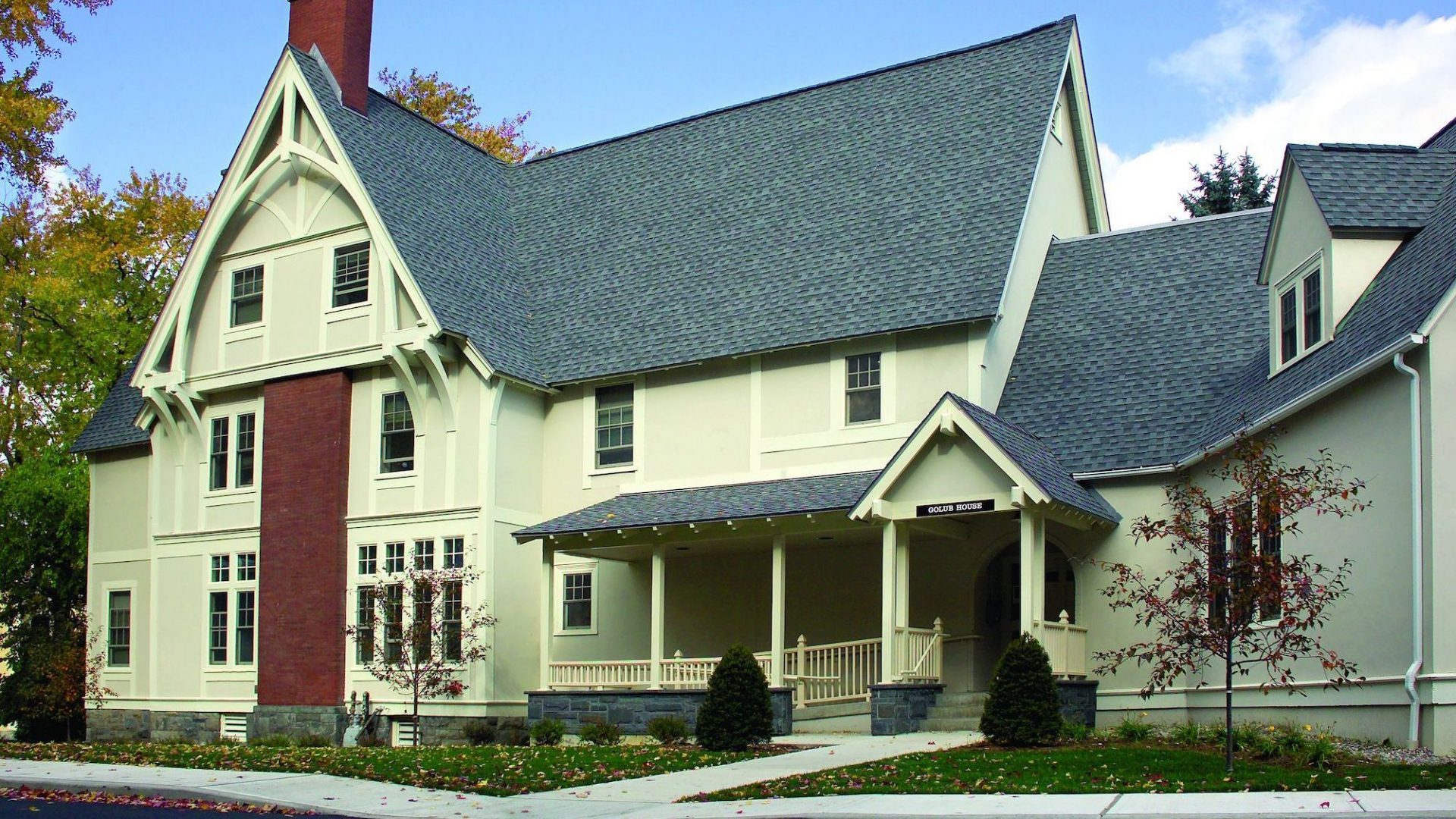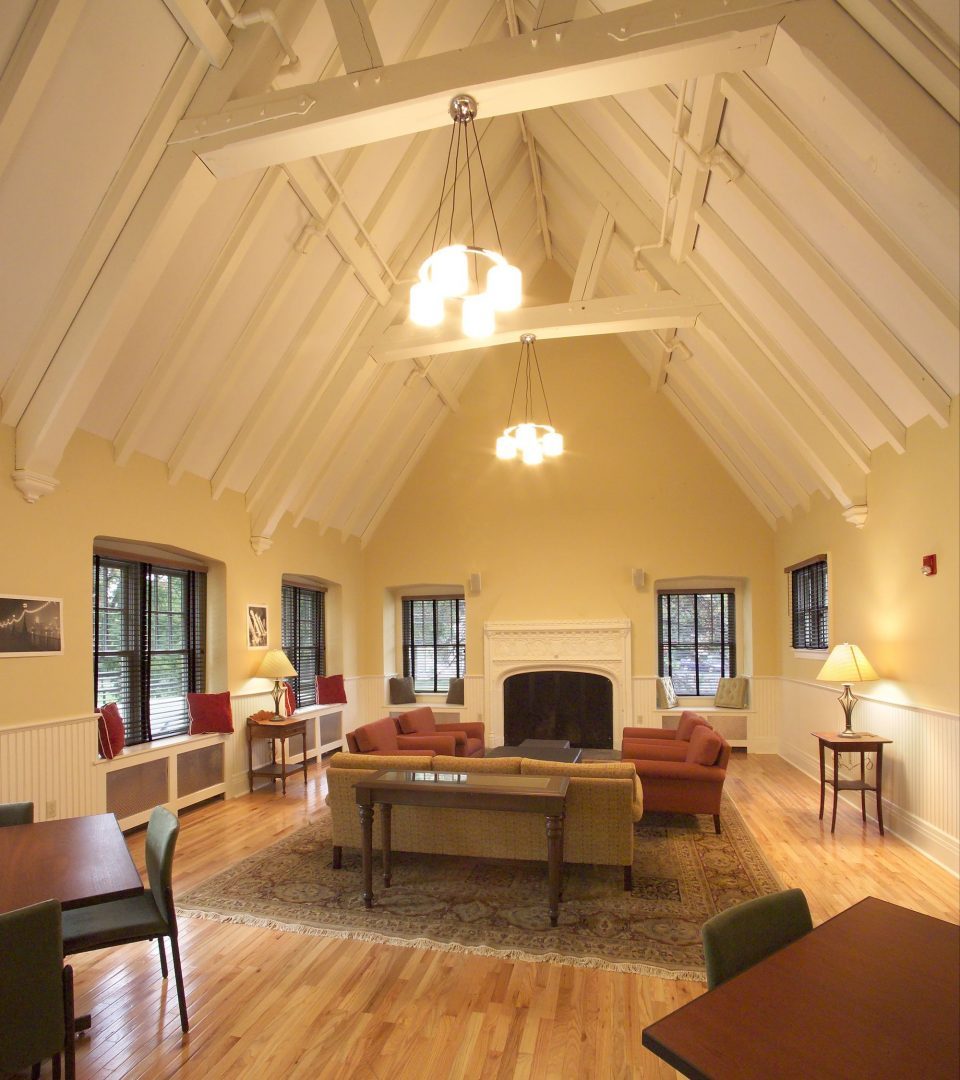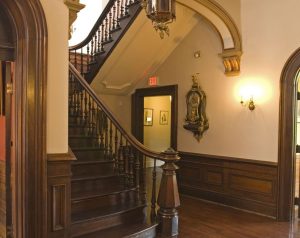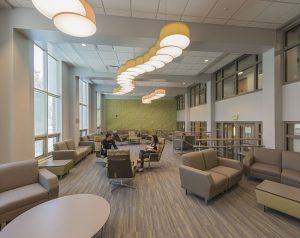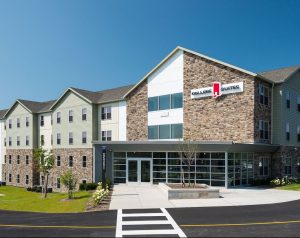House System
Union College|Schenectady, New York
architecture+ partnered with Sasaki Associates to transform five existing campus buildings into the Minerva House System. This initiative was implemented by Union College to blend academic, social, and residential interests. All students and faculty are assigned to one of seven houses. Five buildings previously used for administrative space and fraternities were reallocated for this residential project.
Academic and social spaces are integrated into each of these residential houses to foster a connection between the social and academic lives of students. Each house has an academic or social theme to engage the students and forge a connection that will improve their overall college experience.
The project was completed in two phases and spanned over three years. Phase 1 of the project renovated space to create two residences in North College (Wold and Messa Houses) and in South College (Sorum and Green Houses). Phase 2 renovated three fraternity houses into Beuth, Breazzano, and Golub Houses.
Each of these residences required significant modifications to address accessibility. Porch ramp additions were carefully incorporated into exterior architecture. Building systems including windows, roofing, plumbing, heating, ventilation, telecommunications, and electrical and fire safety systems were replaced.
The introduction of vibrant interior paint colors, updated finishes, and comfortable modern furniture created a welcoming living environment for the residents and house members.
architecture+ served as a Consultant to Sasaki Associates.
Project Type:
Higher Education
Residence Life
Student Housing
Higher Education
Residence Life
Student Housing
Cost:
$12 million (construction)
$12 million (construction)

