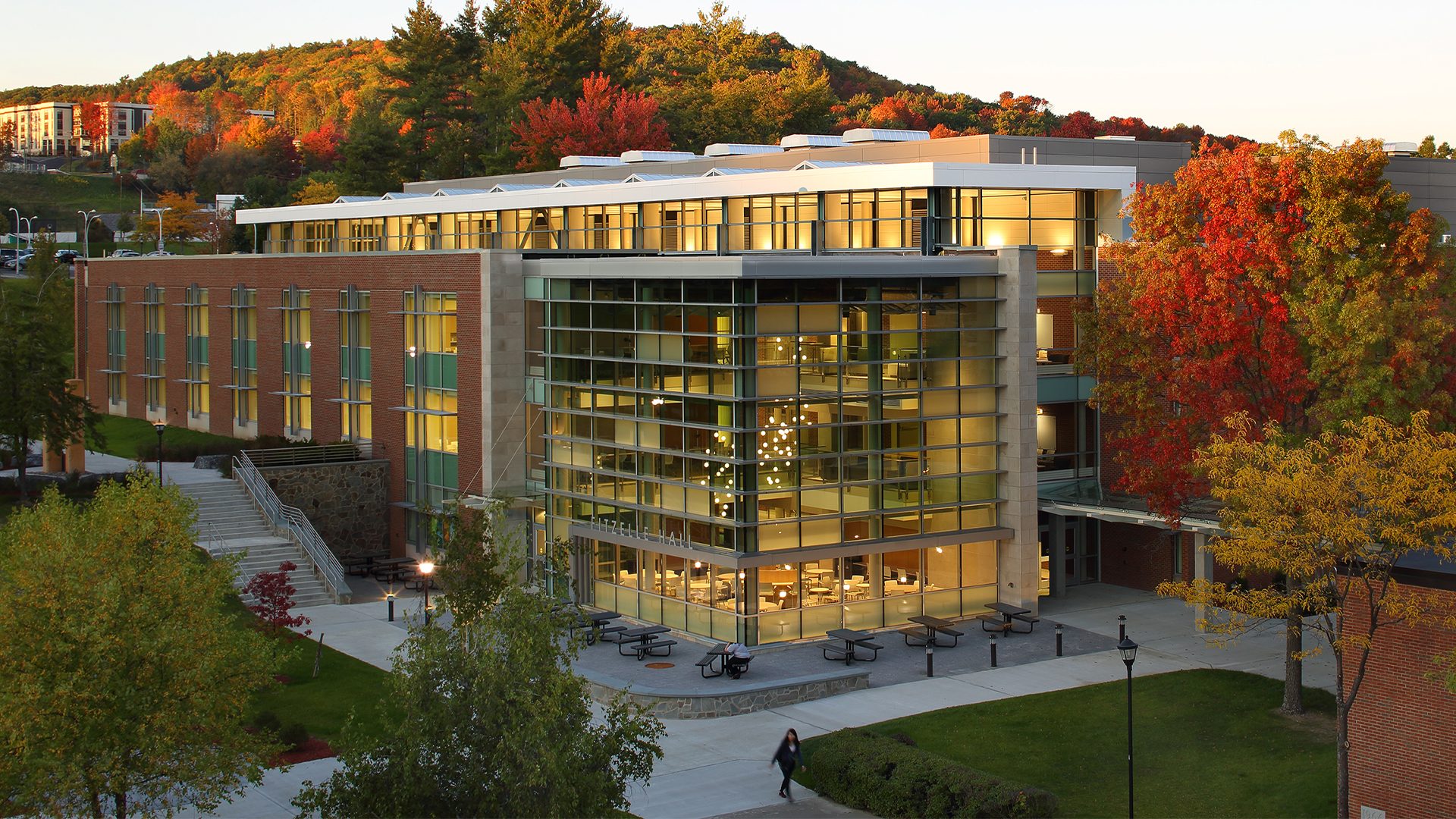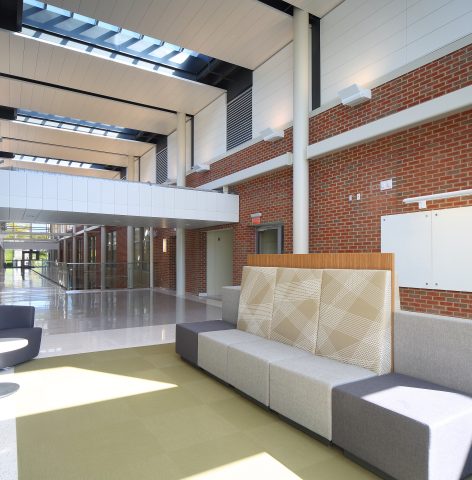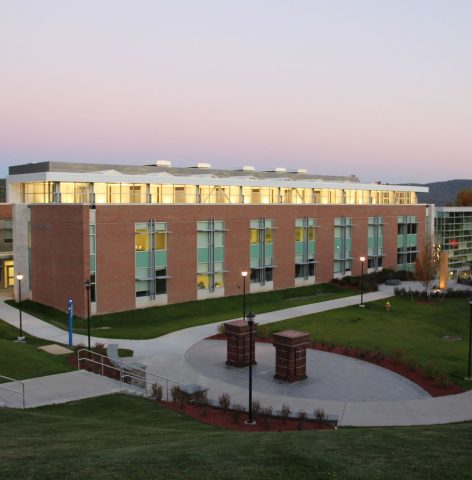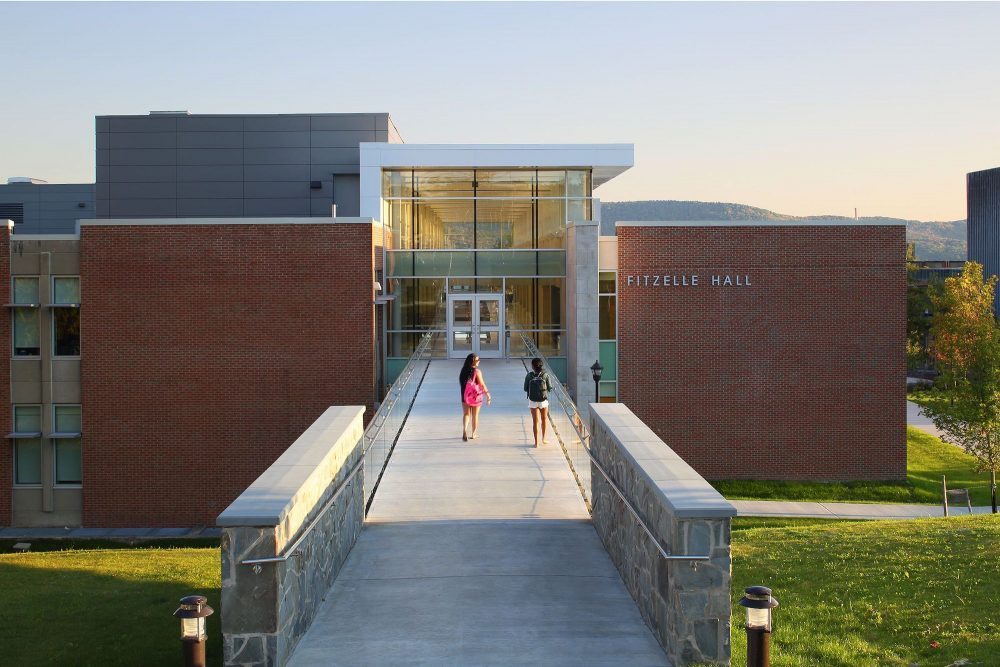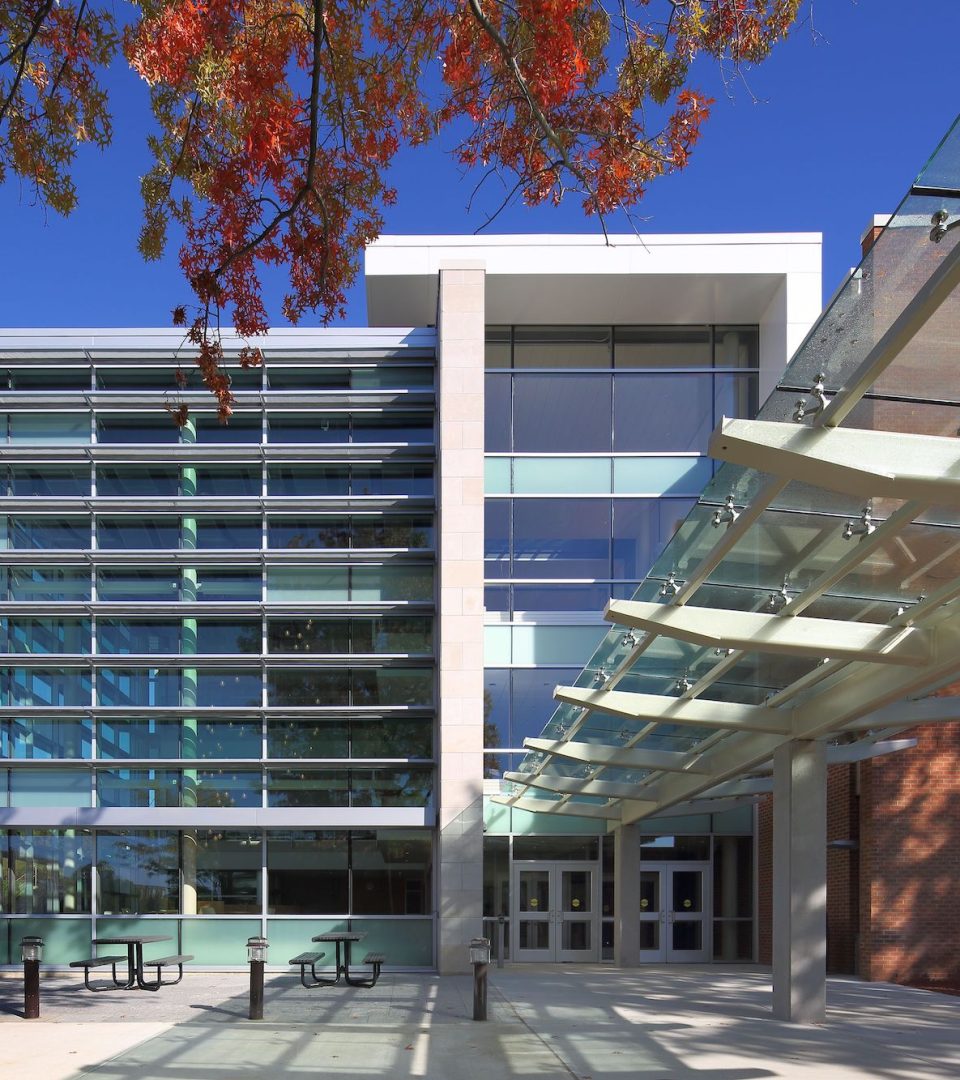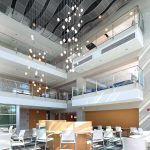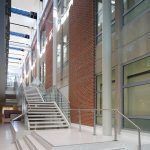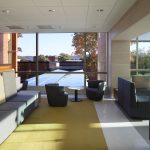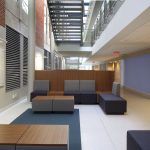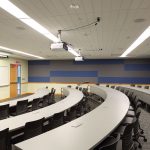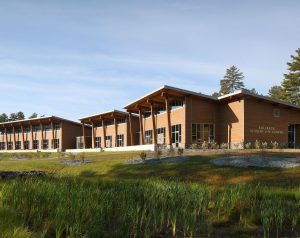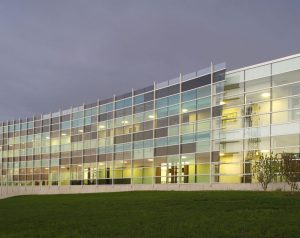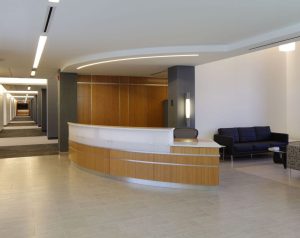Fitzelle Hall
SUNY Oneonta|Oneonta, NY
The new Fitzelle Hall is the largest academic building on the Campus and houses the departments of Education, Education Psychology, Mathematics and Computer Science, Philosophy, Africana and Latino Studies, and Psychology as well as computer and robotics laboratories, classrooms, faculty offices, and research areas. The rehabilitation includes two additions totaling 60,000 square feet as well as the reconfiguration of departmental offices and instructional spaces, replacement of building interior finishes, mechanical, electrical, and plumbing.
Project Type:
Higher Education
Academic
Administrative
Interiors
Planning
Sustainability
Higher Education
Academic
Administrative
Interiors
Planning
Sustainability
Cost:
$25.8 million (construction)
$25.8 million (construction)
Size:
105,000 SF
105,000 SF
2015
Honor Award, Excelsior Award for Public Architecture, American Institute of Architects
2014
Honor Award, AIA, Eastern New York Chapter

