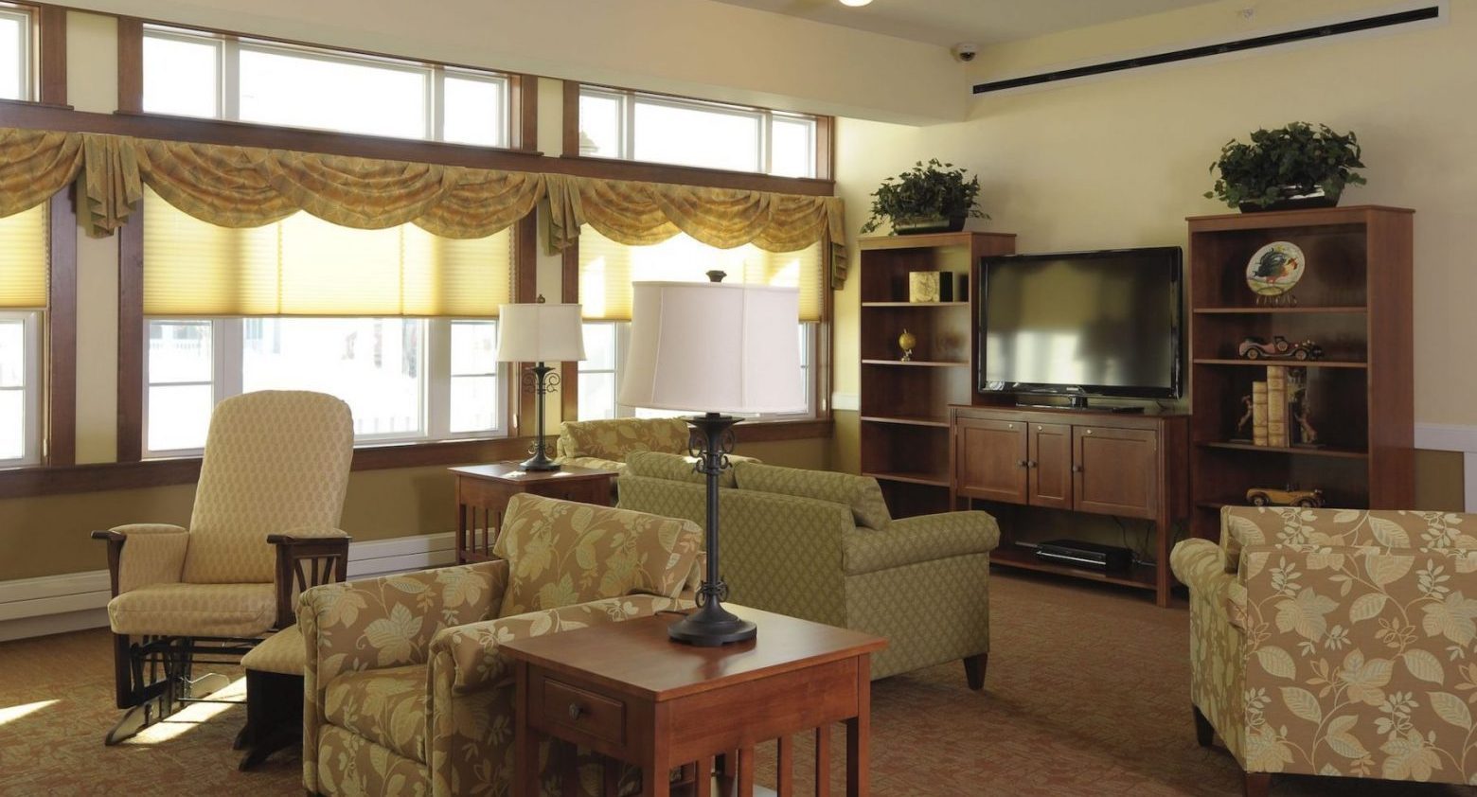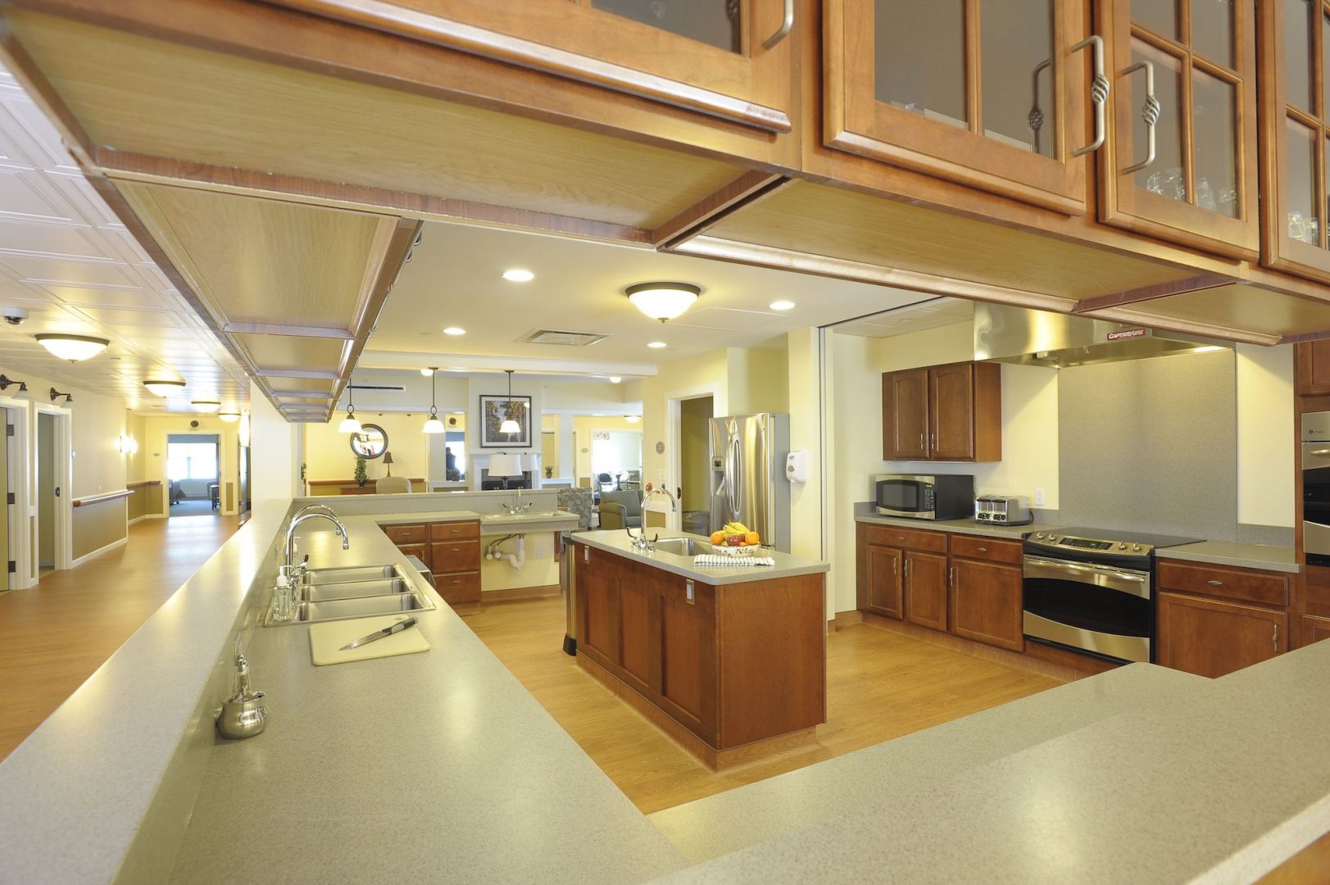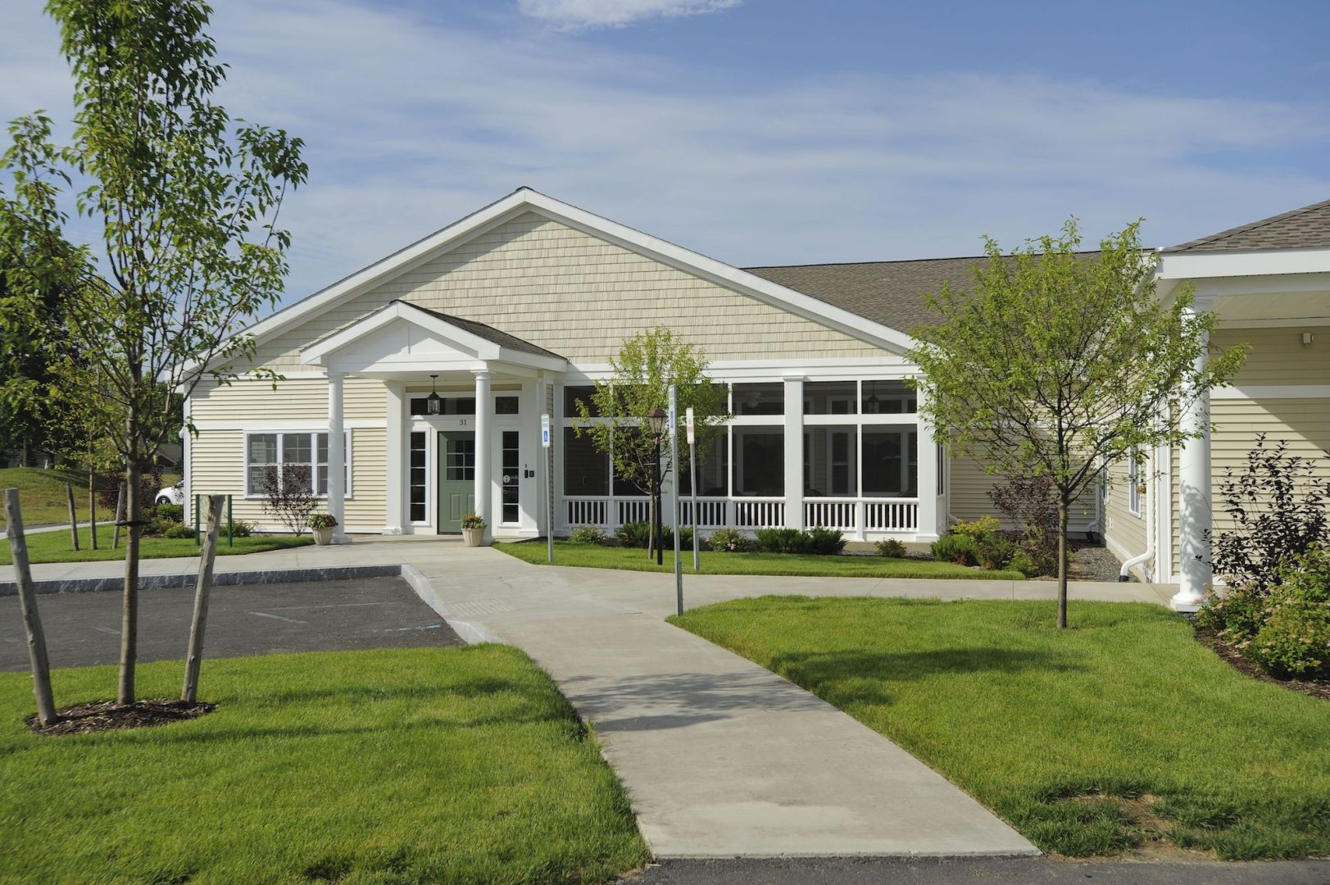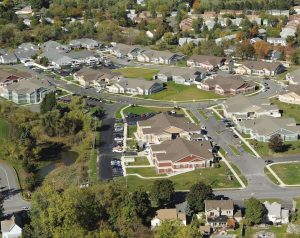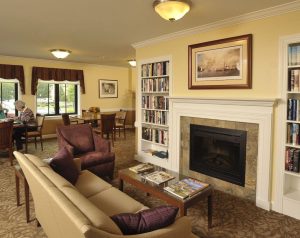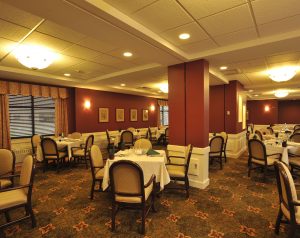Eddy Village Green at Beverwyck
Northeast Health|Slingerlands, New York
This 24-bed skilled nursing facility project was constructed on the Eddy’s Beverwyck Campus and realized the client’s ambition to provide the full continuum of care for the elderly, accompanying the existing independent and assisted living communities.
Project Type:
Senior Housing
Healthcare
Interiors
Special Populations
Senior Housing
Healthcare
Interiors
Special Populations
Size:
20,000 SF
20,000 SF

