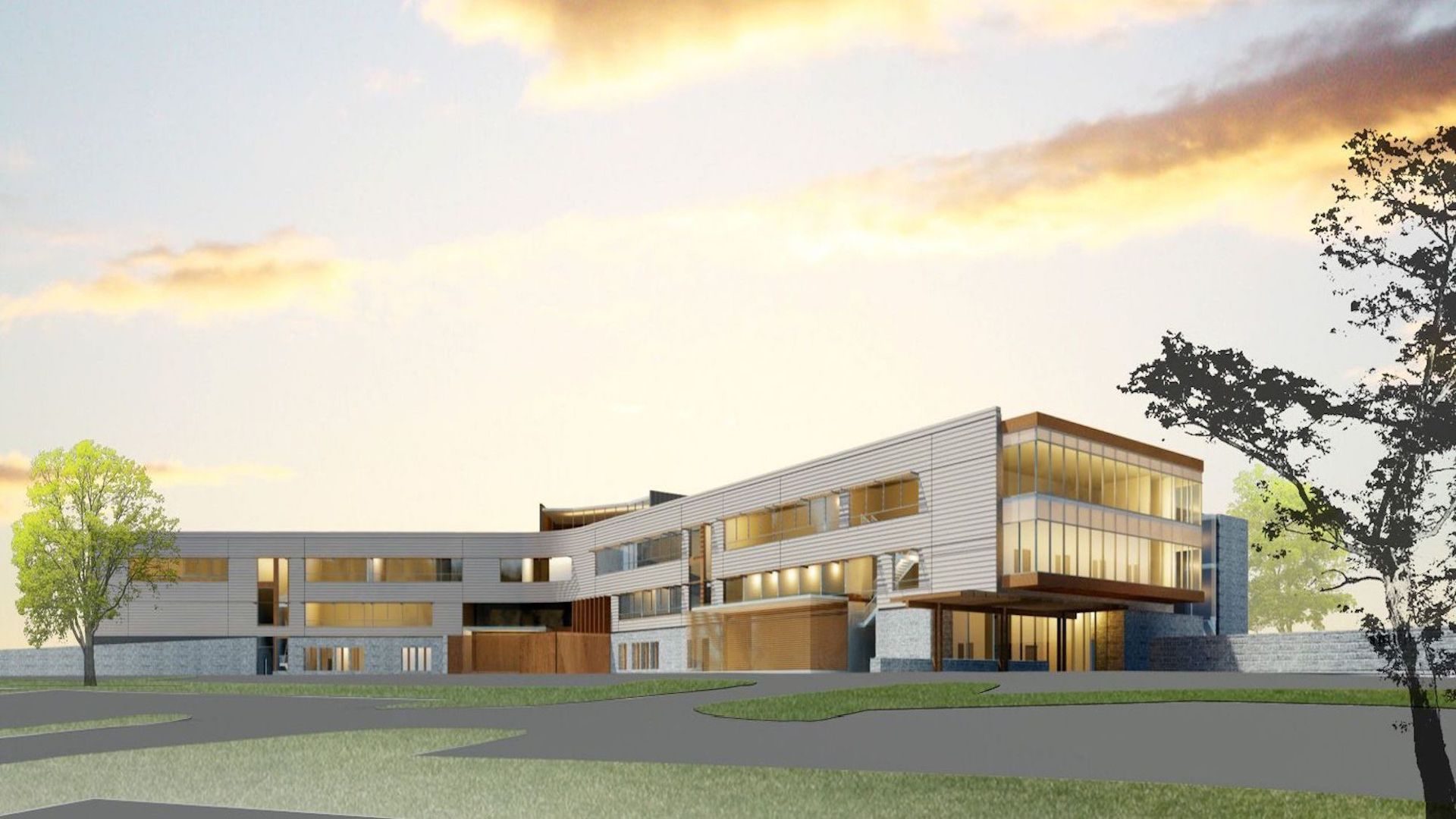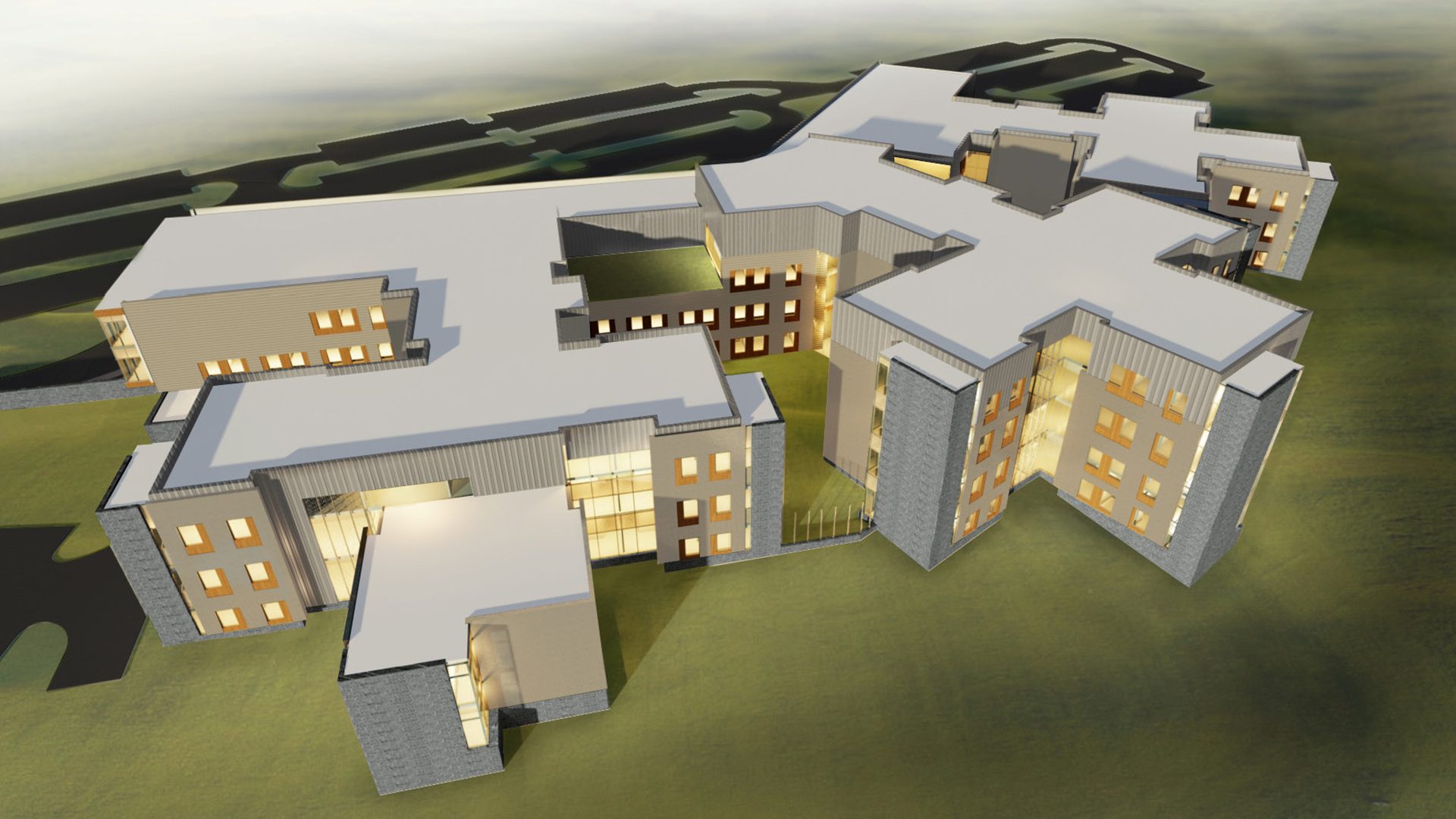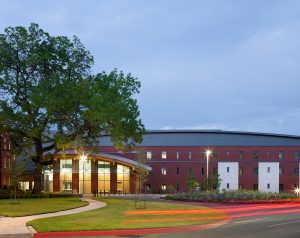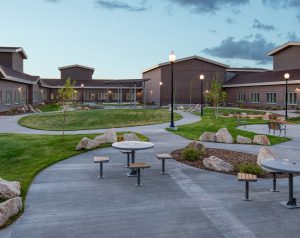Eastern State Hospital Replacement
State of Kentucky|Lexington, Kentucky
architecture+ was responsible for programming, planning, parti and floor plans, and specialty advisory services. The goal of this facility is to provide contemporary psychiatric treatment while increasing community support and reducing the need for hospitalization or the length of stay when hospitalization is required. Its strategic location on a research campus facilitates the planned clinical research and training with local universities.
Project Type:
Mental Health
Planning
Sustainability
Mental Health
Planning
Sustainability
Size:
300,000 SF
300,000 SF
2012
Merit Award, AIA Eastern New York Chapter





