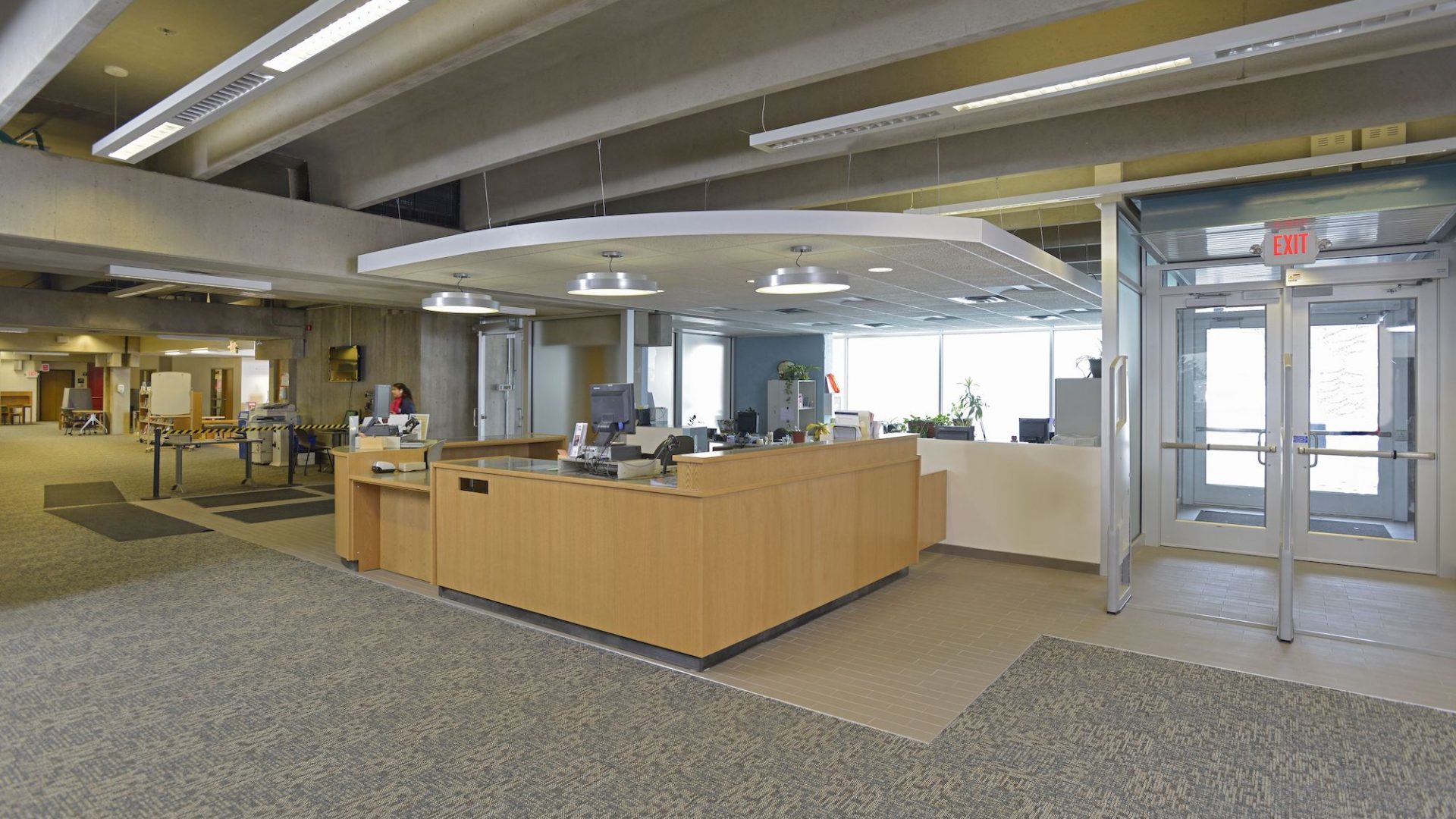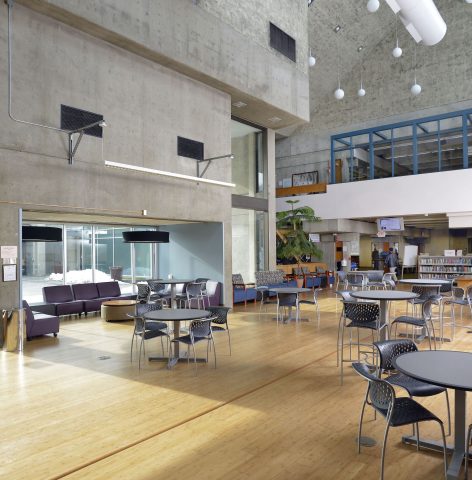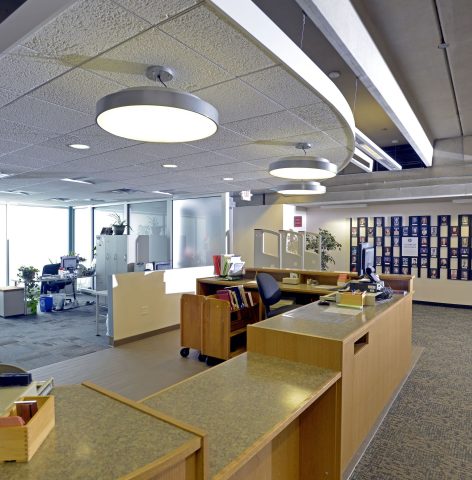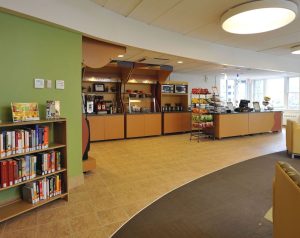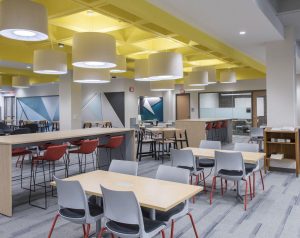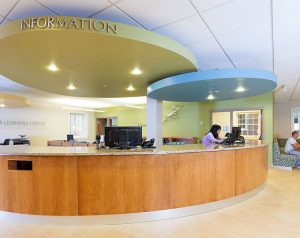Dwight Marvin Library
Hudson Valley Community College|Troy, New York
architecture+ has provided a series of design services for the Marvin Library over the years. In 2000, architecture+ designed the renovation of 25,000 square feet of the library. The goals of the project included improving the delivery of student services, creating new student study spaces, and introducing the computer learning center and learning assistance center to the ground floor.
Project Type:
Higher Education
College Library
Library
Higher Education
College Library
Library

