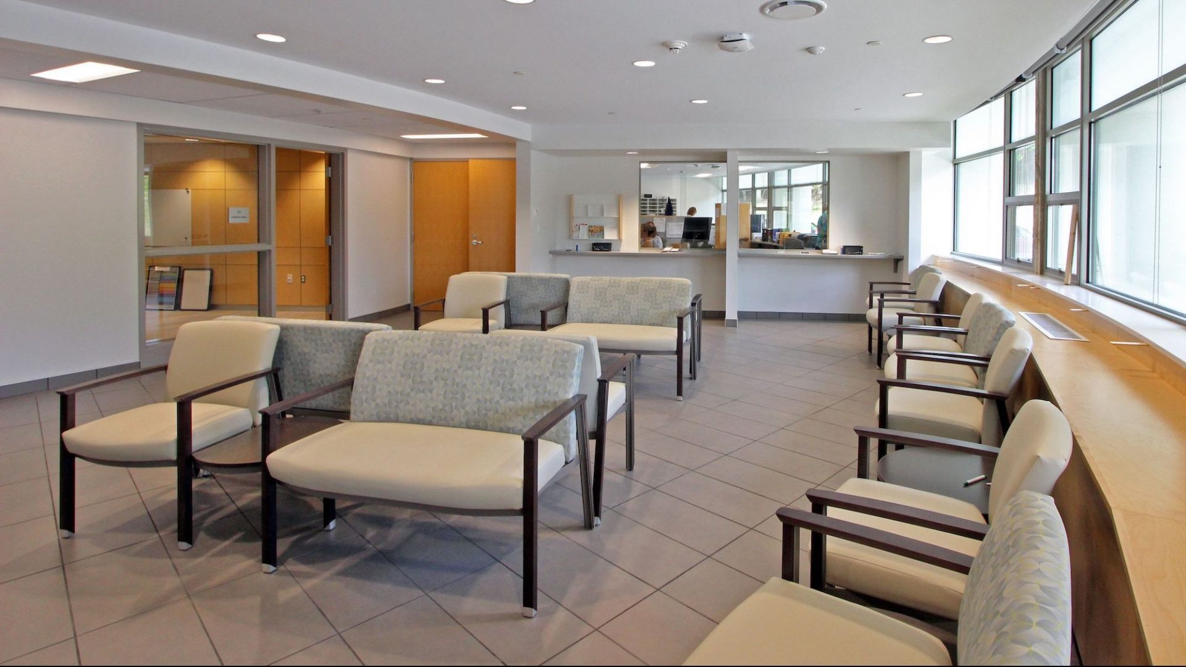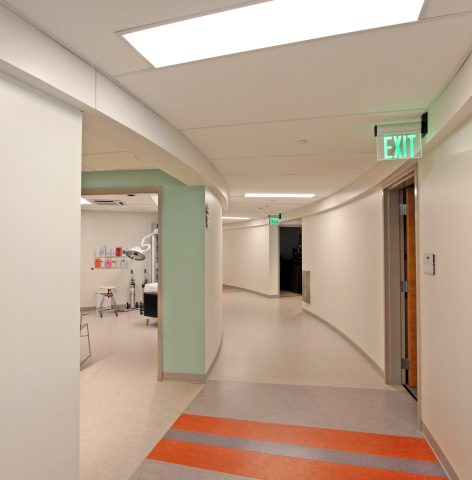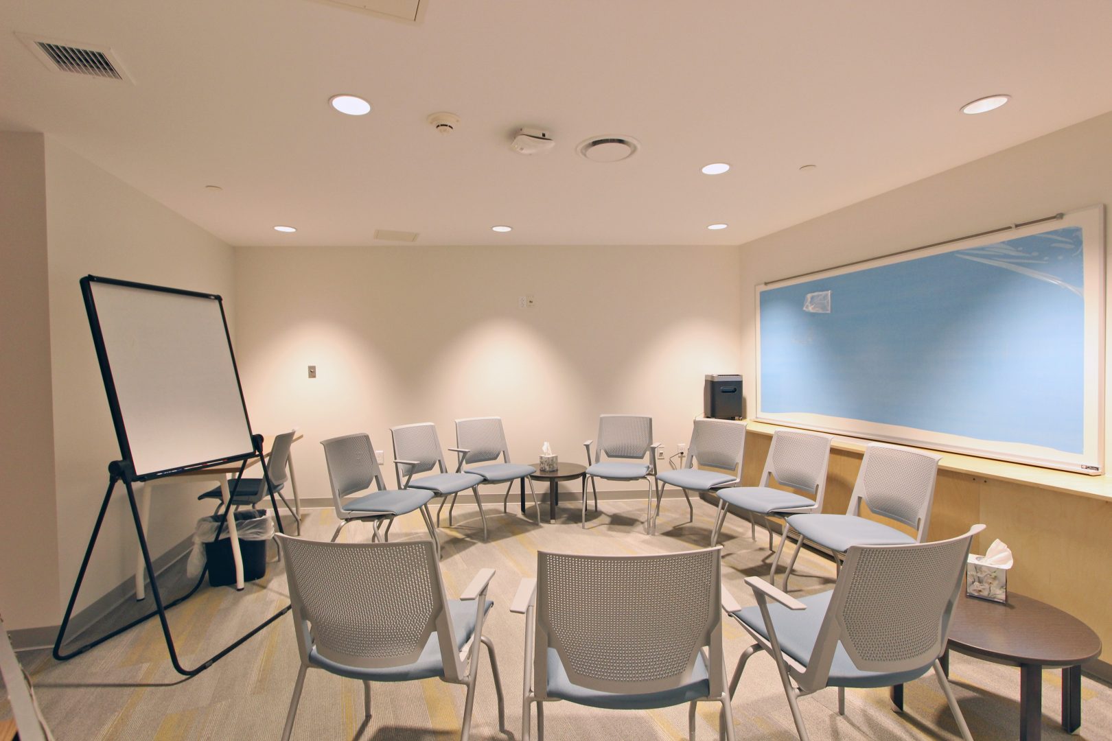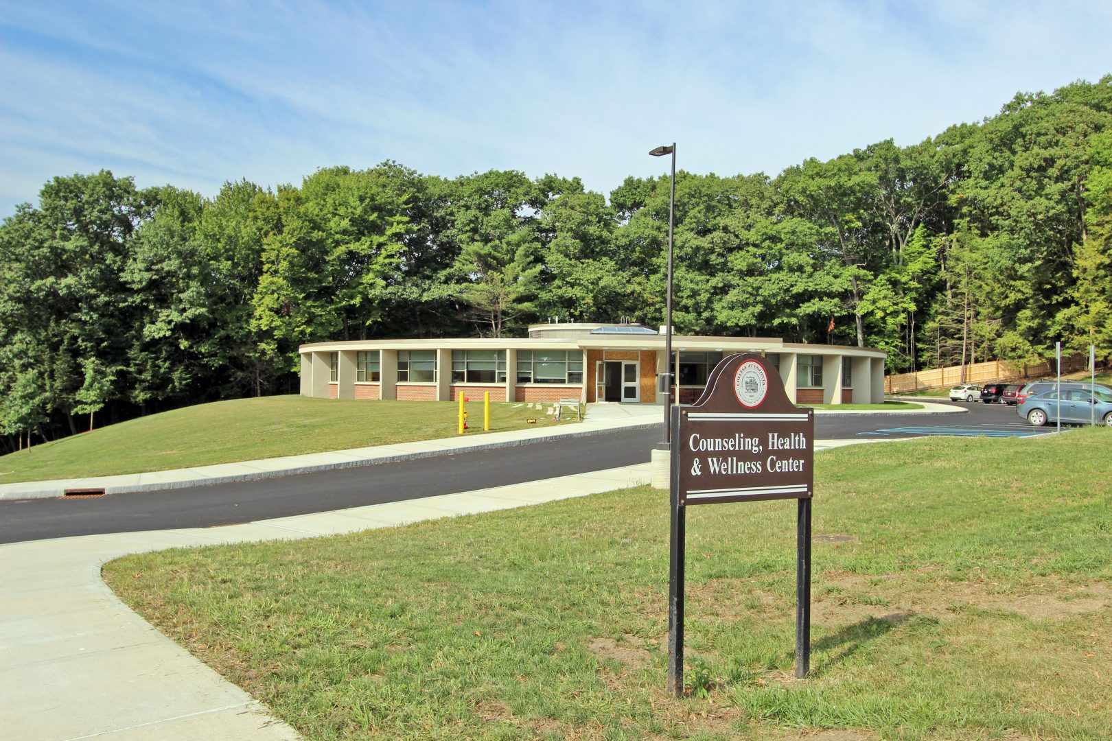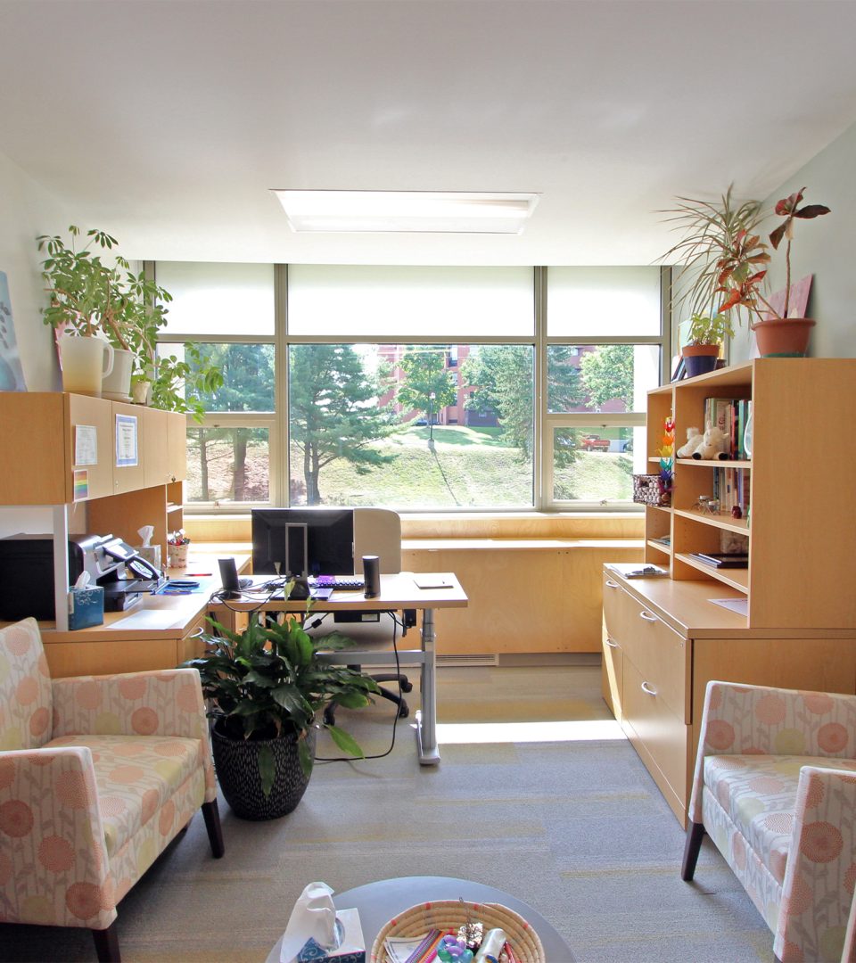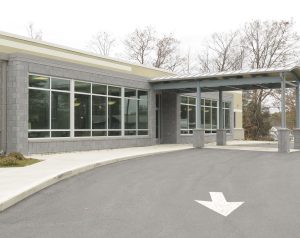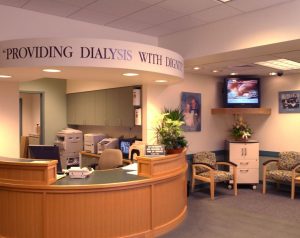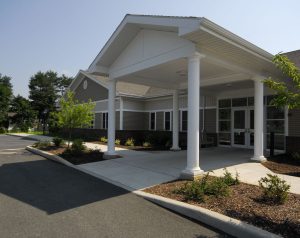Counseling, Health, & Wellness Center
SUNY Oneonta|Oneonta, New York
The Counseling, Health, and Wellness Center at SUNY Oneonta was constructed in 1966 as an infirmary with many hospital-type rooms and had not been significantly renovated since. The renovated facility provides a variety of health services including nutrition, wellness, and counseling programs. The facility has ten exam rooms with one dedicated to triage and one dedicated as a quarantine/short term observation area. Each has a client bathroom to provide a private, residential feel.
Project Type:
Higher Education
Education
General Healthcare
Interiors
Student Life
Sustainability
Higher Education
Education
General Healthcare
Interiors
Student Life
Sustainability

