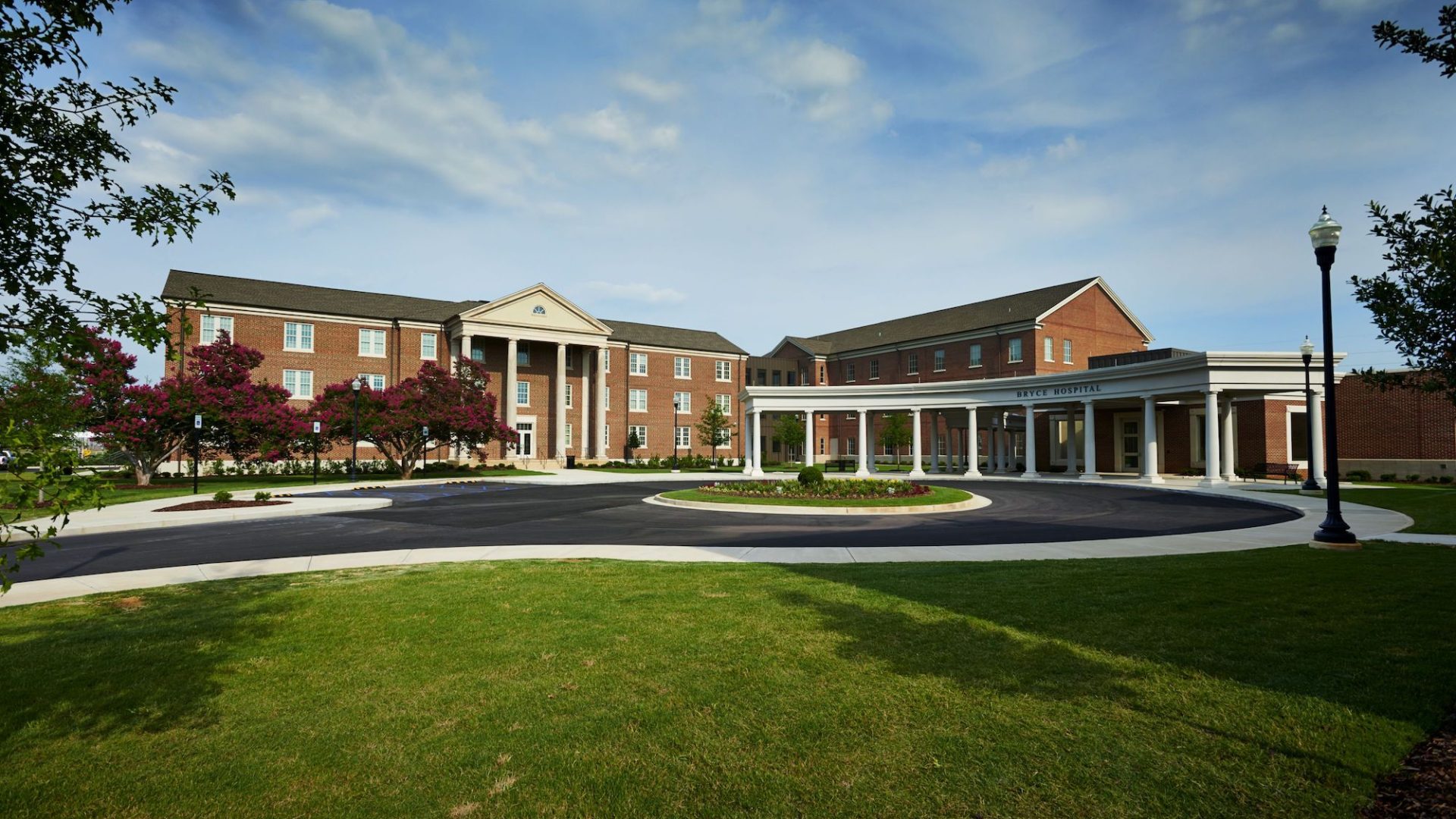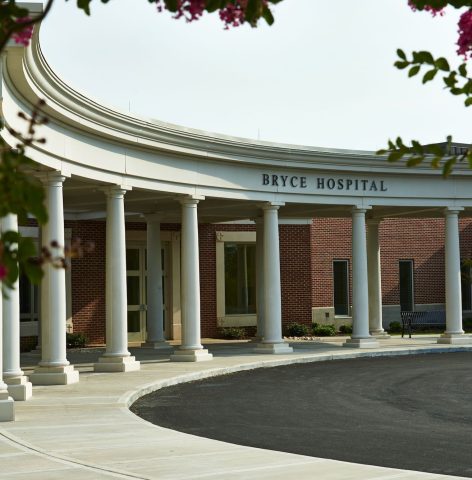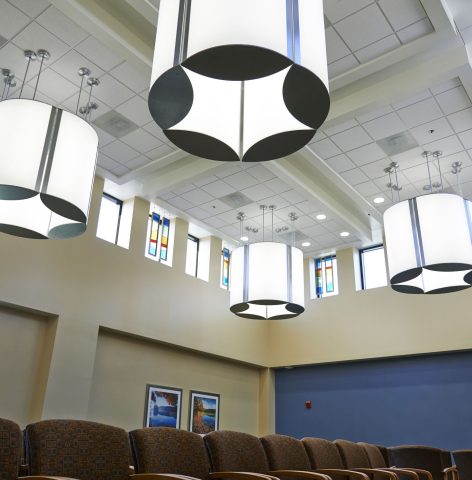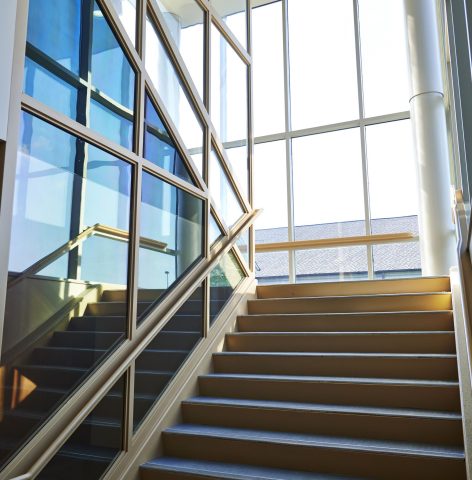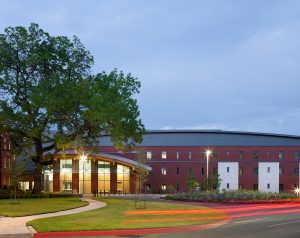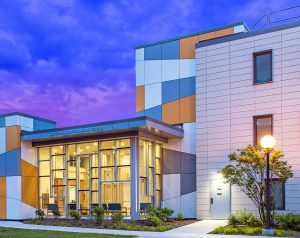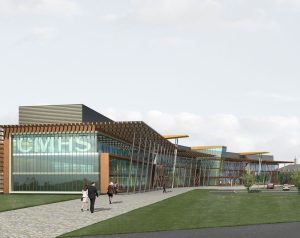Bryce Hospital Replacement
State of Alabama, DMH|Tuscaloosa, Alabama
The level of funding for this new replacement hospital was determined by the revenue from the sale of existing hospital land plus a funding source set aside by the legislature. Programming and planning efforts that were completed before architecture+ joined the design team were on track to deliver a project that would cost at least 26% more than the allocated funds.
Project Type:
Mental Health
Planning
Mental Health
Planning
Cost:
$56 million (construction)
$56 million (construction)
Size:
261,611 SF
261,611 SF

