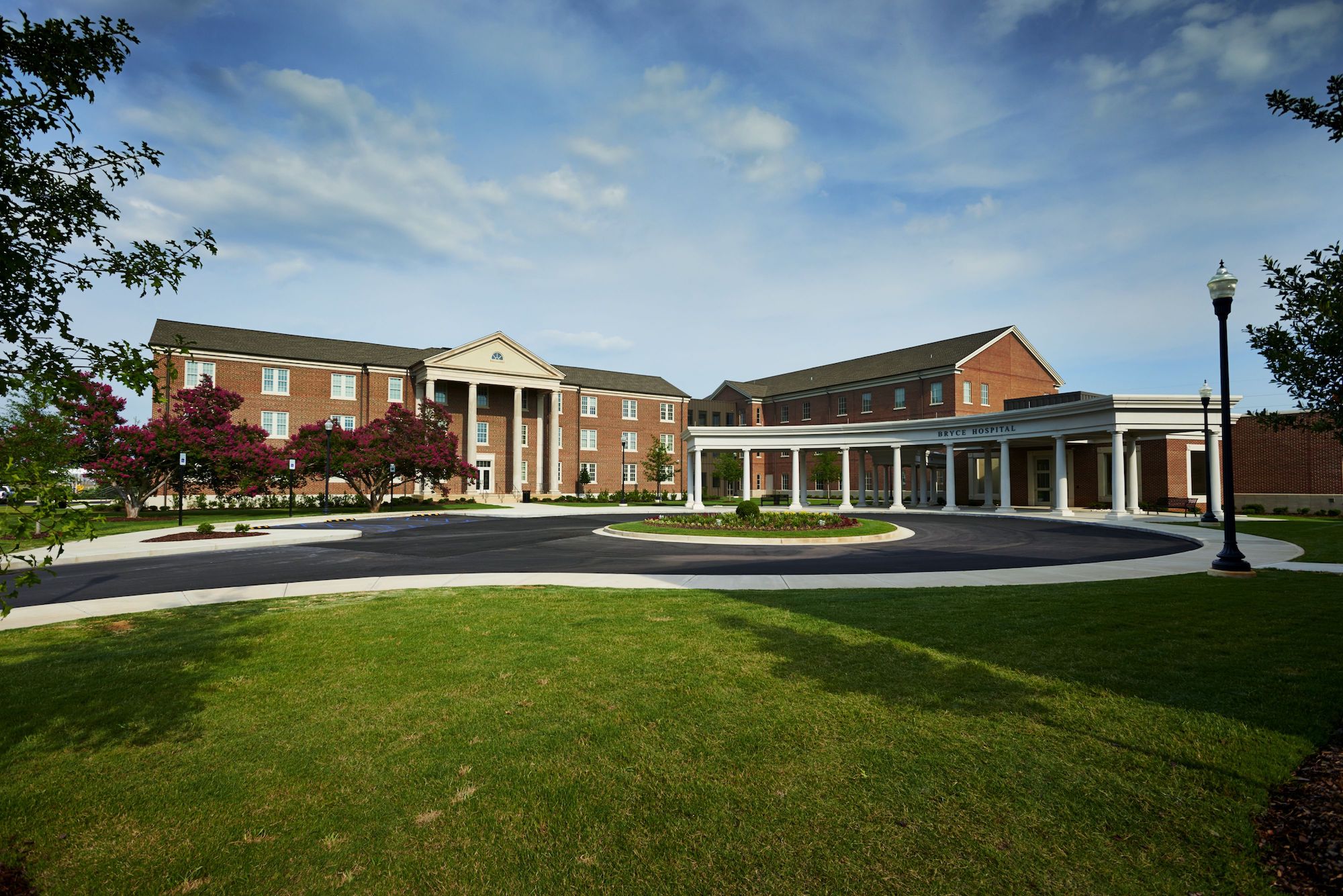
Bryce Hospital Replacement

40

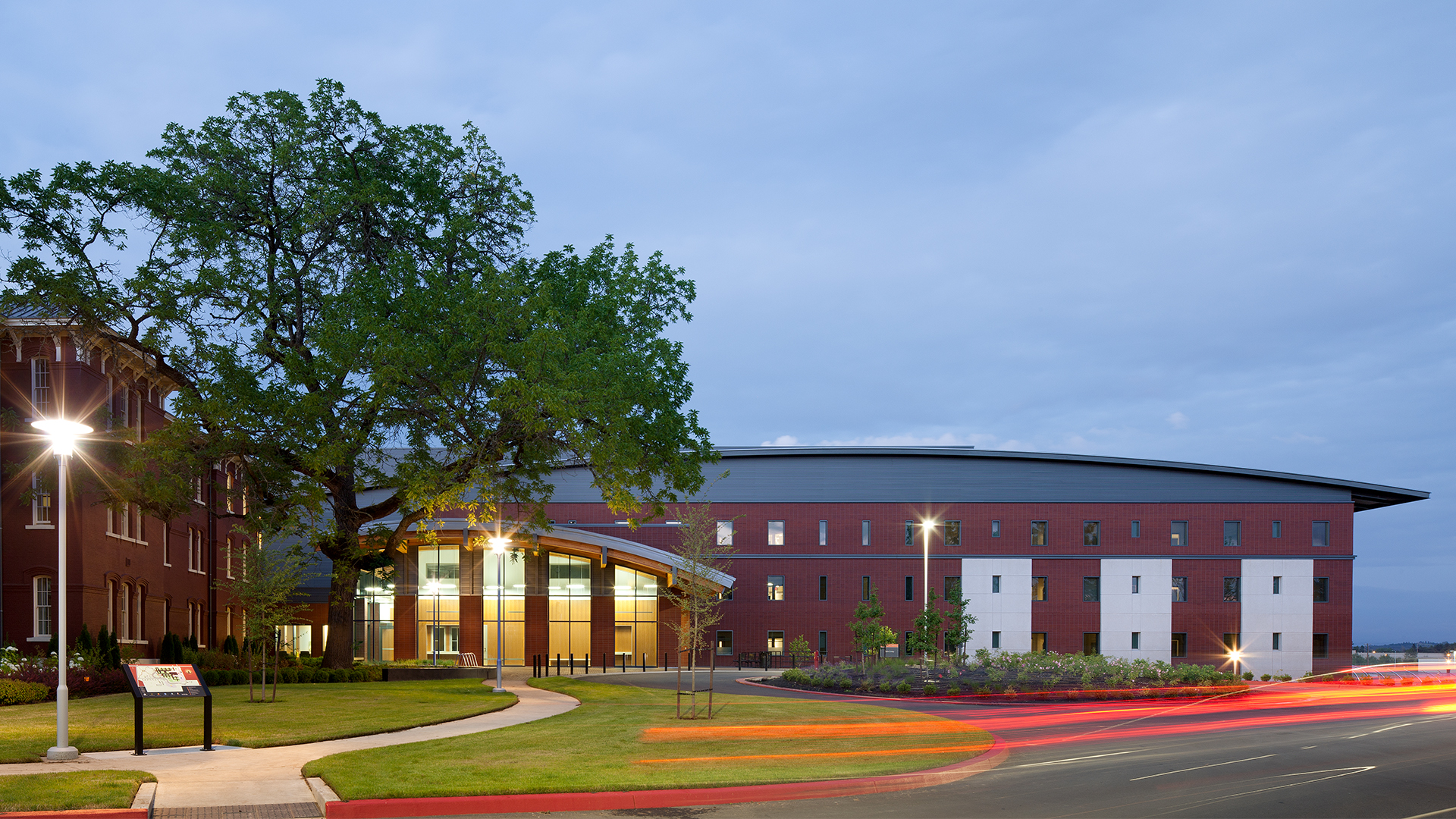
architecture+ provided programming and planning for two new facilities. The Salem Site includes a 620-bed facility on a 100 acre site located within the existing Oregon State Hospital grounds. It consists of 750,000 square feet of buildings and contain areas for patient housing, staff offices, counseling and treatment rooms, and indoor and outdoor recreation areas…. Read more >
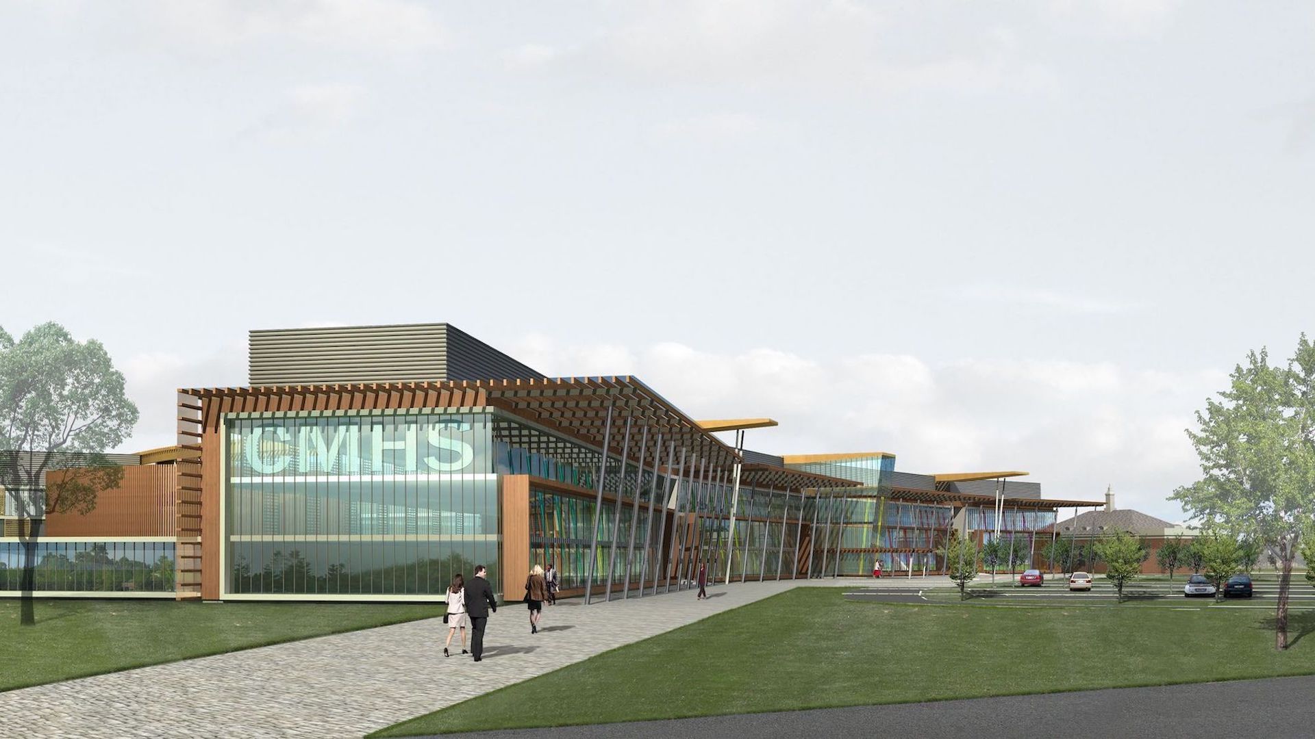
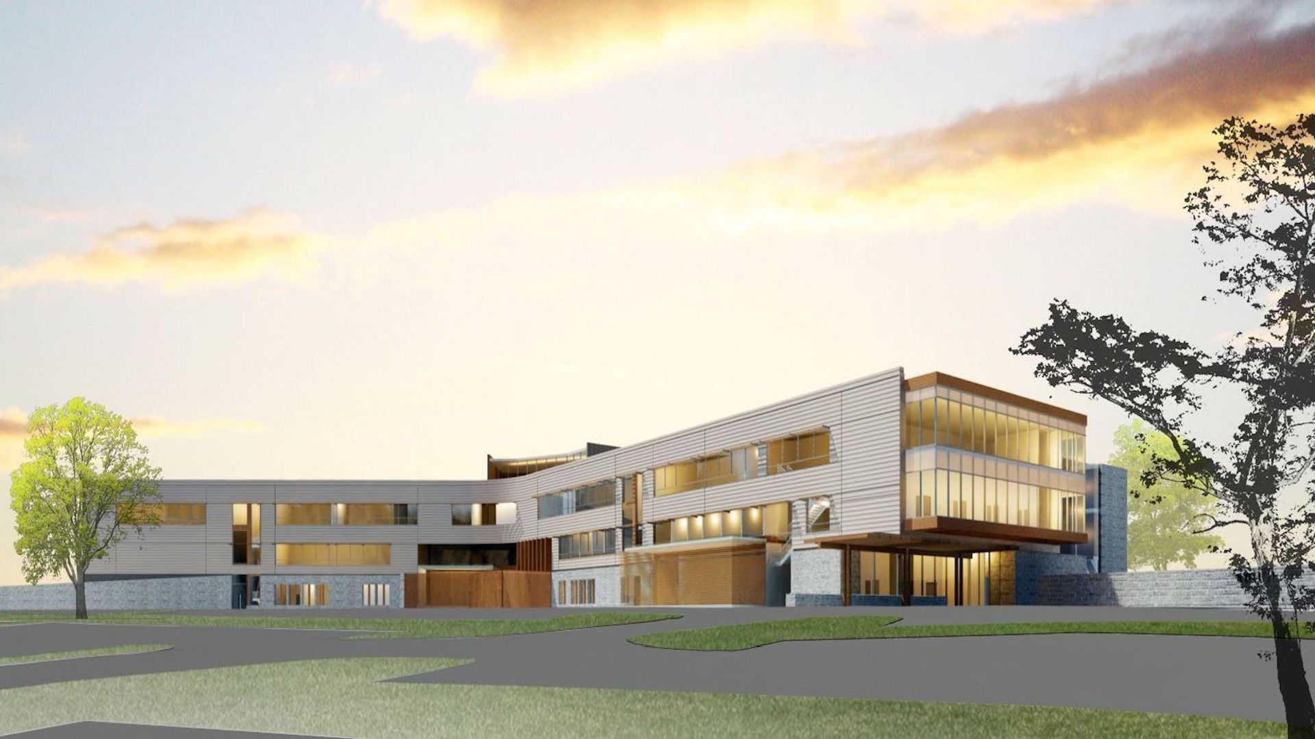
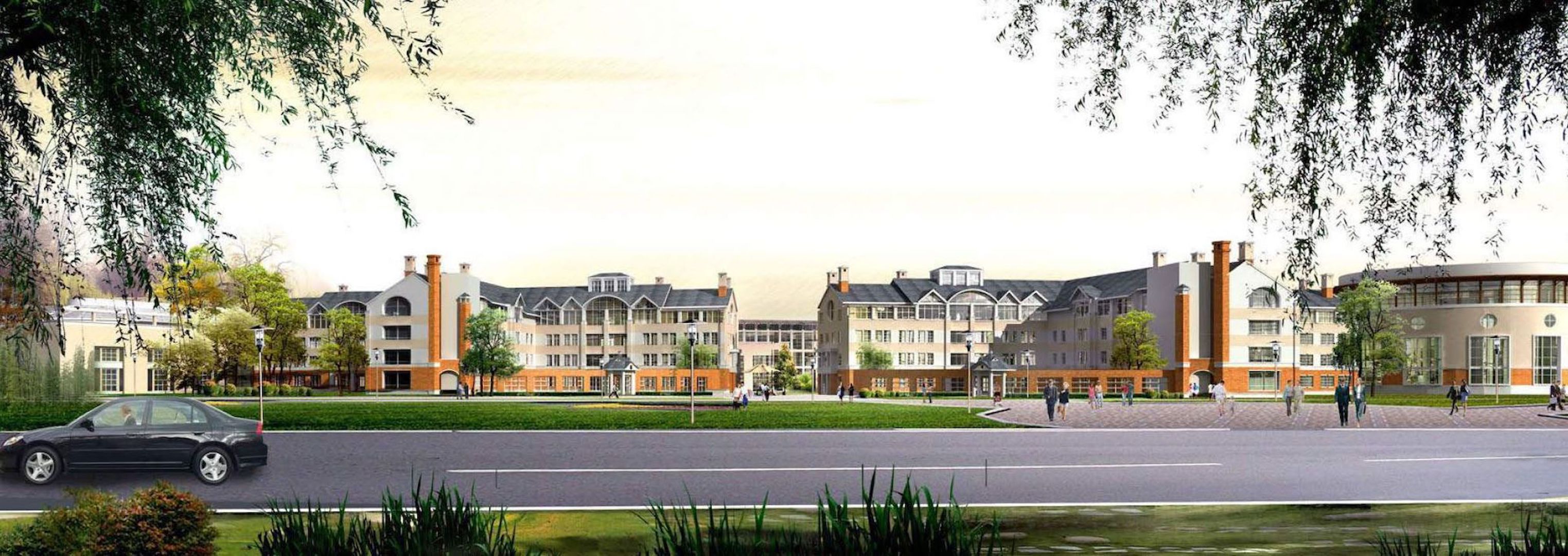
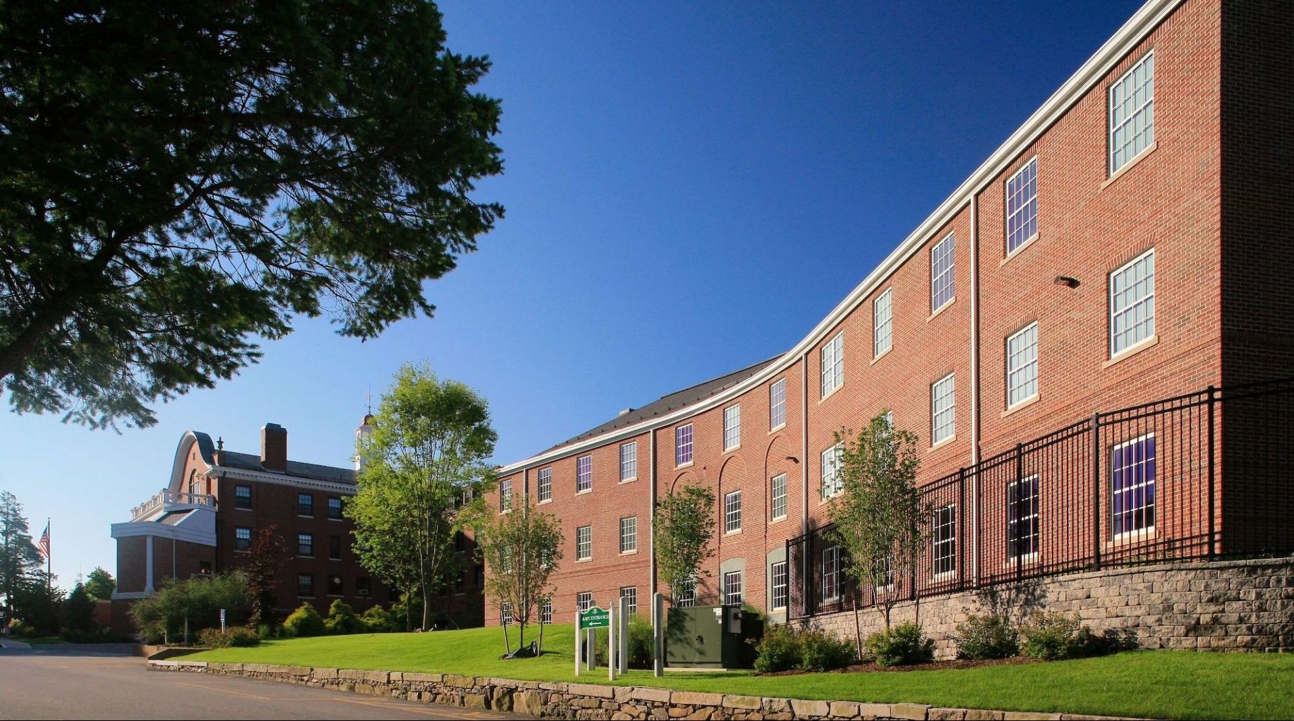
The Bradley Hospital, an affiliate of Brown University, is nationally recognized for the quality of its adolescent and child psychiatry programs. Bradley was not well served by its original campus of seven buildings encompassing nearly 64,000 square feet. Our charge at Bradley began with the development of a master plan for the future capital projects… Read more >
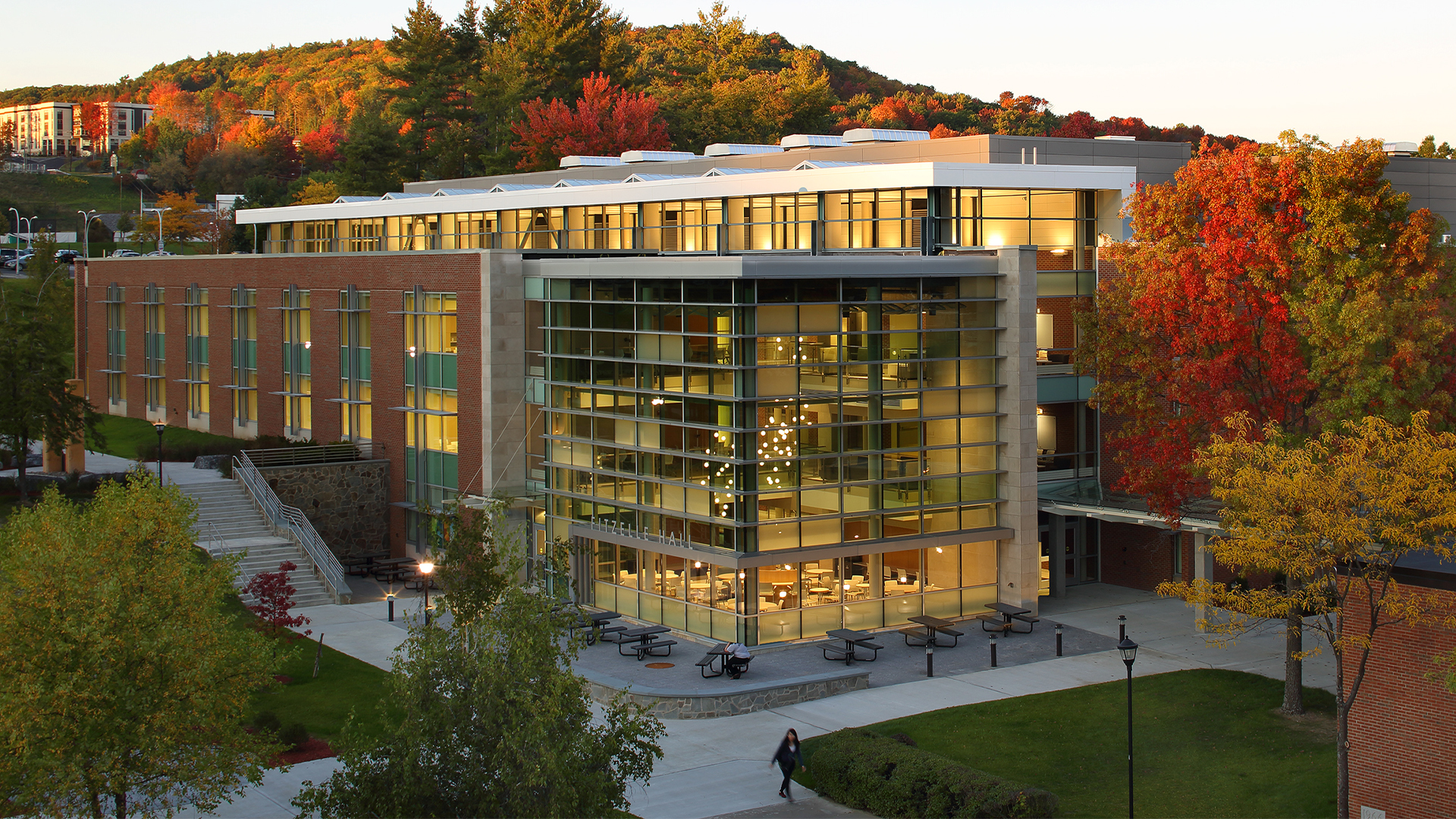
The new Fitzelle Hall fosters collaboration and engagement between professors and students and the greater campus community by providing visual connectivity, light-filled circulation, and abundant spaces for collaboration. The reconfigured building shapes and reinforces the re-designed main quad of the Campus and provides a handicapped accessible pedestrian route from the student union to the main… Read more >