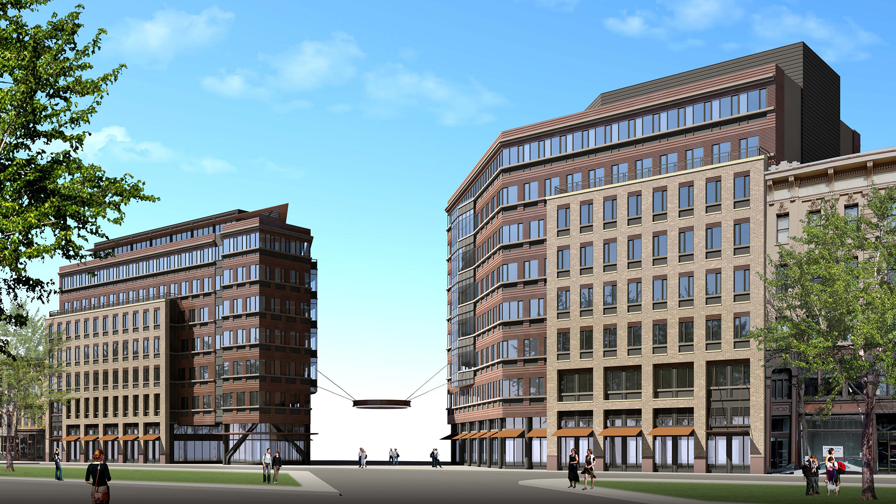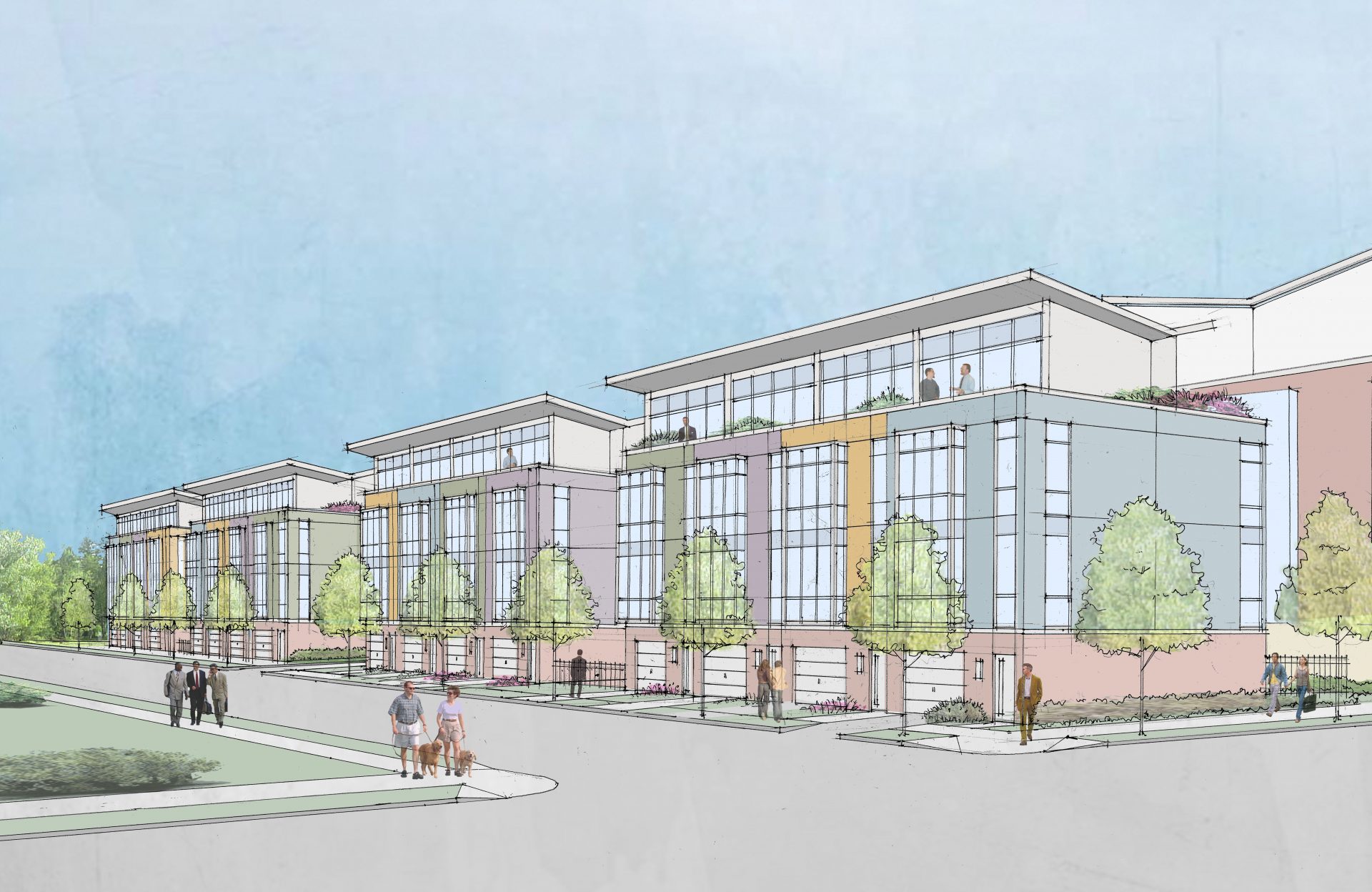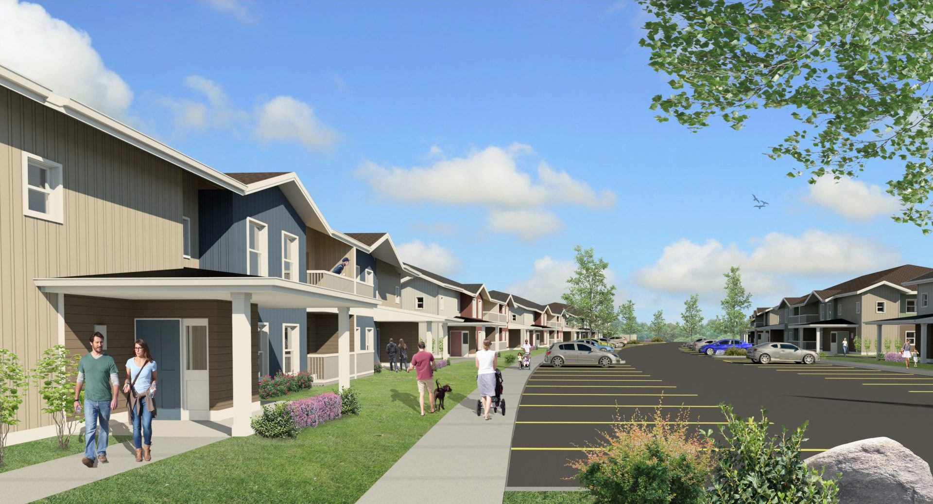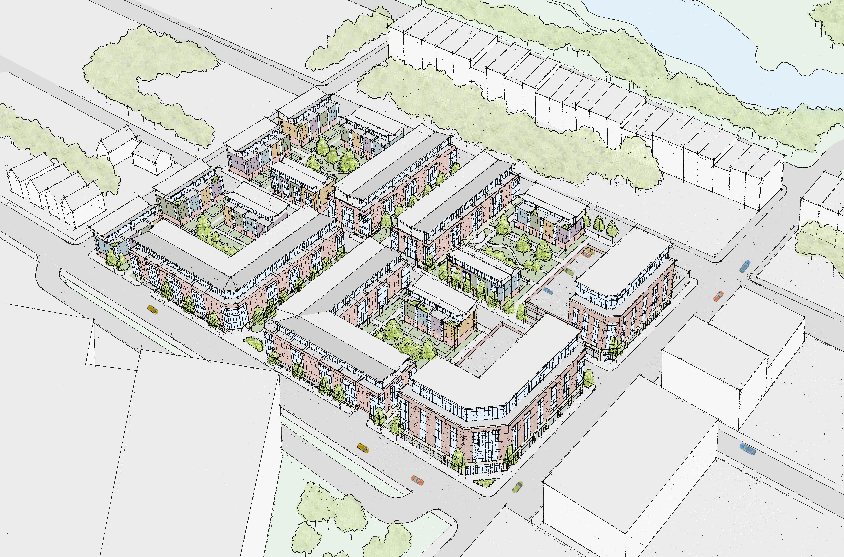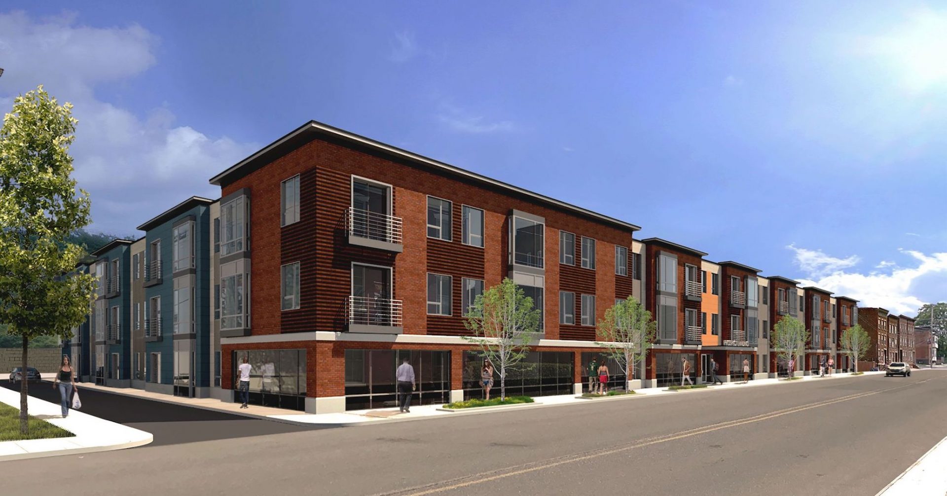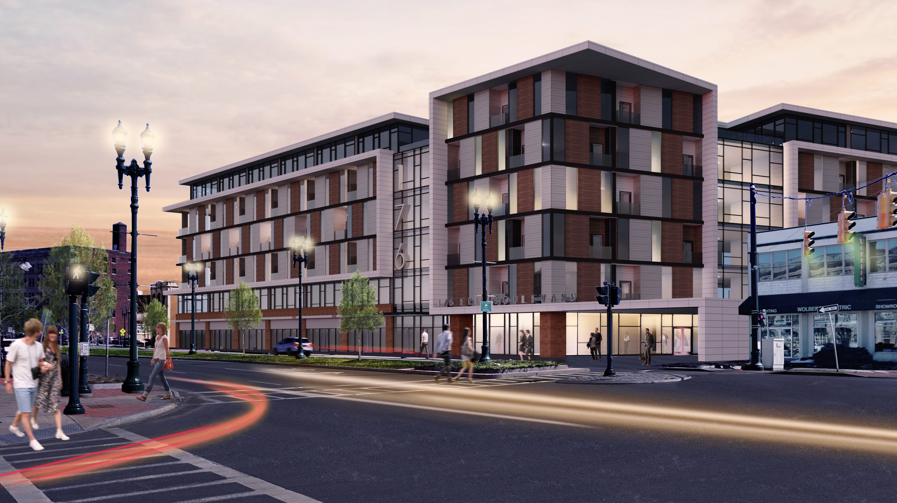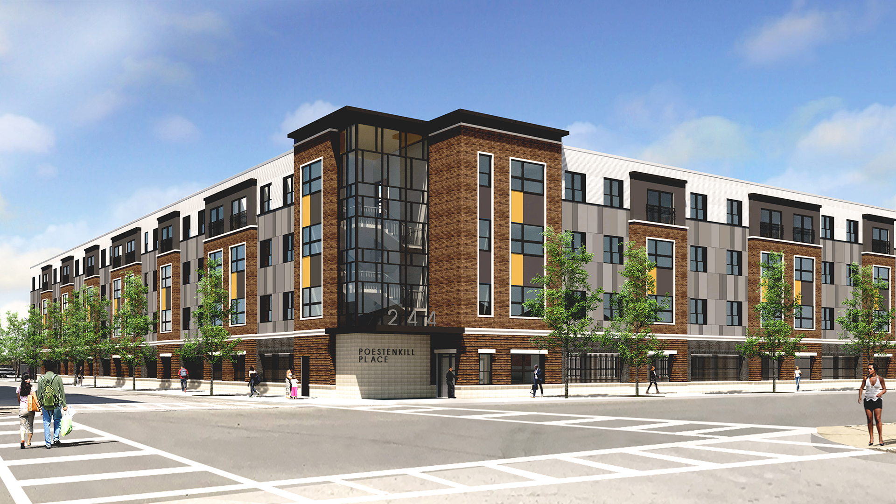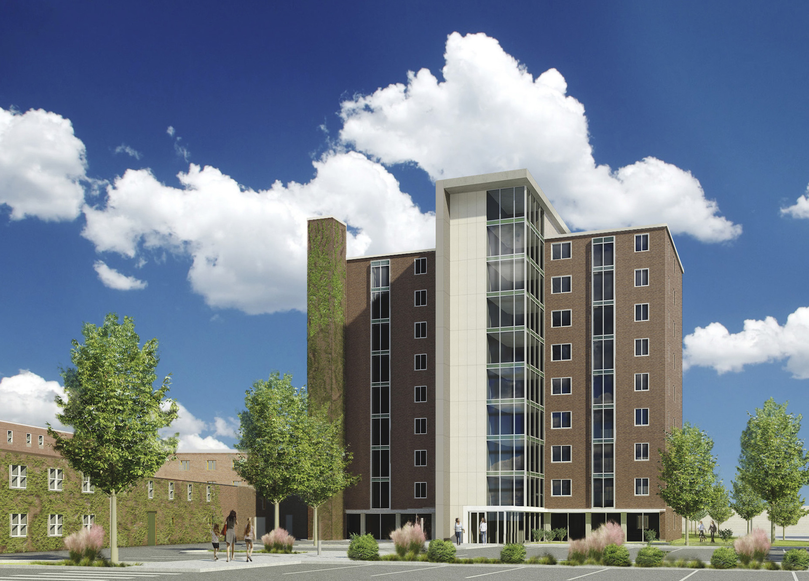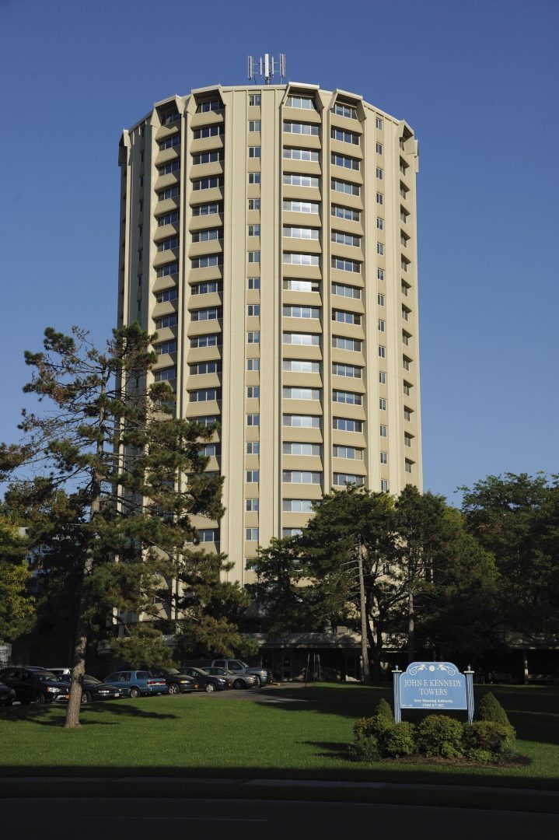The Richman Group Development Corporation worked with architecture+ and FXFOWLE Architects to design this mixed-use development on the site of the former City Hall. The design features two inter-related buildings that frame a central piazza and create a visual connection from the city to Riverfront Park and the Hudson River. The buildings recall the best… Read more >
architecture+ worked with The Community Builders to prepare Conceptual Designs for the implementation of a revitalization plan low income housing owned and operated by the Troy Housing Authority.
architecture+ provided design services for this new residential development project. It will add considerable value to the City of Oneonta by providing needed workforce and supportive housing. Fourteen units of supportive housing will be set aside for individuals in recovery. The project includes the construction of nine new buildings with a total of 70,000 square… Read more >
architecture+ prepared Conceptual Designs for this new mixed use residential development in the Park South neighborhood of Albany for Albany Medical Center.
architecture+ designed this new three-story apartment building to be constructed on Fifth Avenue in Troy on the site of the current Italian Community Center, which was to be demolished as part of this project. Prospect Landing is a $20.2 million, three-story, 66-unit apartment building. The 76,400 square foot building will accommodate studio and one and… Read more >
architecture+ prepared two conceptual design options for three mixed-use projects within a one mile radius in downtown Schenectady. There are a total of 183 1-, 2- and 3-bedroom market rate apartments with an estimated construction value of $57 million. The buildings also include office, restaurant, retail, and fitness space as well as garage and surface… Read more >
architecture+ worked with The Community Builders to design the revitalization of Taylor Apartments, Buildings 1 and 2 into the newly proposed M.O.S.S. on the Hudson. The Taylor Apartments are owned and operated by the Troy Housing Authority. The first floor of the new facility includes community spaces and a computer lounge as well as office… Read more >
Originally designed and constructed in 1964, the 21-story, 150,000 square foot, John F, Kennedy Towers had not undergone any substantial renovation in over 40 years. architecture+ was commissioned to design a total reconstruction of the facility to provide larger, handicapped accessible units and all new building, mechanical and electrical systems to meet current codes and… Read more >
