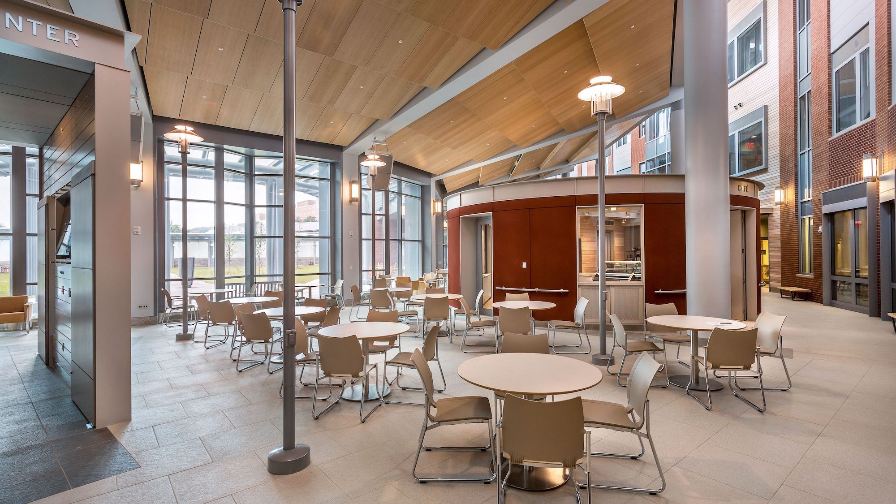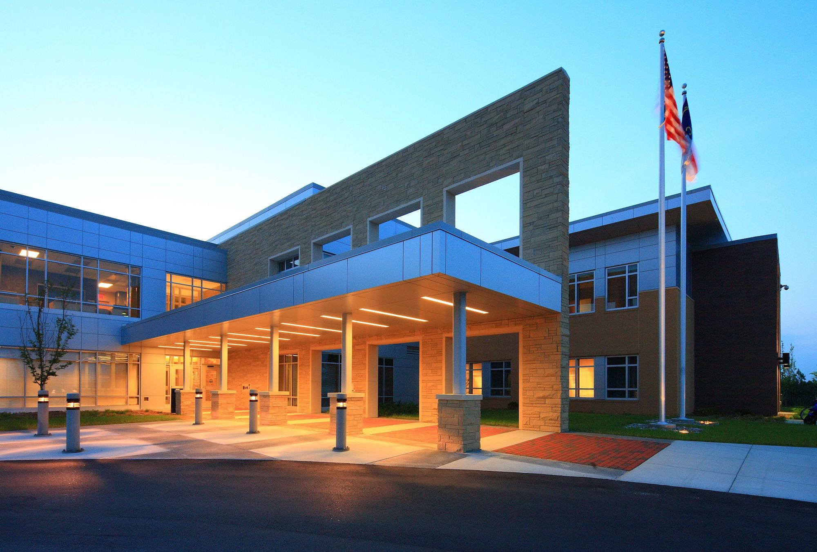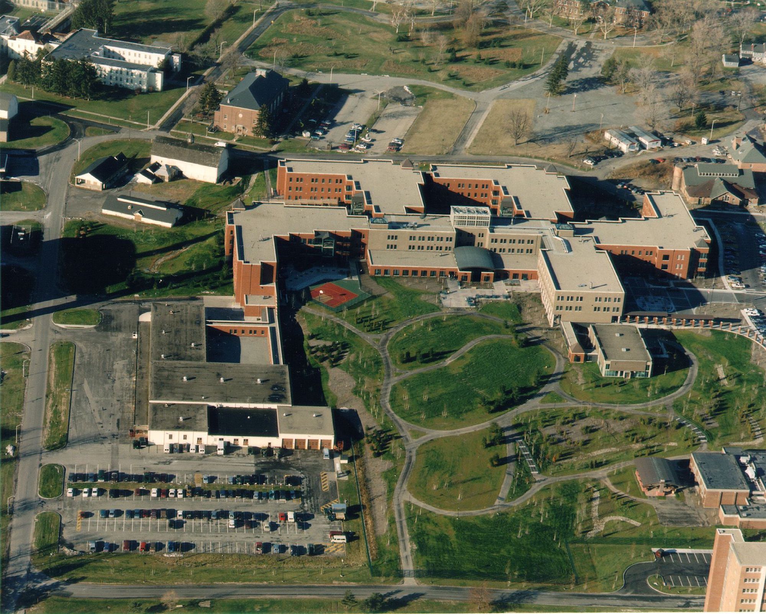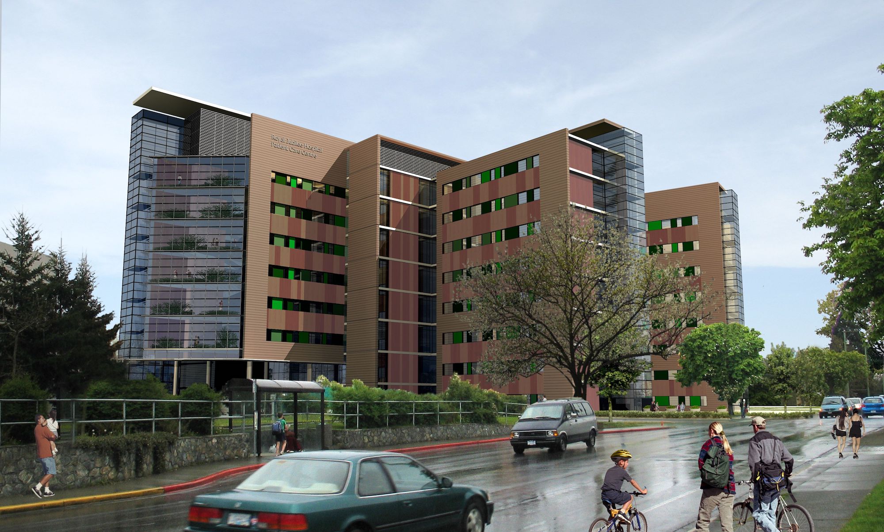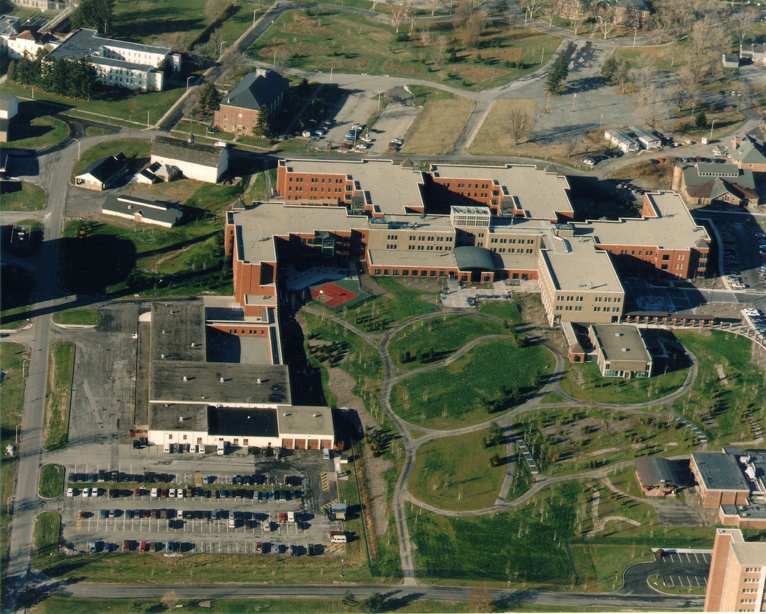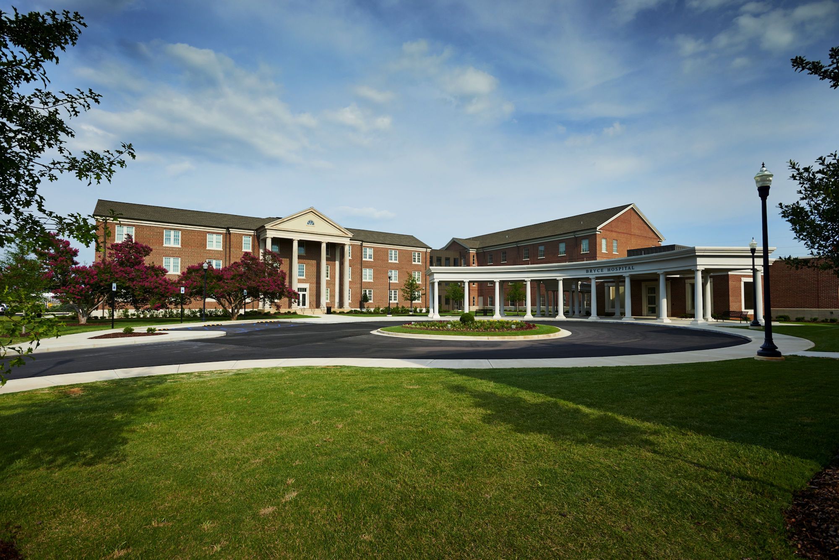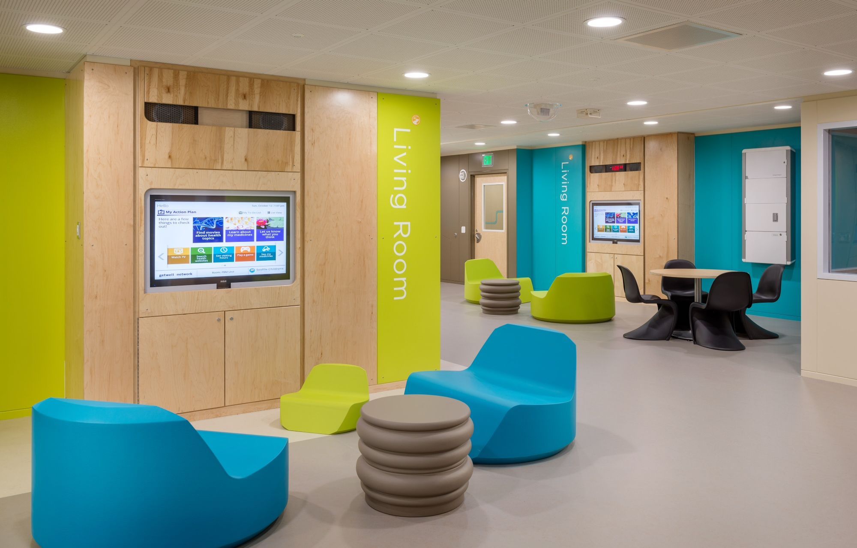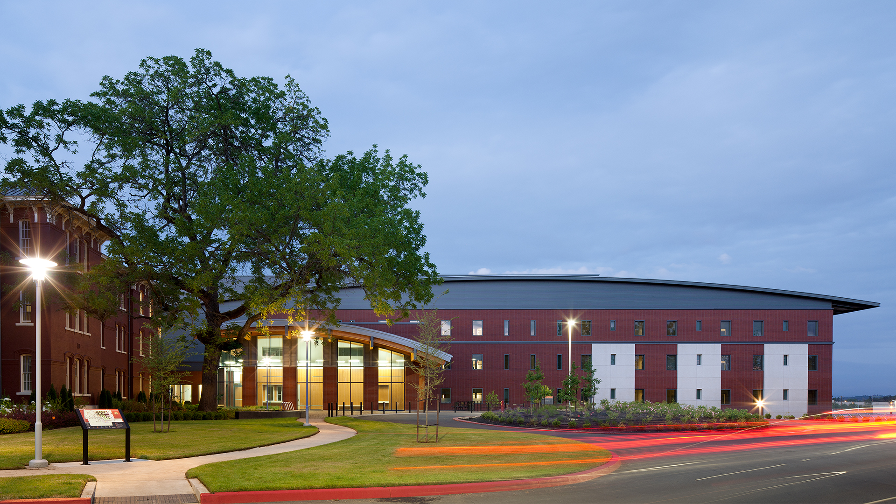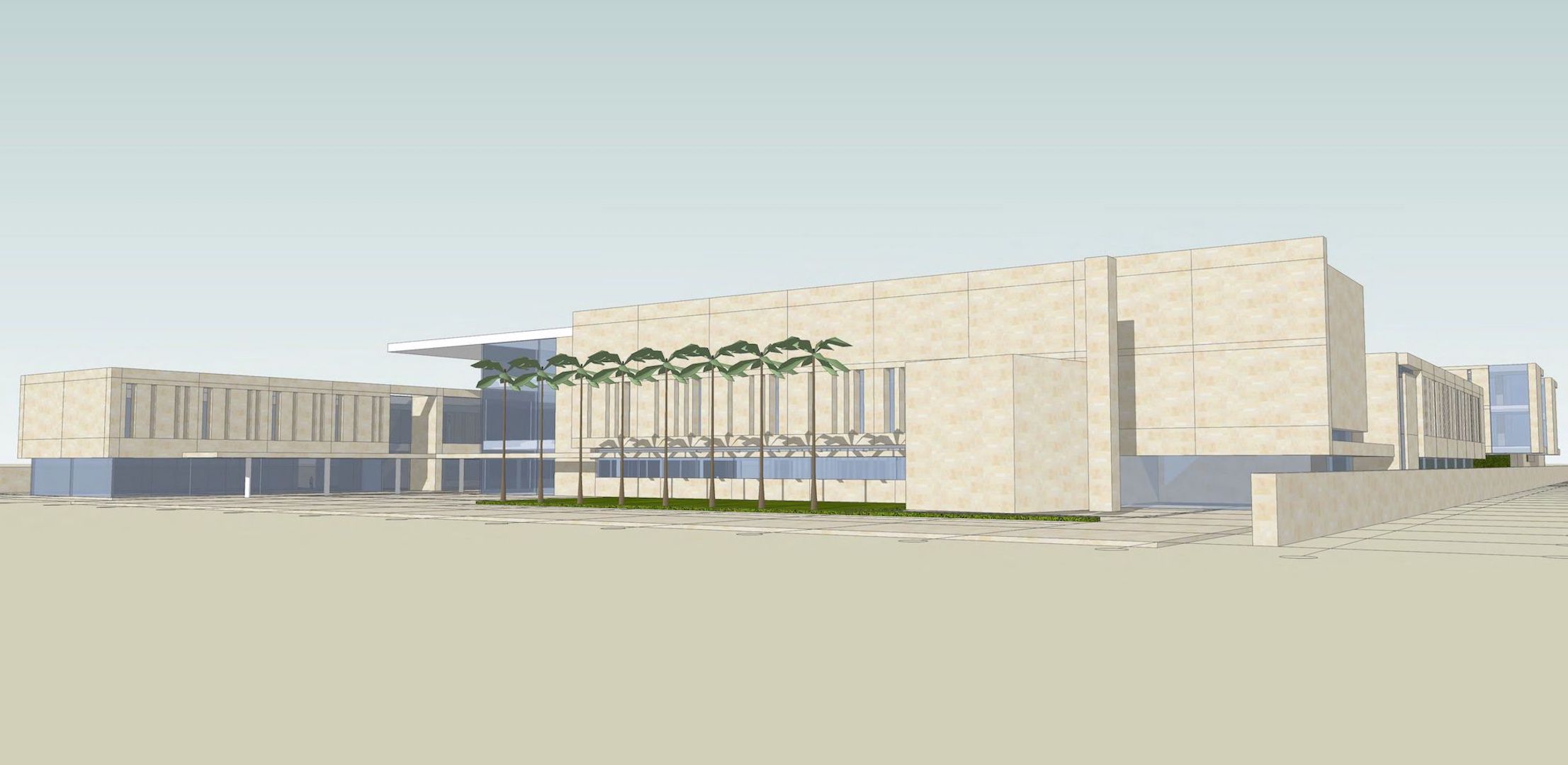Our involvement with this project began as an engagement to develop over arching project goals and to describe the clinical and space program for the ensuing project. It was recognized from the beginning that the new Campus would replace two existing and aged hospital Campuses. We considered alternative locations on one or both of the… Read more >
architecture+ provided planning, parti, floor plans, and specialty advisory services for this new 200-bed forensic mental health facility. This $471 million redevelopment project was built on schedule and on budget using a Design-Build-Finance-Maintain model and is LEED Gold Certified. architecture+ served as a subconsultant to Stantec
Wake County faced the need to provide stop gap mental health services in the context of the closing of a nearby State-operated hospital. They saw that challenge as an opportunity to improve an array of County-provided services. architecture+ was engaged by the County as a part of LS3P Architect’s team and charged with the development… Read more >
architecture+ is on the team selected to develop programs, schematic designs, and output specifications guiding the development of a 500-bed replacement hospital on the Royal Jubilee Hospital Campus. We are serving as the specialist for psychiatric inpatient programming and design as well as the advisor on evidence-based design for all elements of the project. Subconsultant… Read more >
Consideration was given to creating flexible space that can be reprogrammed to reflect alternate building use in the future. This was done so successfully that nearly half of the project has since been converted into high-security forensic beds at a cost of less than $100,000 per bed. architecture+ has been working for DASNY on the… Read more >
architecture+ provided advisory services from pre-design through construction for the renovation of two floors of Seattle Children’s Hospital to create three psychiatric units on the two upper floors of an existing five story building in Seattle. We worked with the client and the prime architect to assess existing conditions using our database of comparable facilities… Read more >
architecture+ provided programming and planning for two new facilities. The Salem Site includes a 620-bed facility on a 100 acre site located within the existing Oregon State Hospital grounds. It consists of 750,000 square feet of buildings and contain areas for patient housing, staff offices, counseling and treatment rooms, and indoor and outdoor recreation areas…. Read more >
The King Saud bin Abdulaziz University for Health Sciences (KSAU-HS) is one of the most modern universities in the region and the Arab world. architecture+ provided programming through design development services for a new 50-bed Mental Health Hospital for National Guard Health Affairs. Their mission is to provide National Guard Personnel, their eligible dependents, and… Read more >
