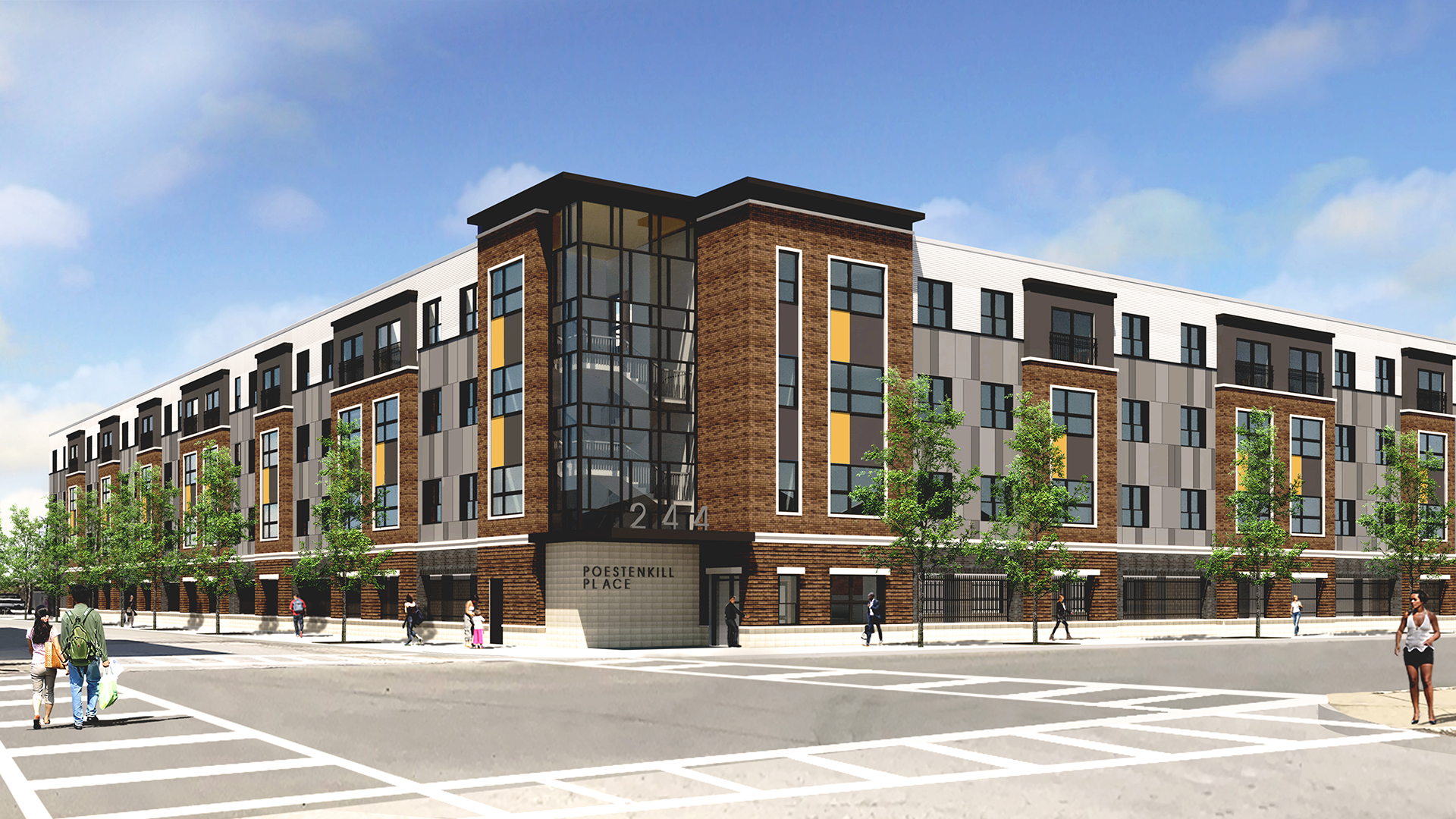
Poestenkill Place


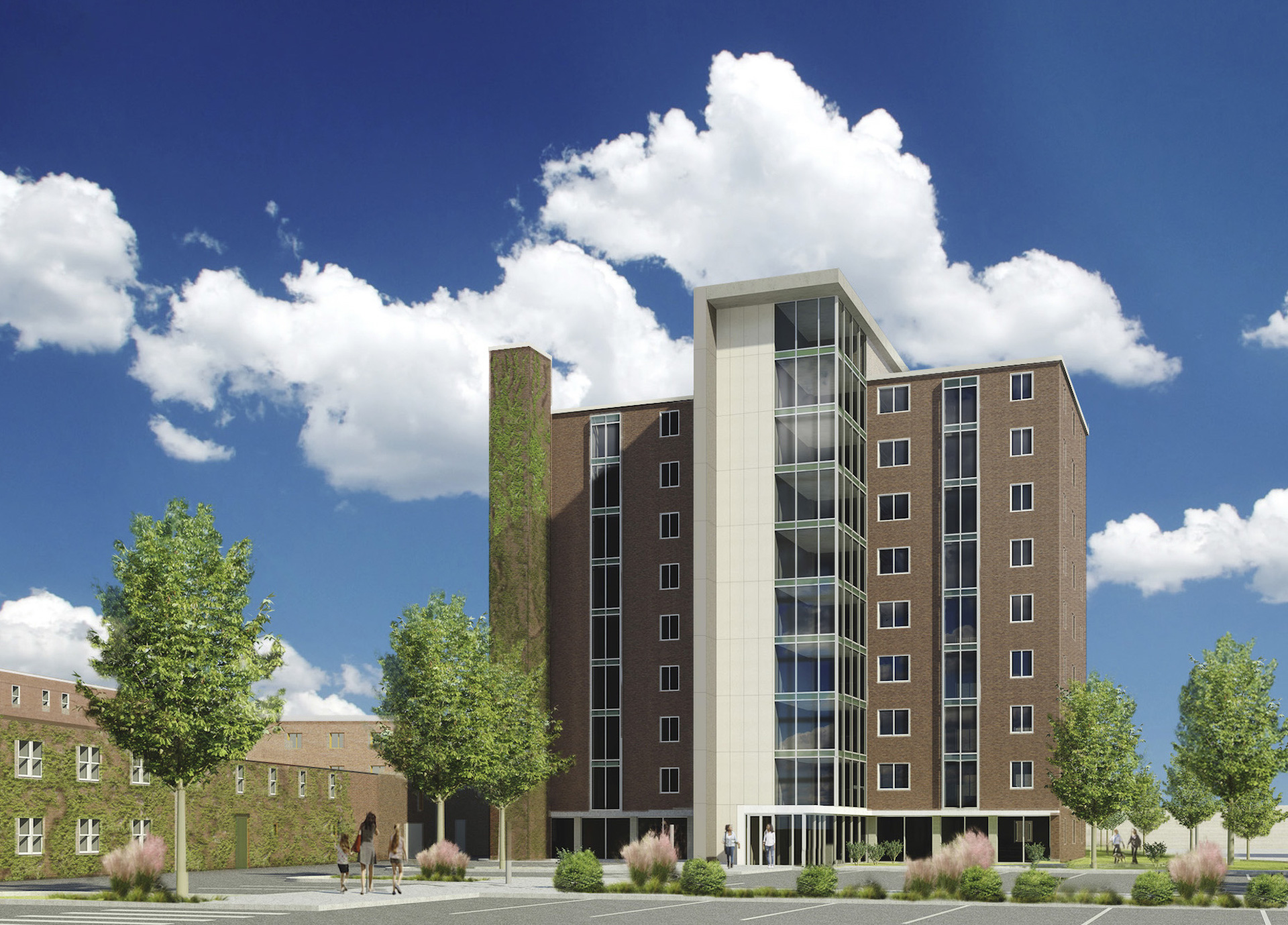
architecture+ worked with The Community Builders to design the revitalization of Taylor Apartments, Buildings 1 and 2 into the newly proposed M.O.S.S. on the Hudson. The Taylor Apartments are owned and operated by the Troy Housing Authority. The first floor of the new facility includes community spaces and a computer lounge as well as office… Read more >
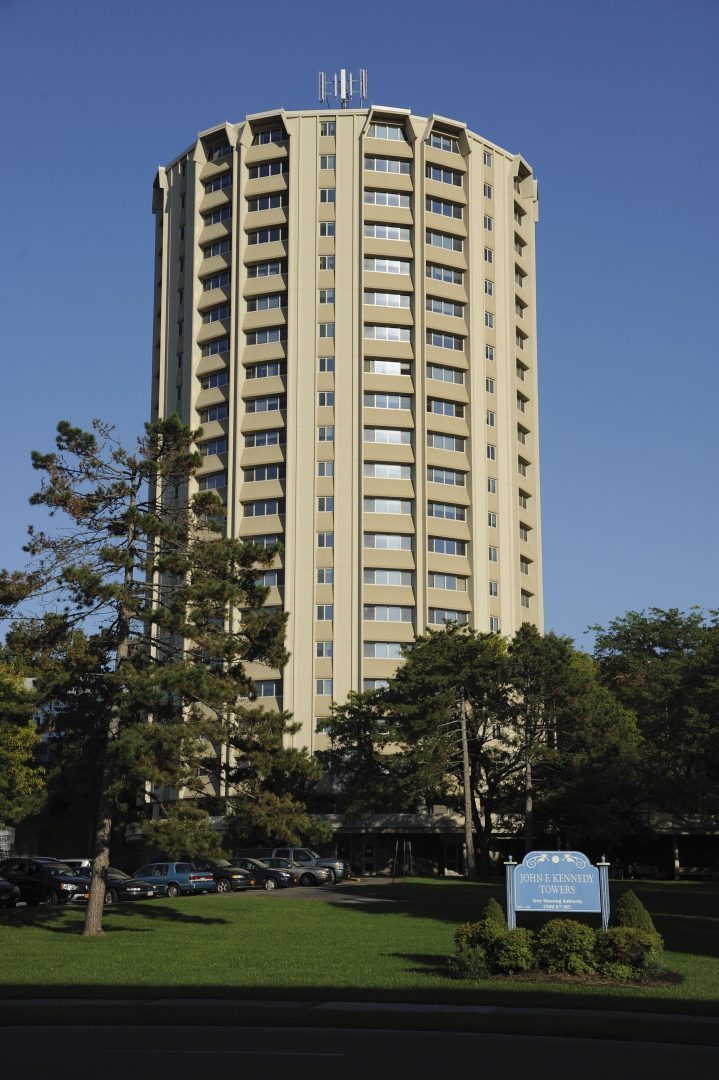
Originally designed and constructed in 1964, the 21-story, 150,000 square foot, John F, Kennedy Towers had not undergone any substantial renovation in over 40 years. architecture+ was commissioned to design a total reconstruction of the facility to provide larger, handicapped accessible units and all new building, mechanical and electrical systems to meet current codes and… Read more >
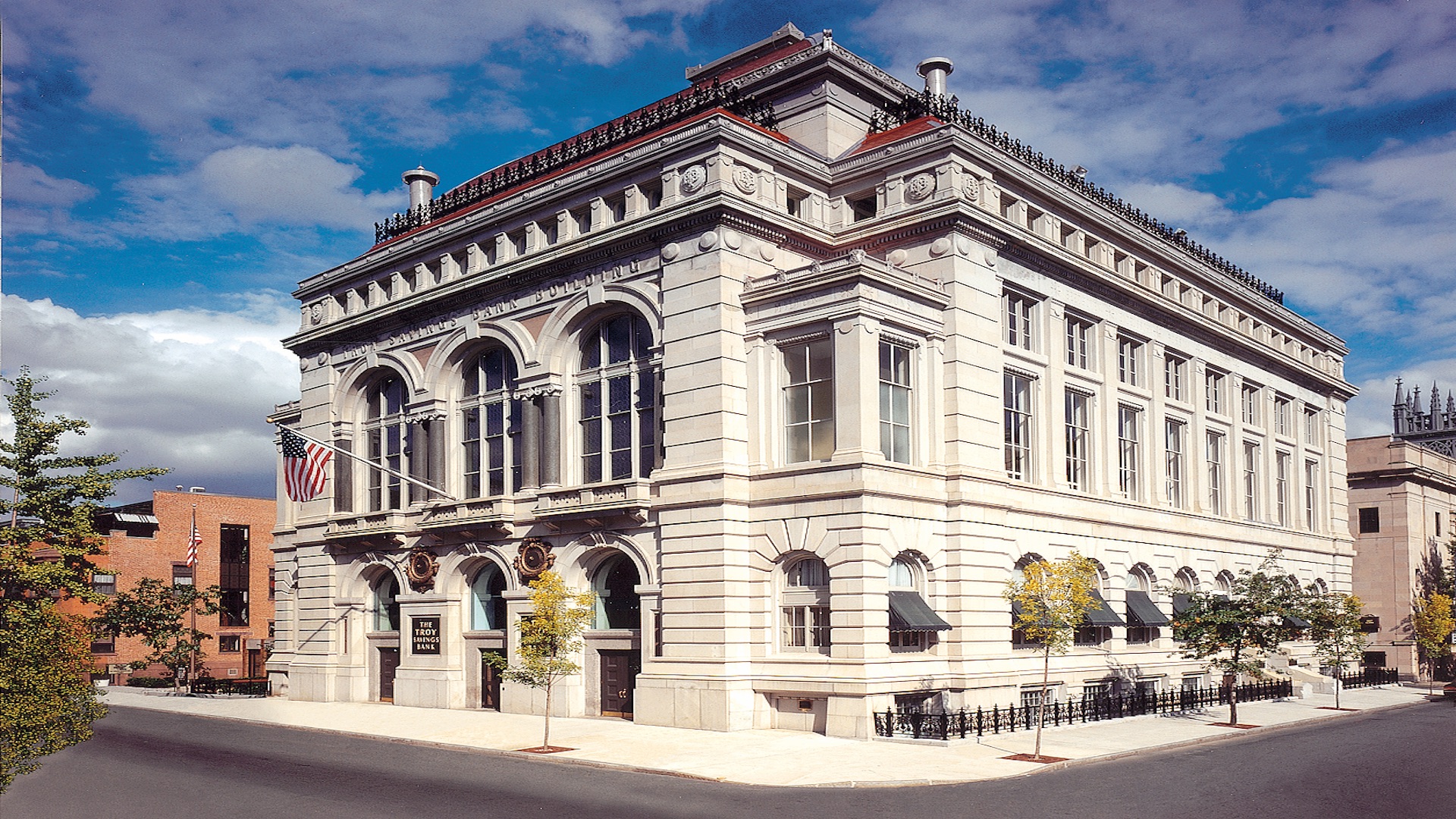
We restored this 145 year old National Landmark building including its internationally acclaimed Music Hall in the 1990s. As part of this $4.2 million project, the exterior was restored, offices were renovated, and upgrades were made for ADA compliance. We used specialized plaster ceiling stabilization techniques so that the hall’s acoustics would not be impacted…. Read more >
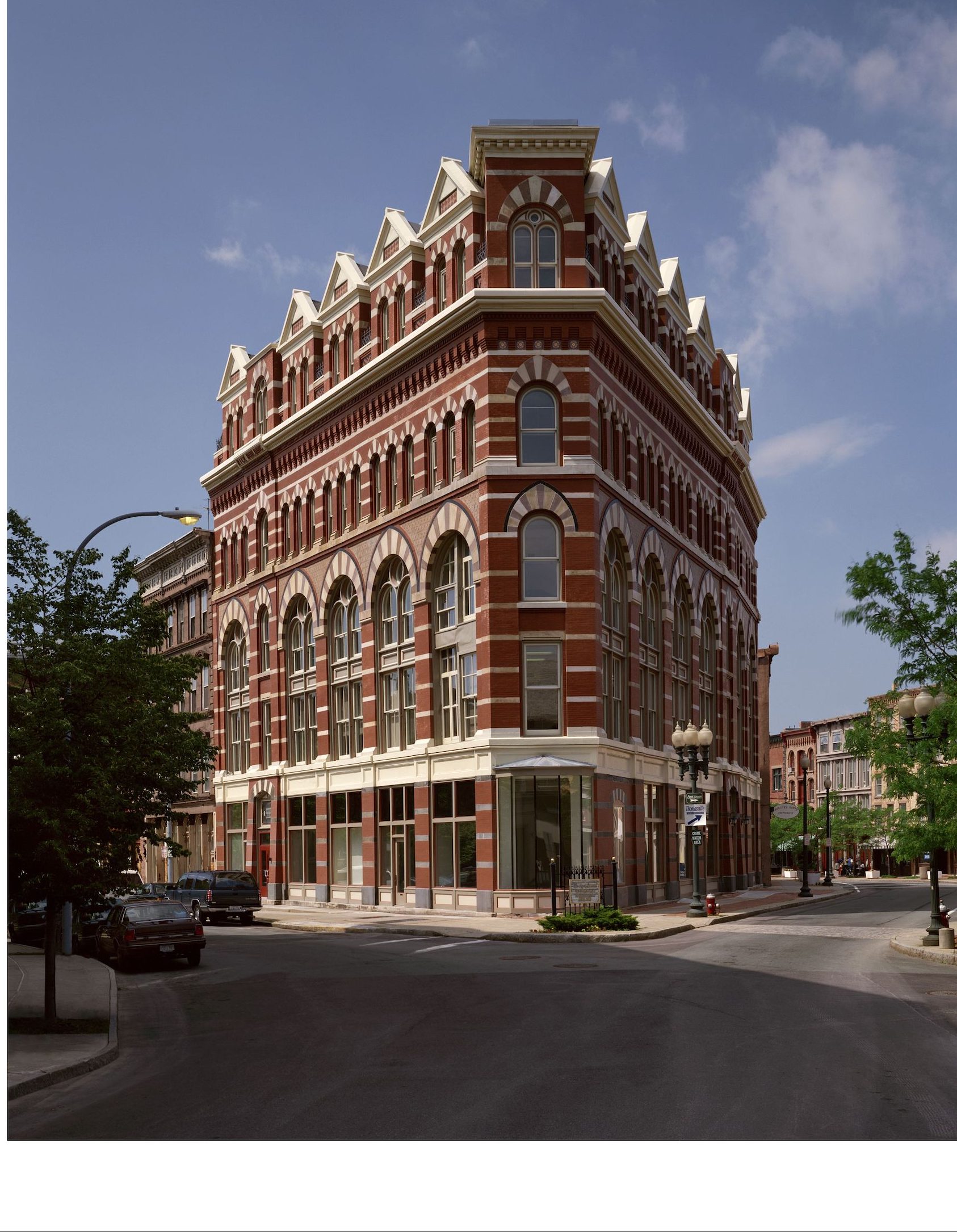
In 1998 this rare Moorish/Victorian style building in downtown Troy was so deteriorated that the city was on the verge of demolishing it. Originally built as a six-story office building in 1871, The Rice Building was damaged in a serious fire in 1916. The 6th floor and three spires were completed destroyed. During the 1980s… Read more >
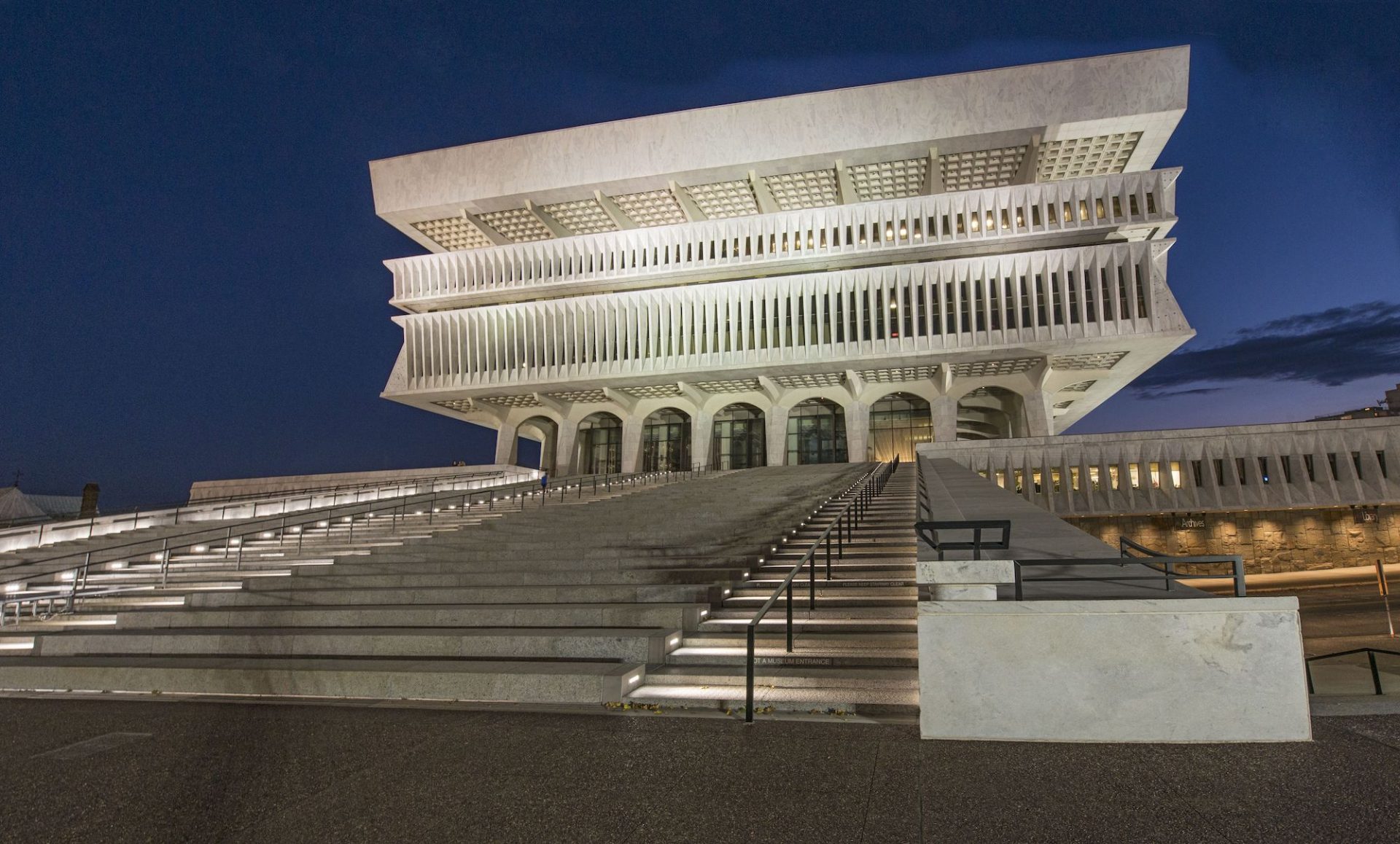
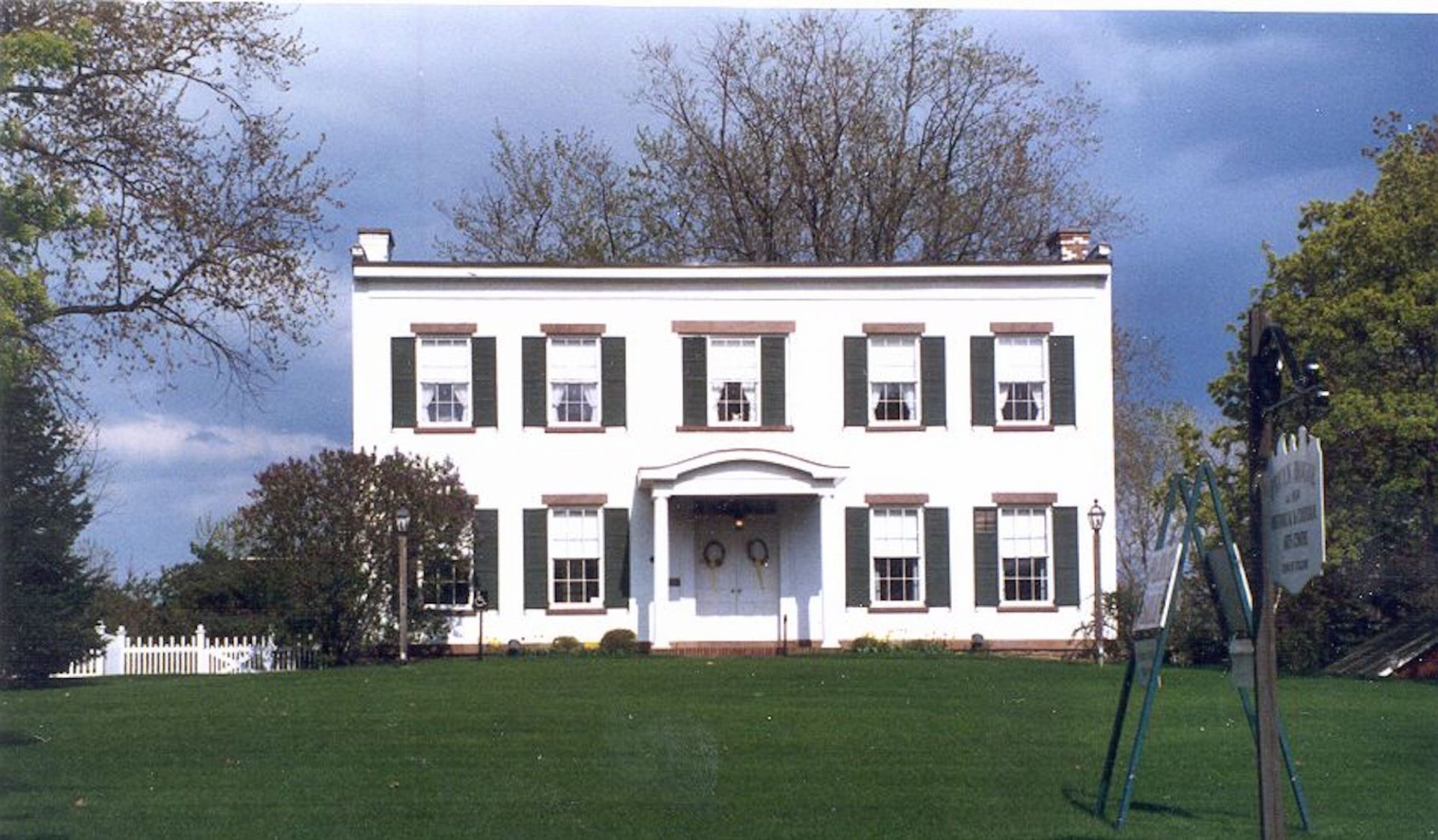
This historic residence now serves as the Town of Colonie’s Cultural Center. Exterior work included extensive masonry rebuilding. We added climate and temperature control systems to protect historic artifacts and paintings. Original features such as the stoves and bread ovens remain. In addition, we preserved the grounds, out-buildings and barn to provide an interesting setting… Read more >