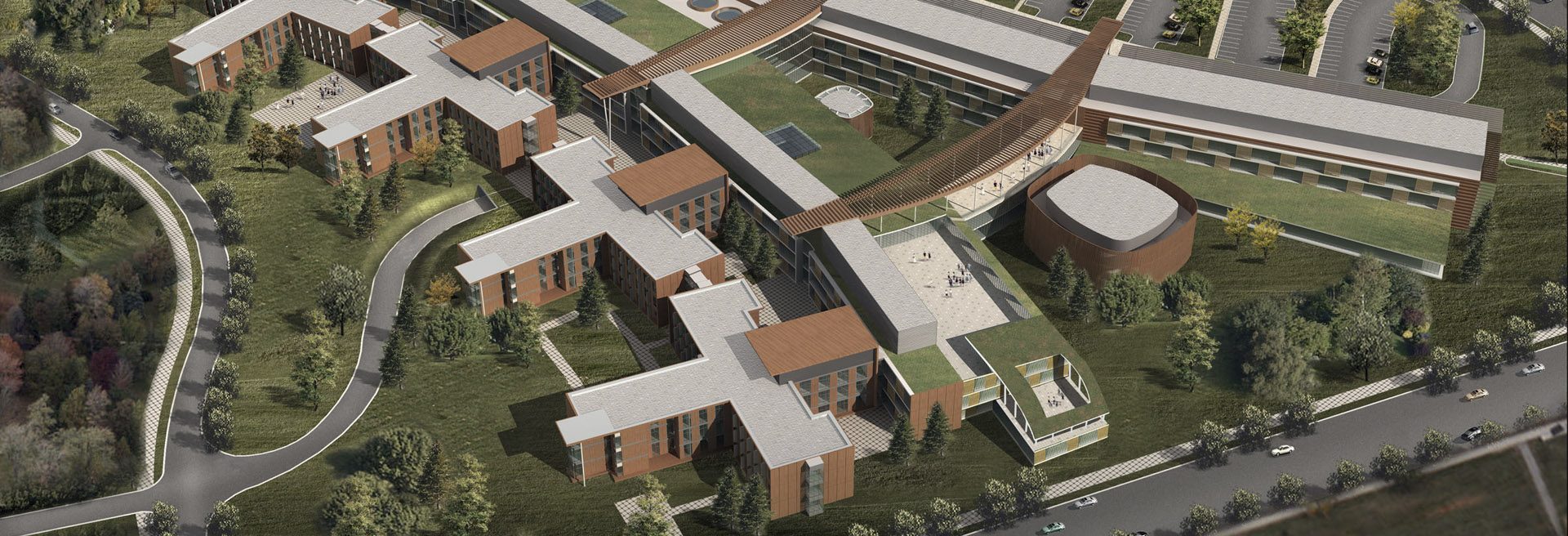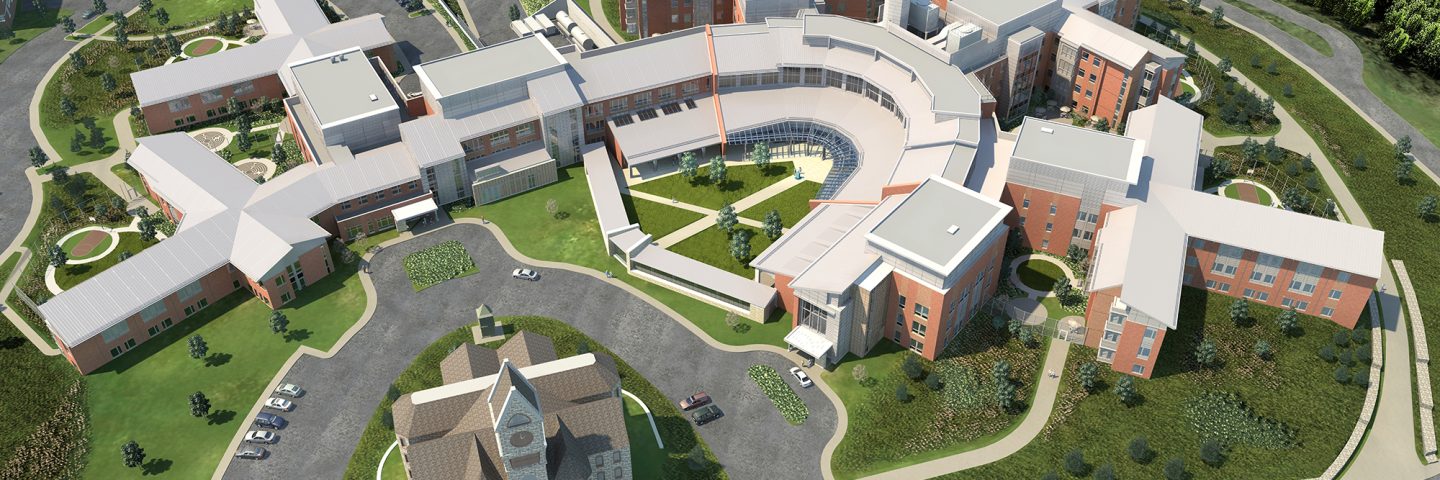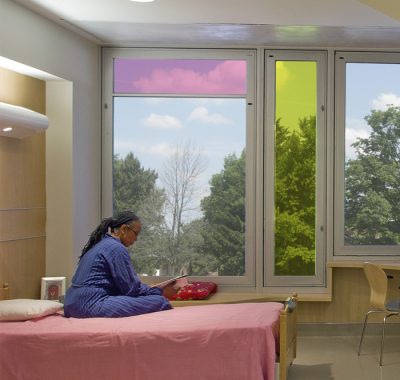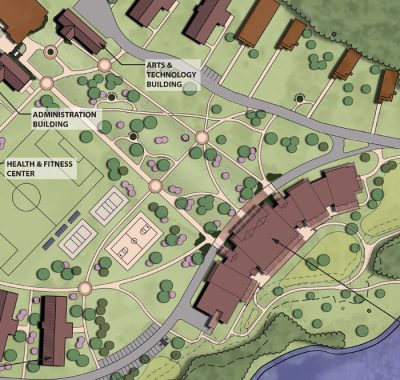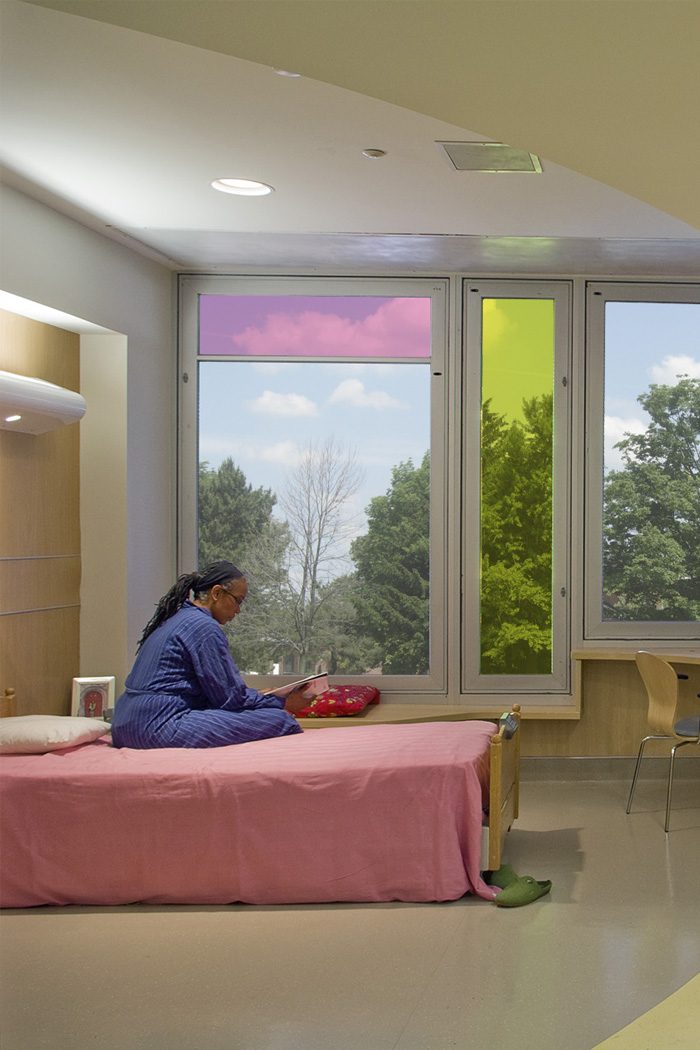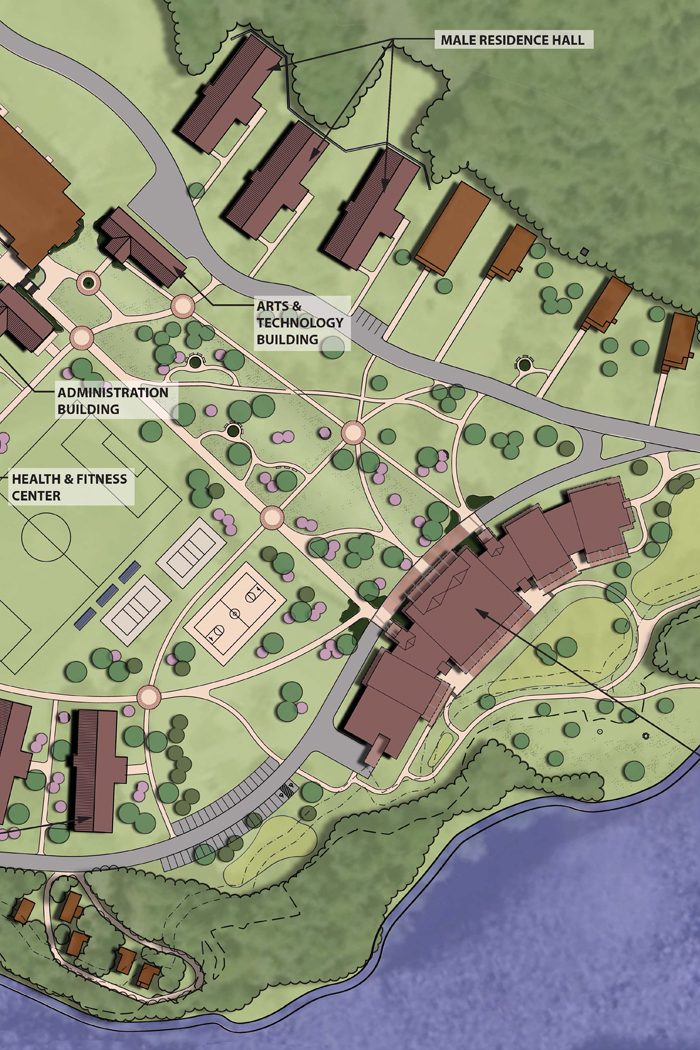Planning with insight and foresight
PLANNING
architecture+ has established a reputation as insightful and competent facility and master planners and has successfully developed hundreds of program studies, facility utilization plans, capital plans, feasibility studies, and Master Plans for a broad spectrum of healthcare institutions, college campuses, state agencies, developers, and community organizations.

