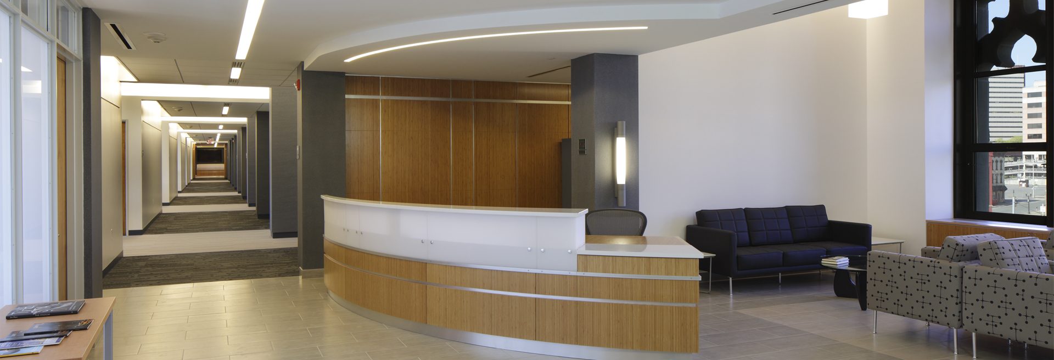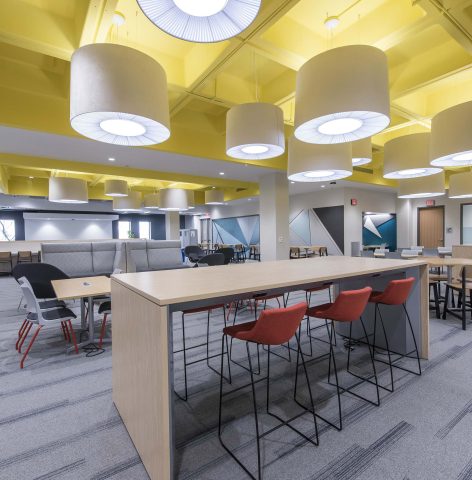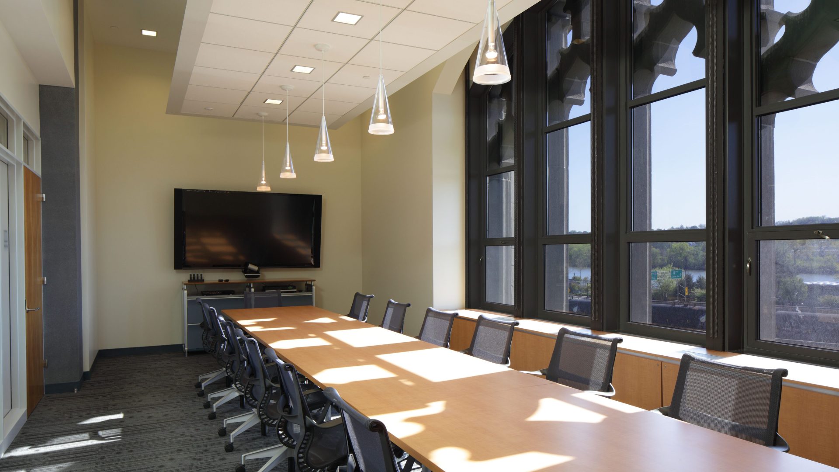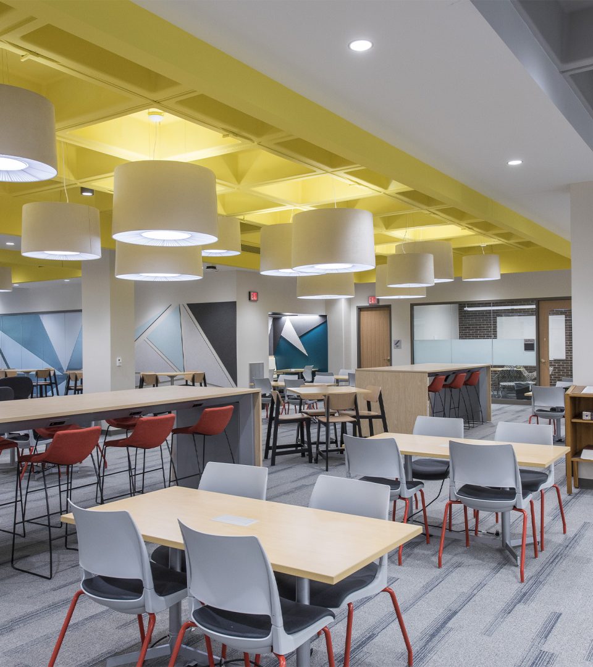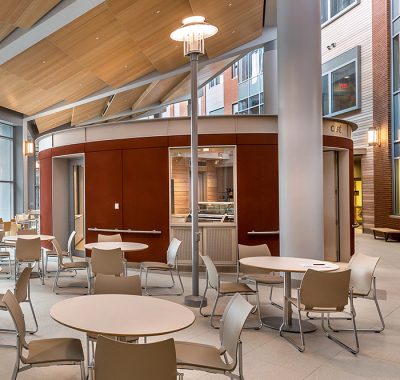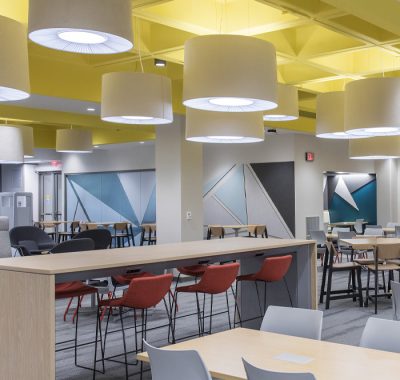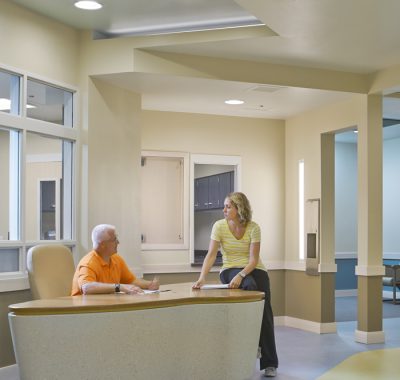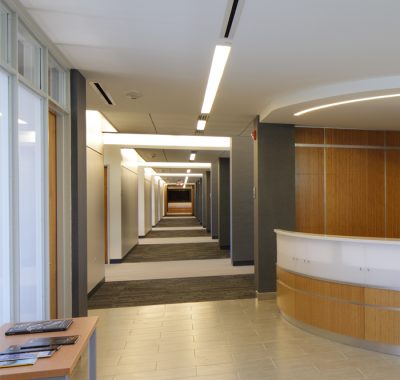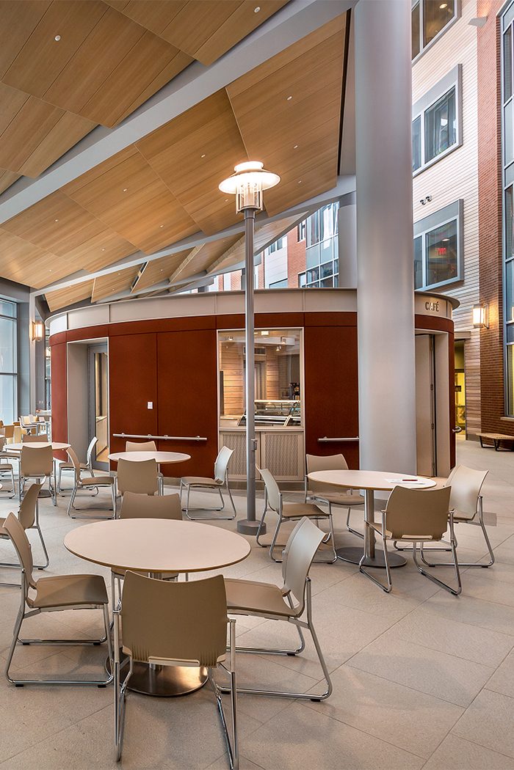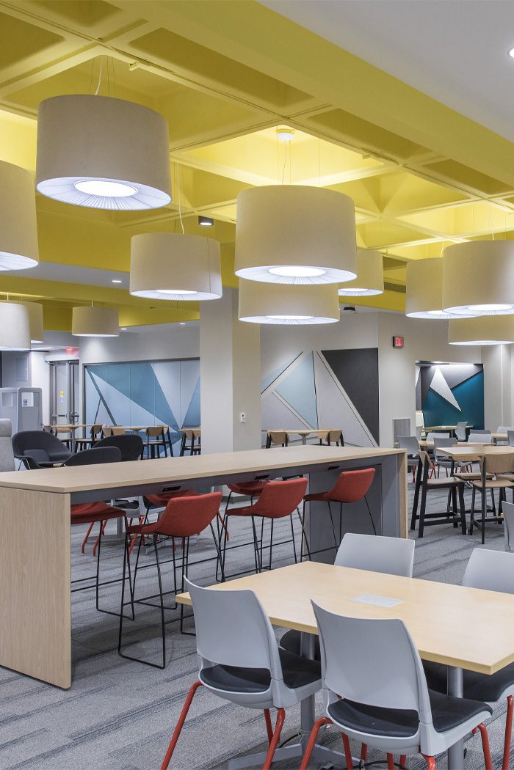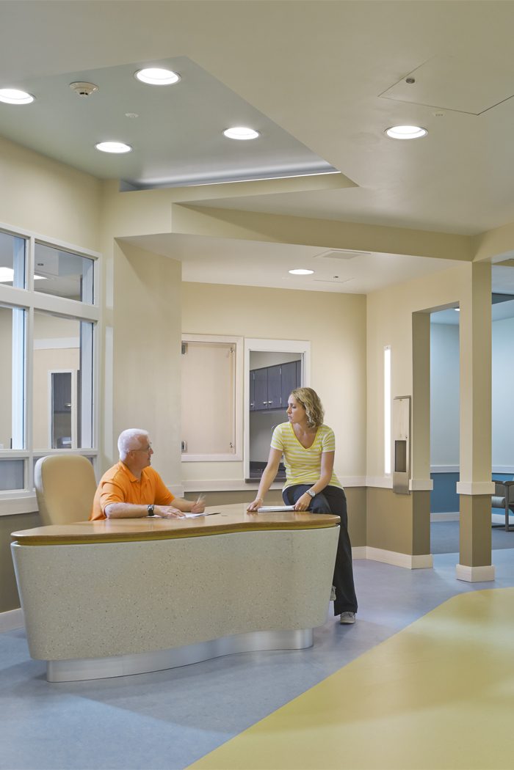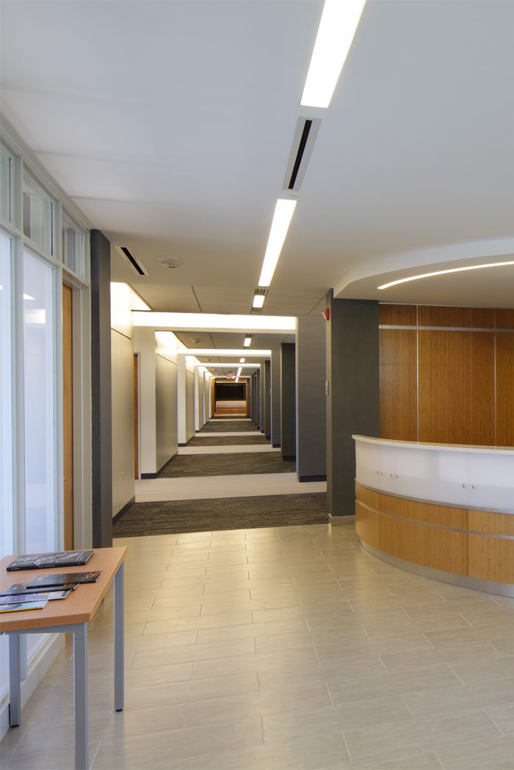A deep knowledge of interior environments and their impact on the end-user
Interiors
In keeping with our holistic approach to design, architecture+ aims to be involved in all facets of the project delivery process, including interior design. In addition to selecting and reviewing interior building materials and finishes with our clients, we also provide complete interior design and procurement services for furnishings, fixtures, and equipment (FF&E) for large institutional facilities, as well as residential and commercial facilities.

