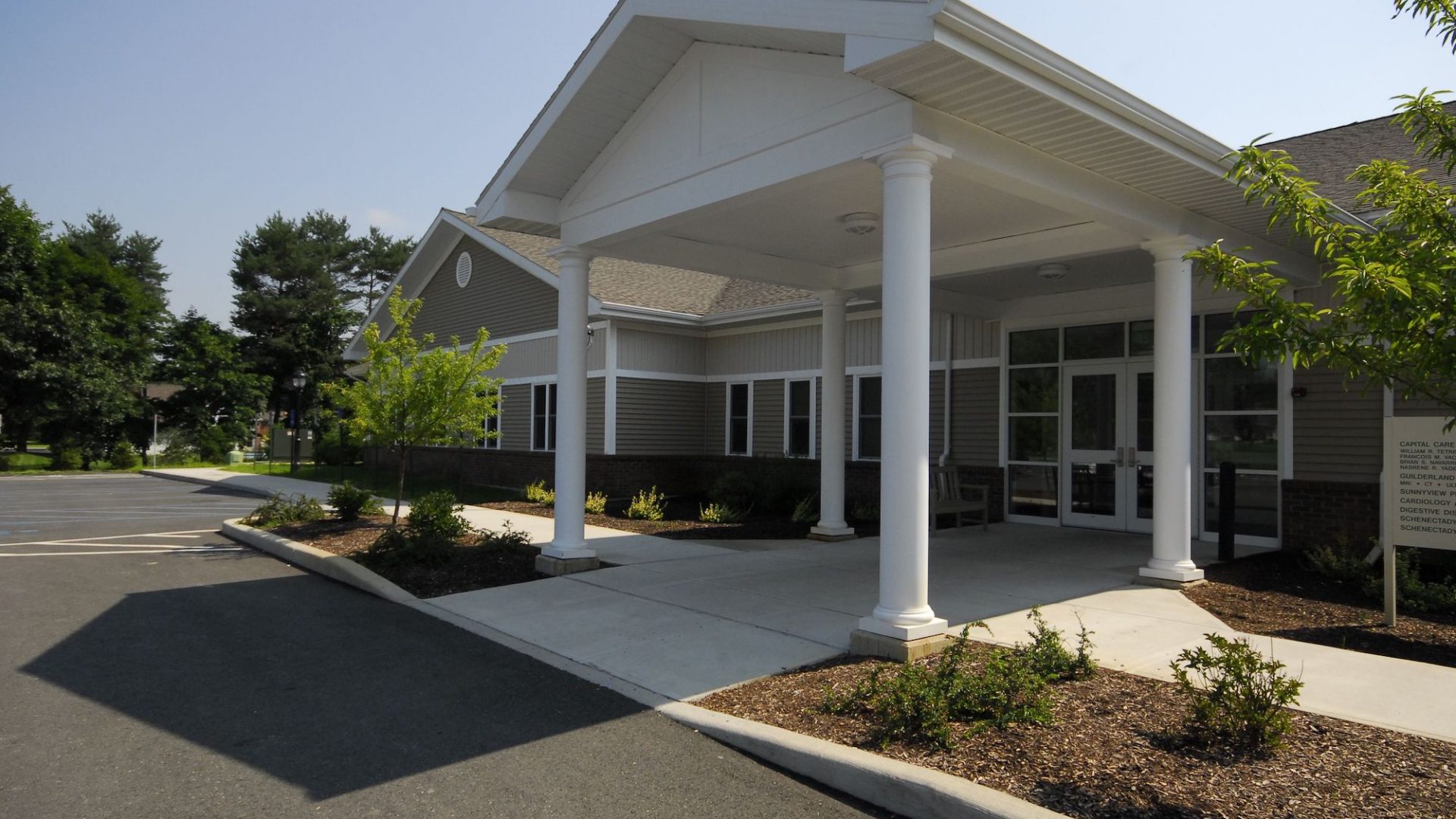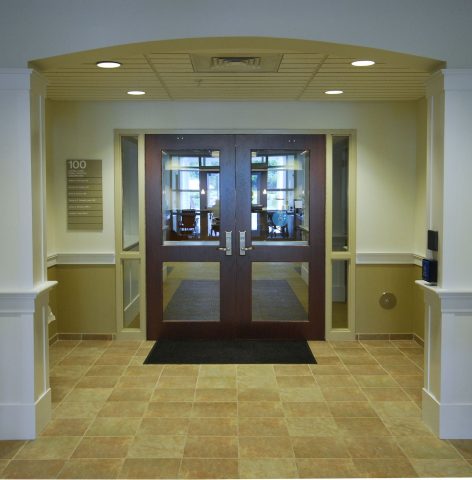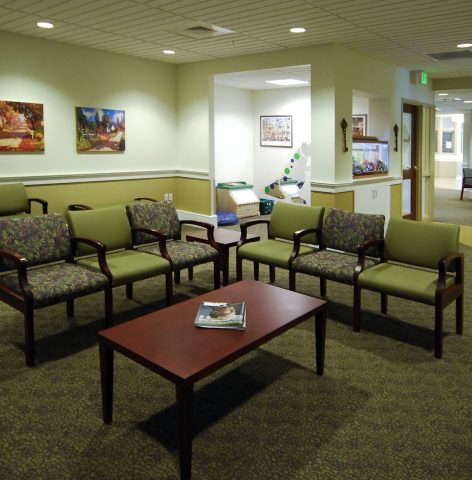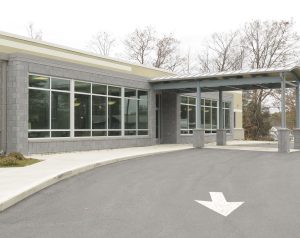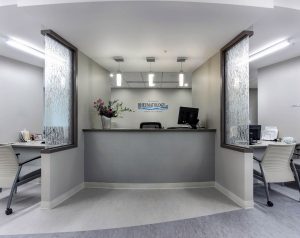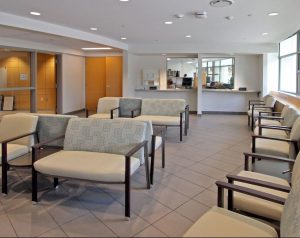Capital Care Family Practice
CapitalCare Network|Guilderland, New York
This new 23,000 square foot primary care center was programmed, designed, and constructed by architecture+ for the Capital Care Medical Group. The facility currently accommodates five physicians and their staff along with a phlebotomy lab. In addition, it houses tenant space for many alternate health-related services including cardiology, physical therapy, orthopedics, podiatry, and radiology. architecture+ was involved in the programming and design for each of these new tenant spaces.
Project Type:
General Healthcare
General Healthcare
Size:
23,000 SF
23,000 SF

