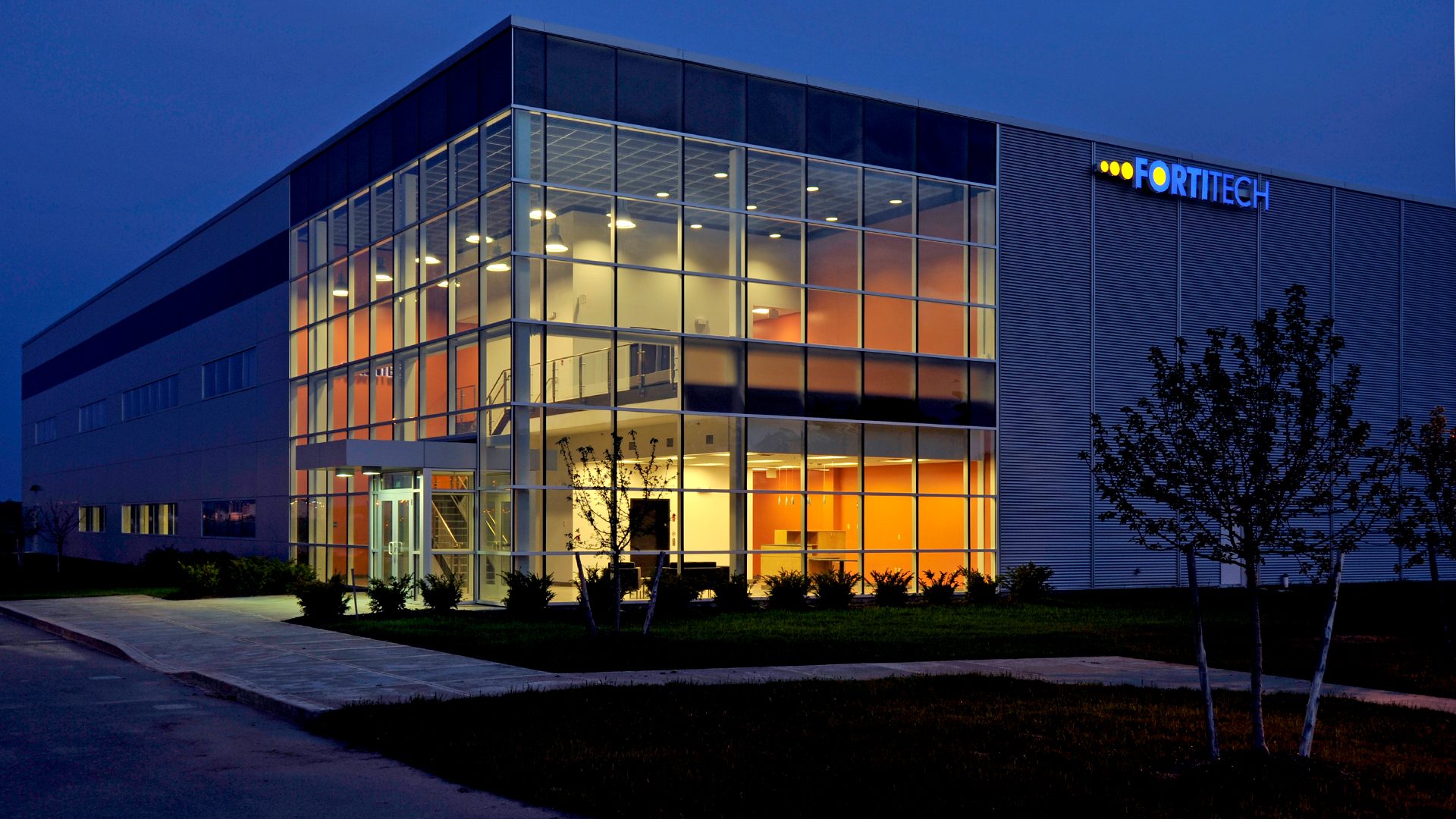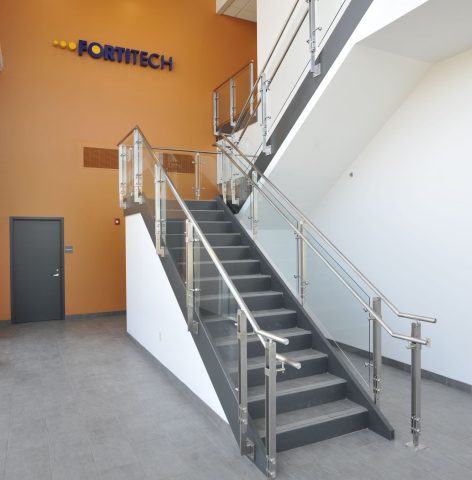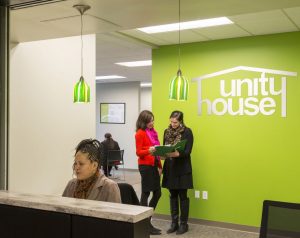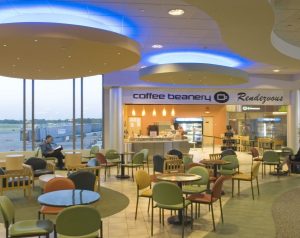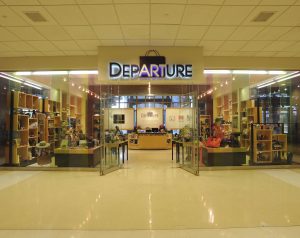Fortitech Office/Warehouse
Fortitech, Inc.|Glenville, New York
architecture+ designed a new $5 million office/warehouse facility for Fortitech, Inc., a manufacturer of nutrient premixes for the food and pharmaceutical industries. There are 16,000 square feet of office space on two floors. The building is designed to reduce operating costs and offer flexibility.
Project Type:
Commercial
Commercial
Cost:
$5 million (construction)
$5 million (construction)
Size:
40,000 SF
40,000 SF

