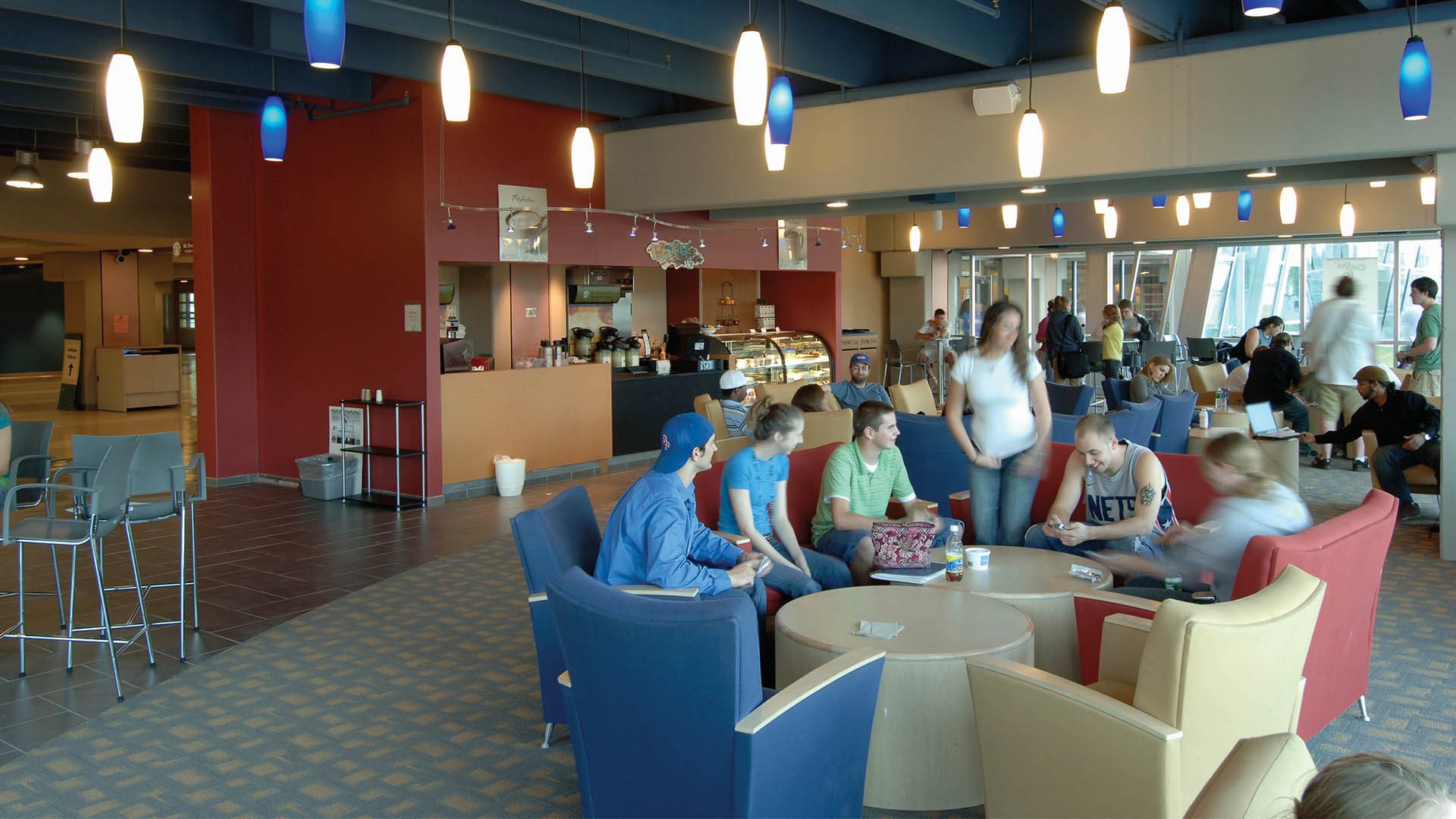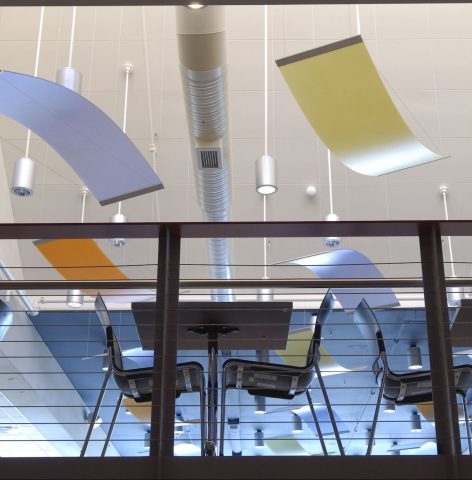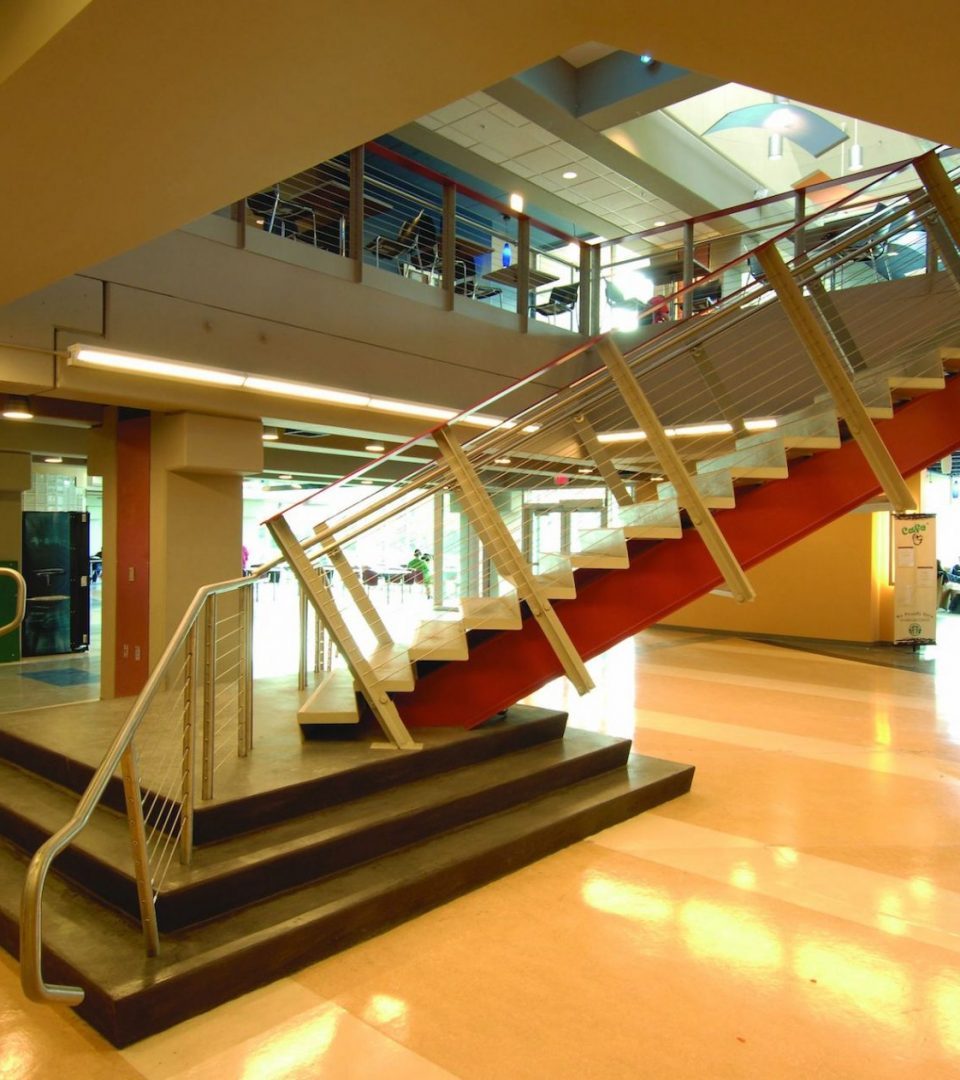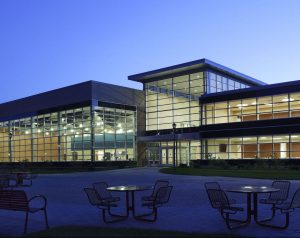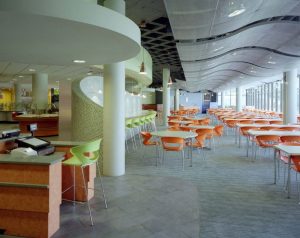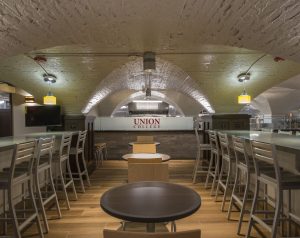Seik Campus Center
Hudson Valley Community College|Troy, New York
architecture+ designed revisions for the Campus Center as part of the implementation of the 2001-2006 Facilities Utilization Plan. The project includes extensive programmatic revisions of the 93,000 square foot Student Union Building. The key design elements for this project are the stair openings that connect the first and second floors both physically and visually. Glazed store fronts separate office suites from social spaces yet maintain the open plan of the Campus Center.
Project Type:
Higher Education
Student Life
Higher Education
Student Life
Cost:
$7.4 million (construction)
$7.4 million (construction)
Size:
93,000 SF
93,000 SF

