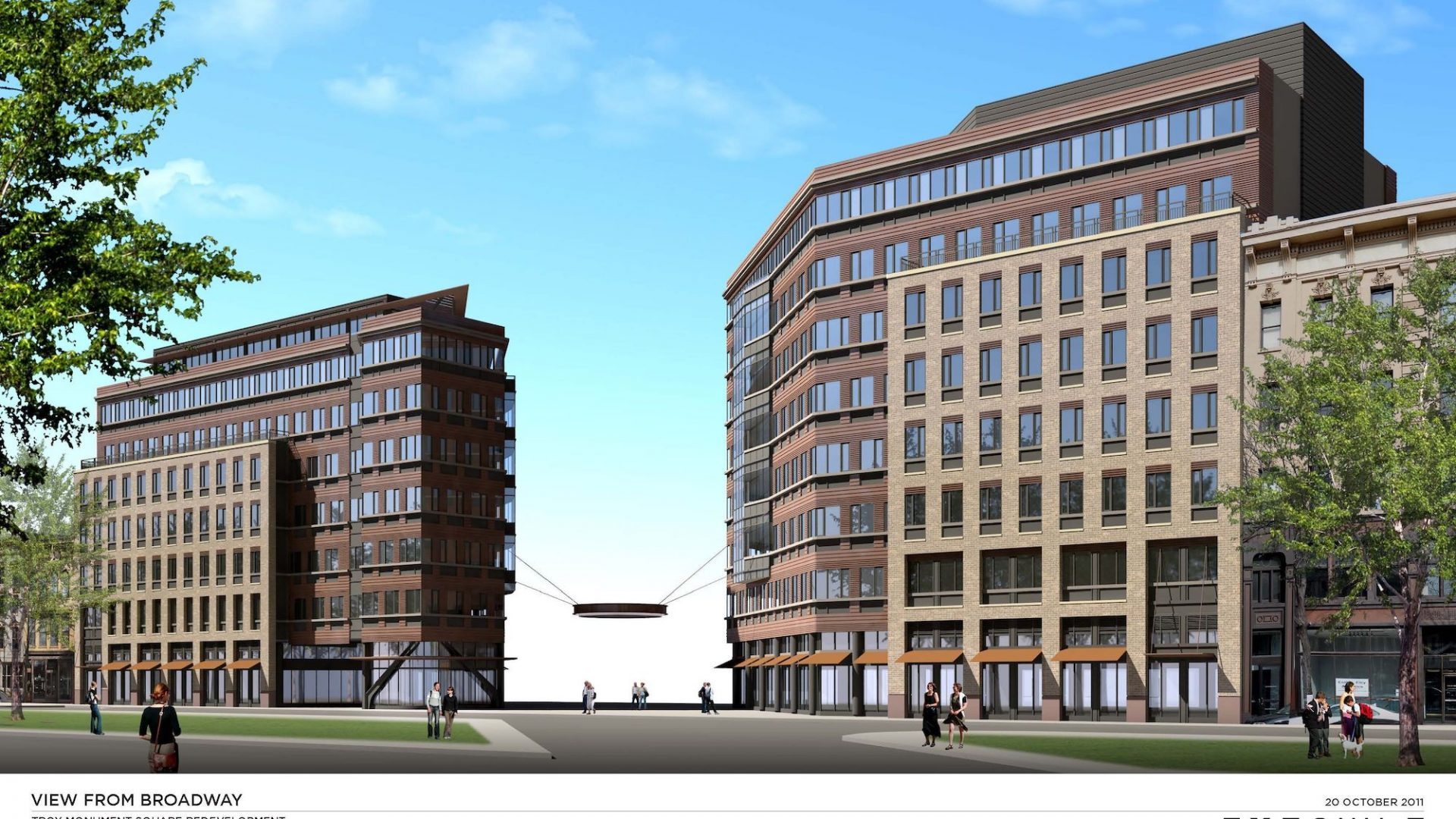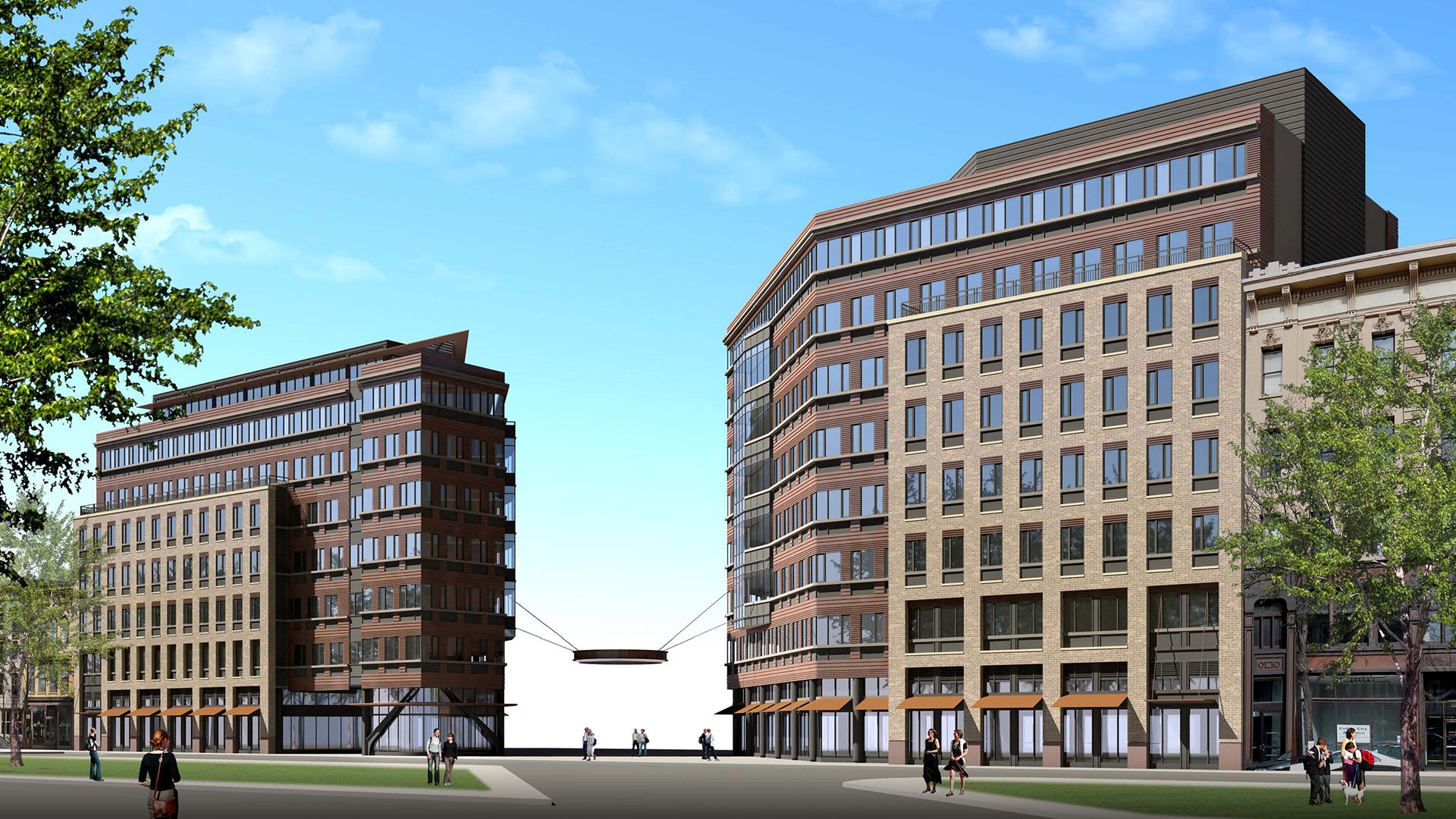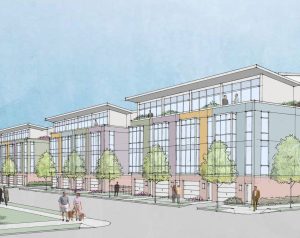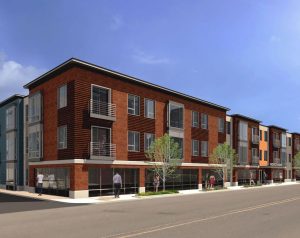Troy City Center
Troy, New York
The Richman Group Development Corporation worked with architecture+ and FXFOWLE Architects to design this mixed-use development on the site of the former City Hall. The design features two inter-related buildings that frame a central piazza and create a visual connection from the city to Riverfront Park and the Hudson River.
Project Type:
Multi-Family
Housing
Multi-Family
Housing




