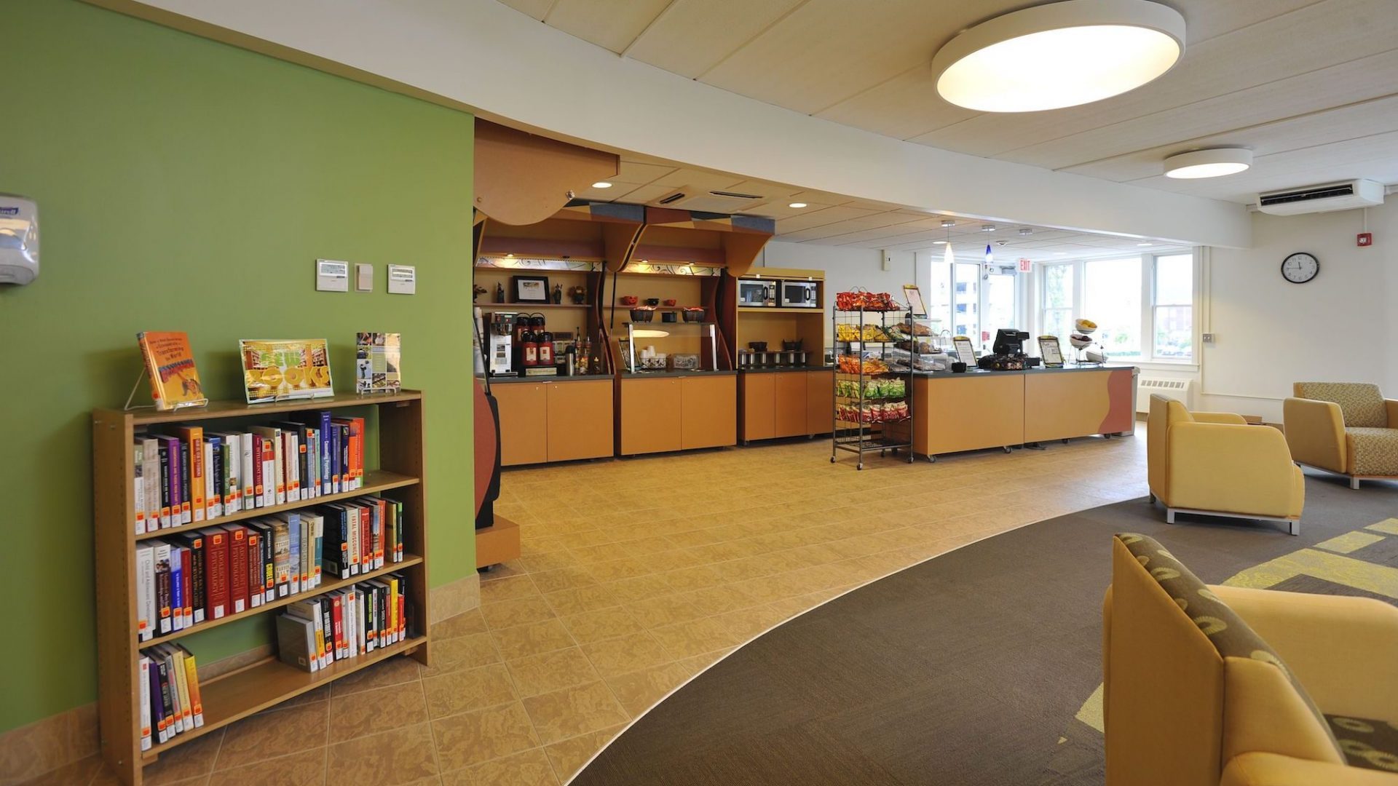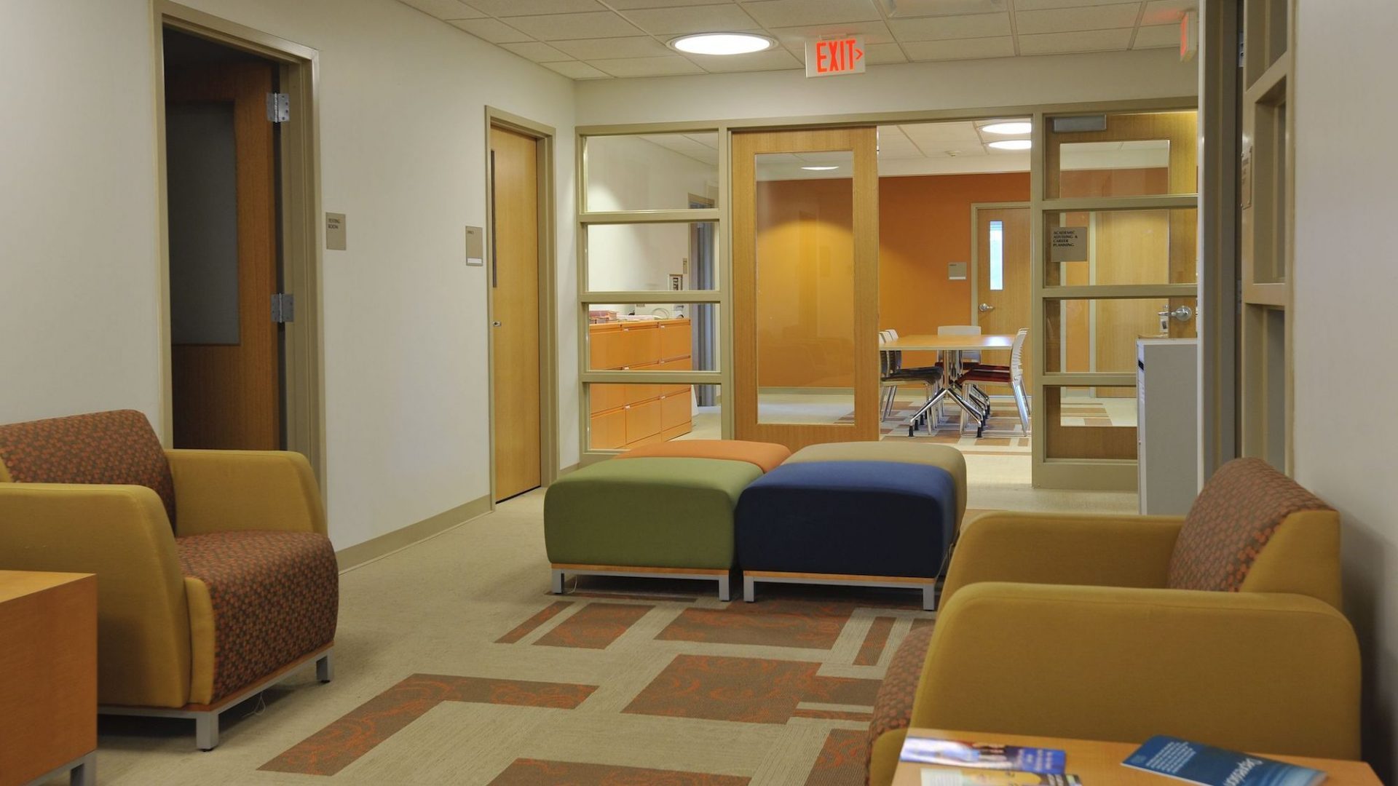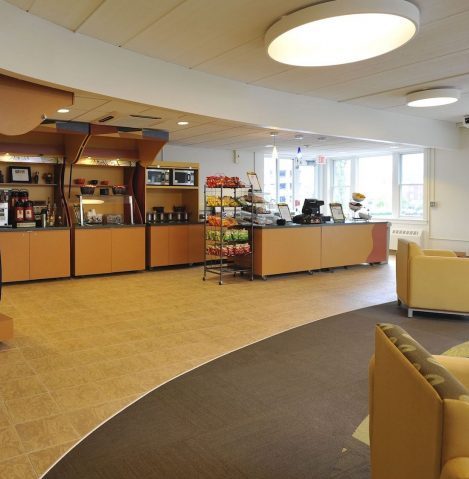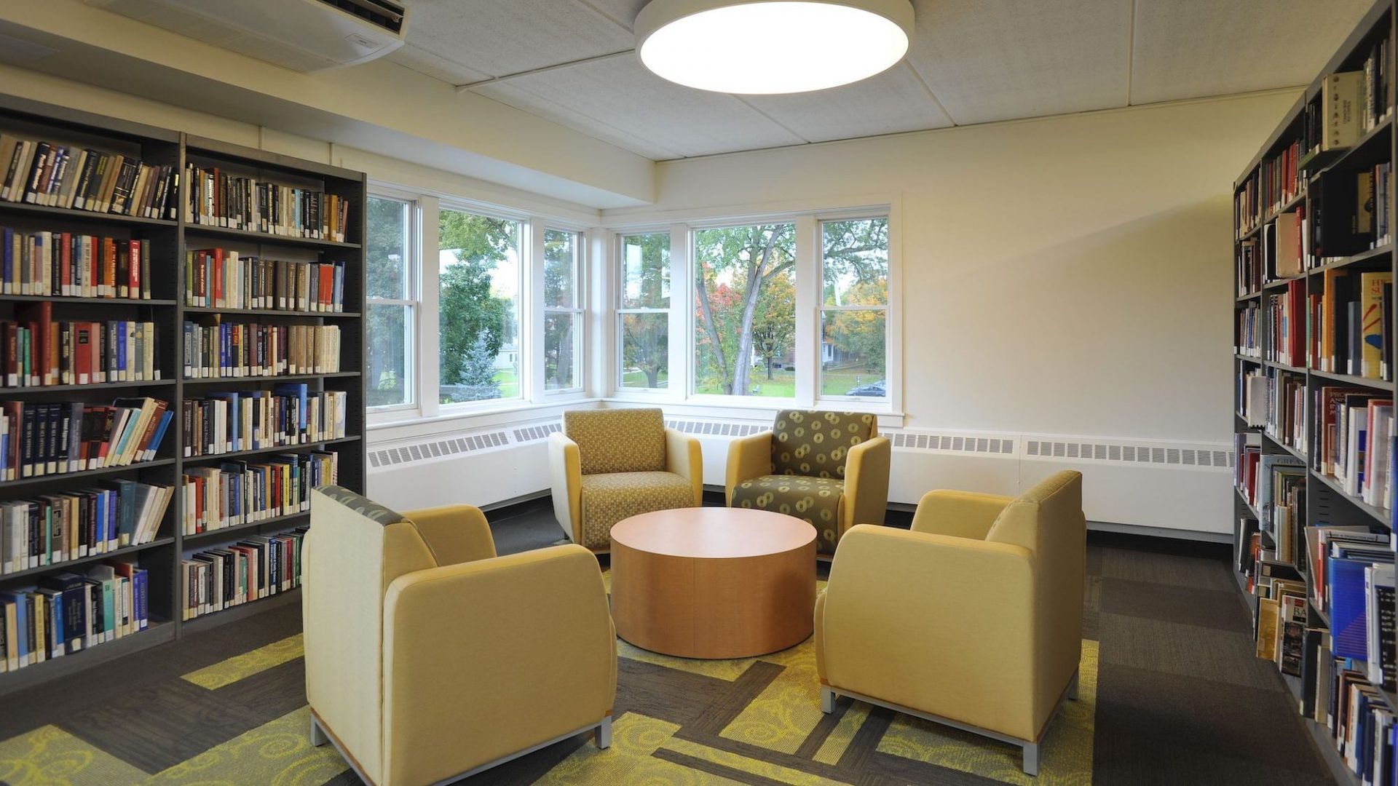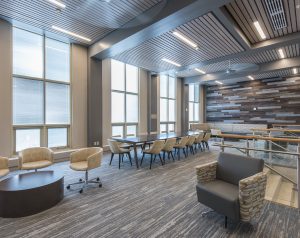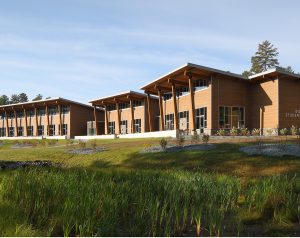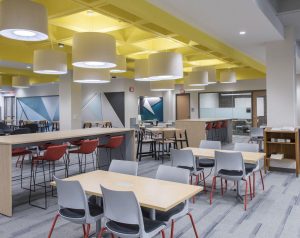Albany Campus Library
Russell Sage College|Albany, New York
architecture+ provided design, interior design, and construction administration services for the renovation of this 10,000 square foot library on the Albany Campus of Russell Sage College. Russell Sage College made an institutional decision to integrate academic and other student support services into the third floor of the building to improve access to these services. The academic support services included offices for disability, HEOP, and academic services. The design incorporated testing rooms, a seminar room, and math and writing laboratories to support student needs for tutoring and adaptive testing.
Project Type:
Higher Education
College Library
Education
Library
Higher Education
College Library
Education
Library
Size:
10,000 SF
10,000 SF

