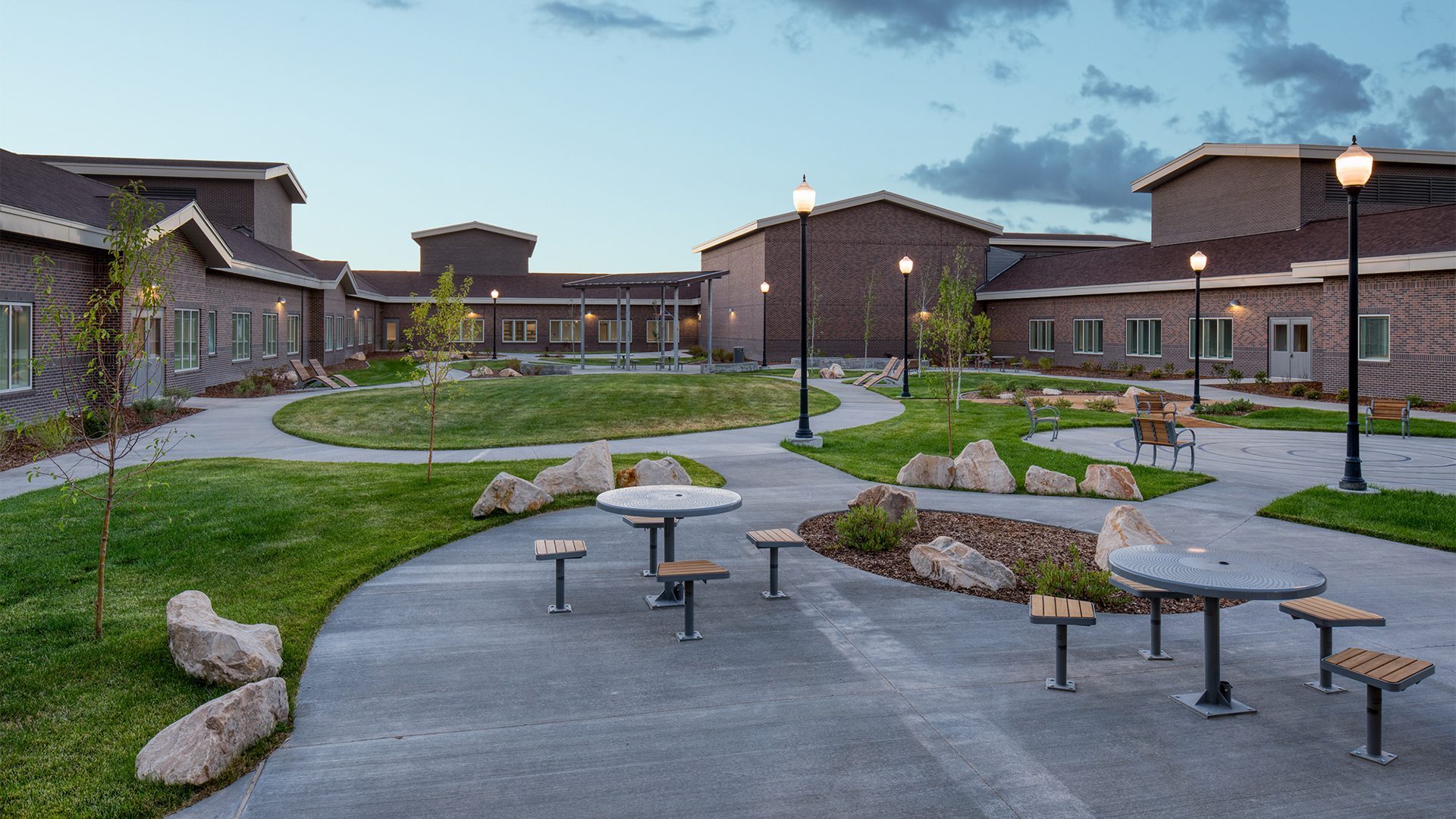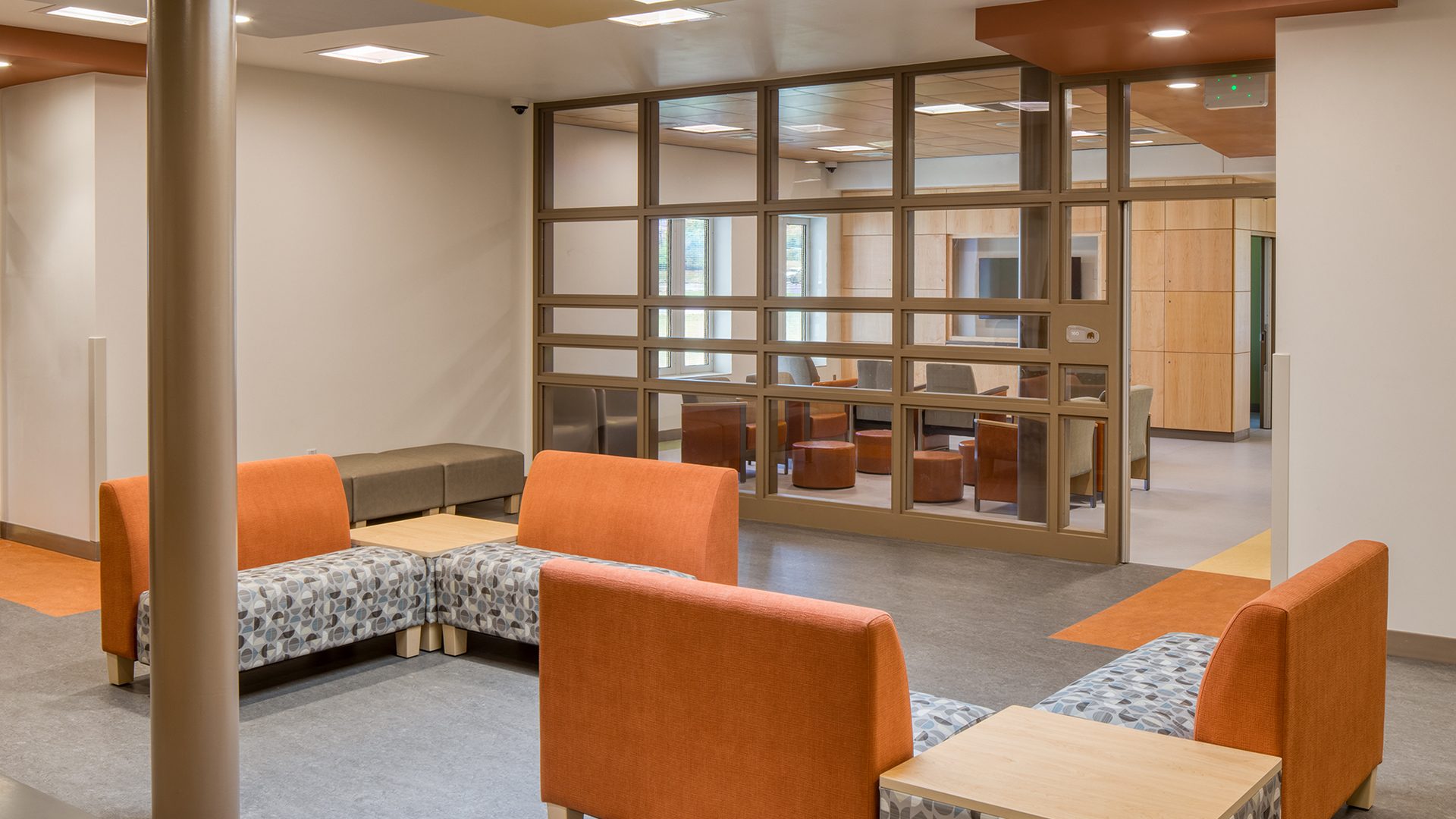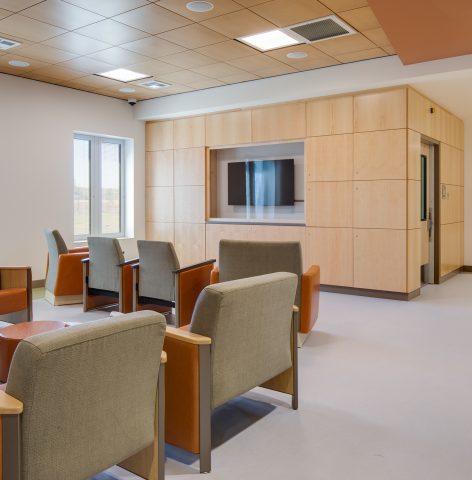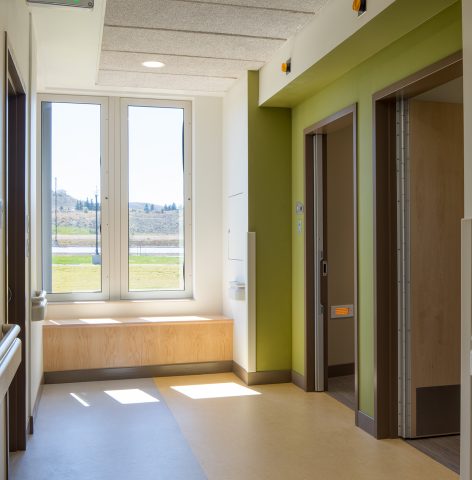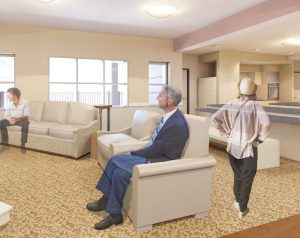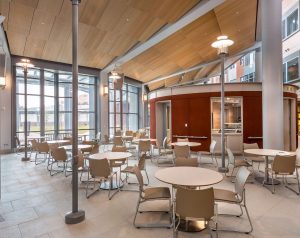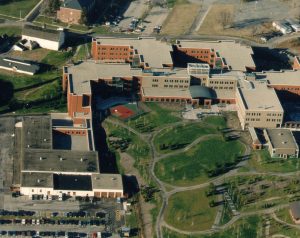Wyoming State Hospital
State of Wyoming |Evanston, Wyoming
The new Wyoming State Hospital consolidates civil and forensic inpatient units, administration, and support services that were spread throughout an existing campus into a single building. The project began with a pre-design phase where architecture+ developed a statement of probable size, cost, and organization that informed the State’s budgeting process.
Project Type:
Mental Health
Interiors
Planning
Mental Health
Interiors
Planning

