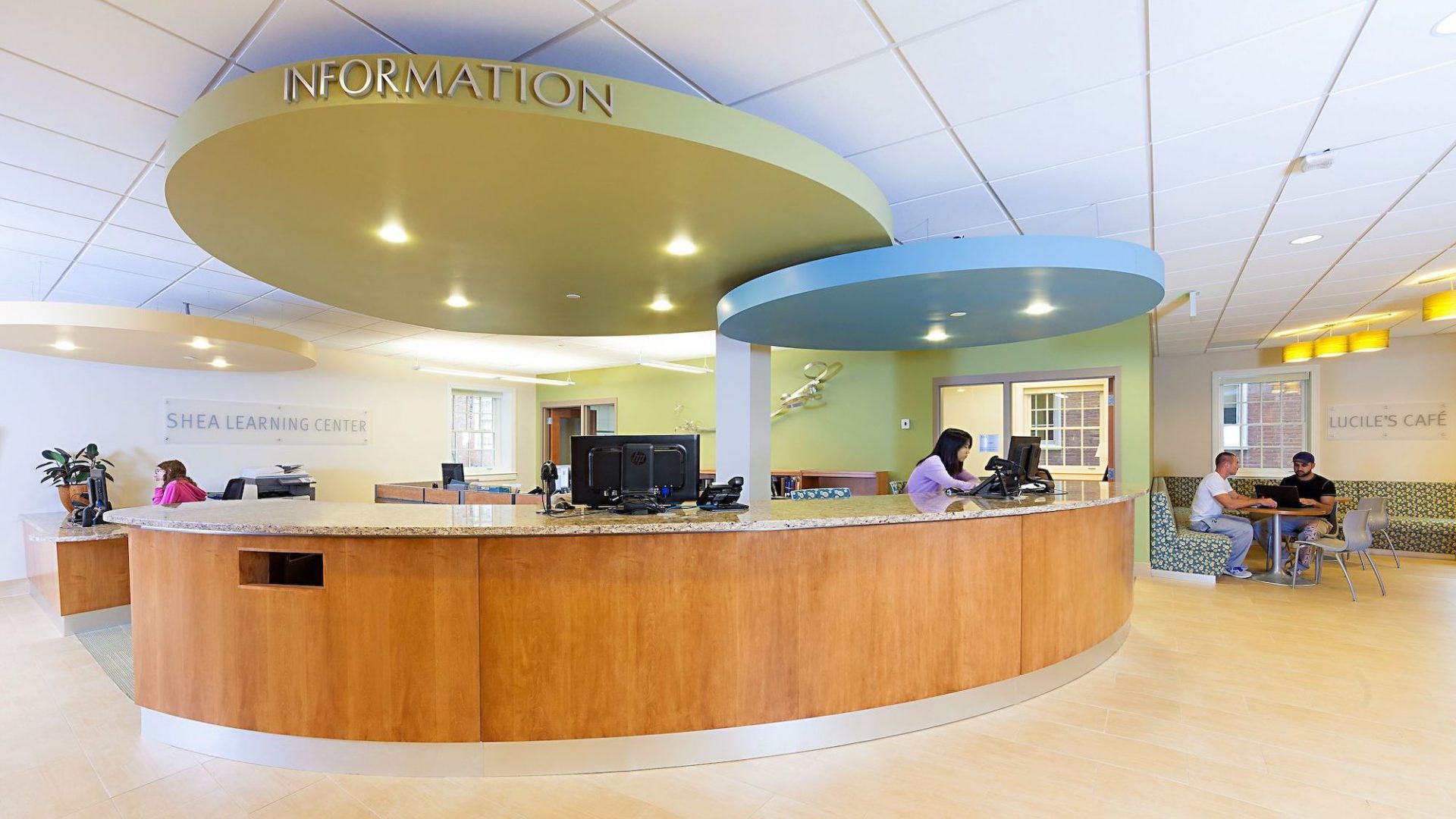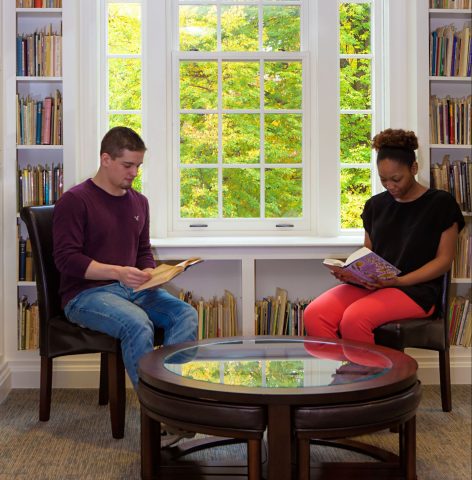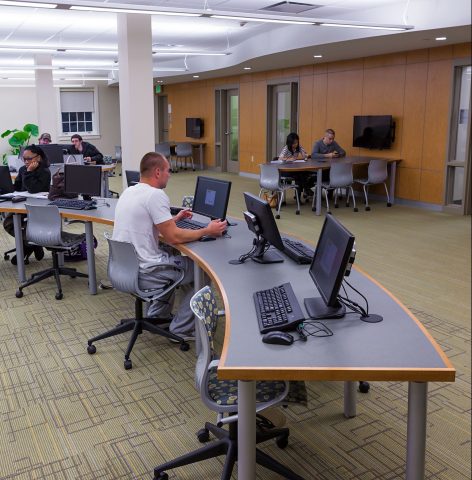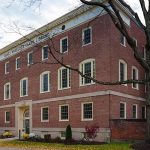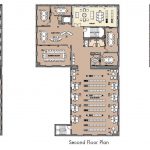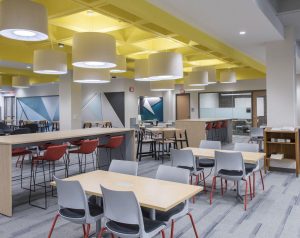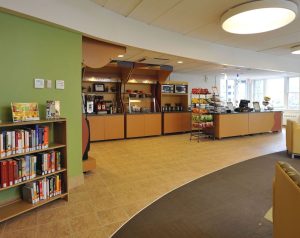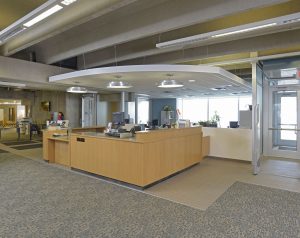Shea Learning Center
Russell Sage College|Troy, New York
architecture+ planned and designed the transformation of the Campus’s 1950s library into a teaching and learning center that supports current best practices in higher education and enables student success in the 21st century. This was achieved by the realignment of the print collection enabled by increased access to online databases and resources.
The integration of Academic Support Services, tutoring, and information technology departments into the building created a one-stop shopping model for research assistance, academic support, and instructional technology. A new Learning Commons on the first floor enhances social interaction and cross-disciplinary learning outside the classroom. The social and study spaces of the Learning Commons include both enclosed and open areas for students to work collaboratively or individually. A café is adjacent to the Learning Commons to further forge social interaction.
Project Type:
Higher Education
College Library
Community
Library
Higher Education
College Library
Community
Library

