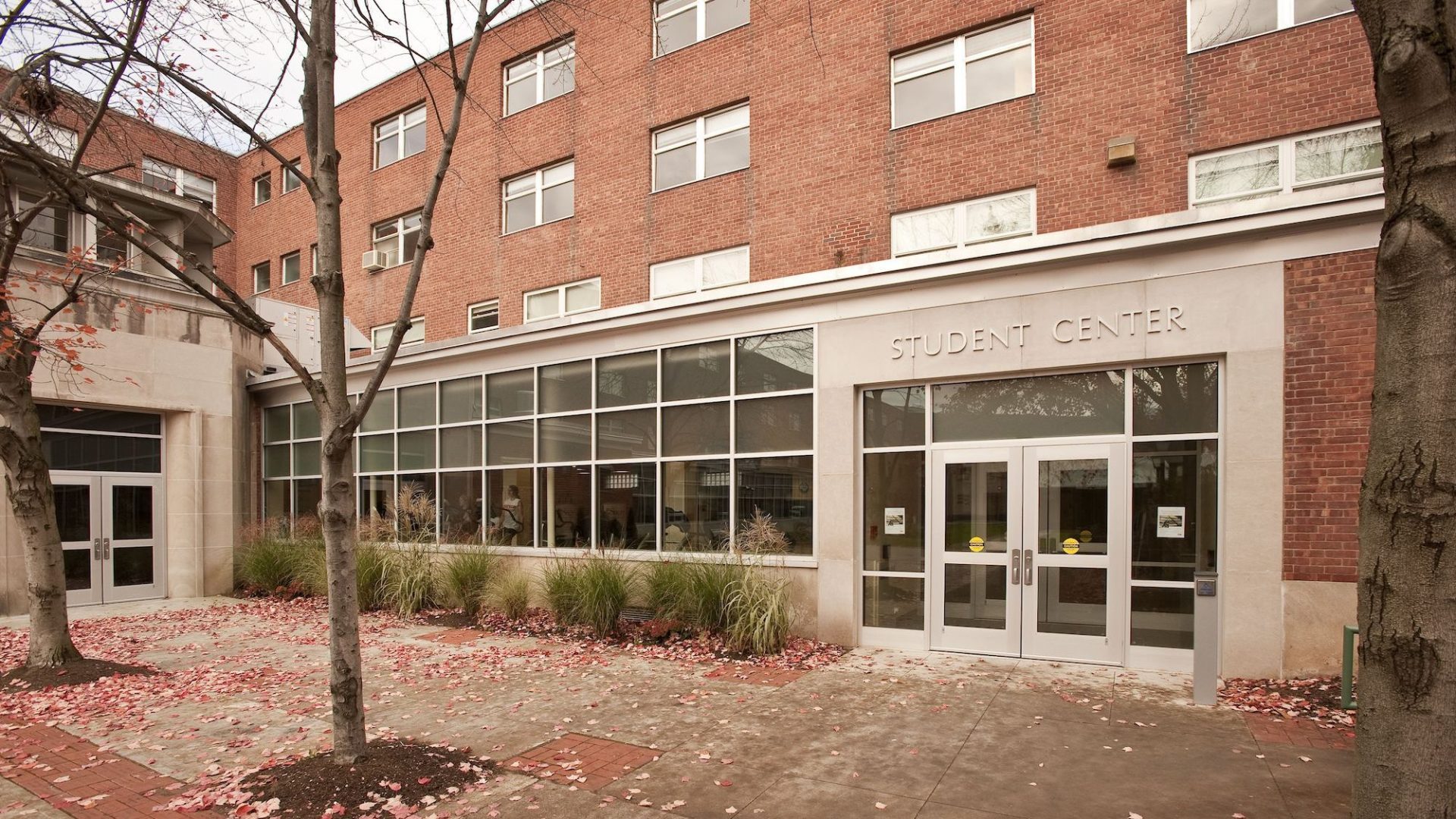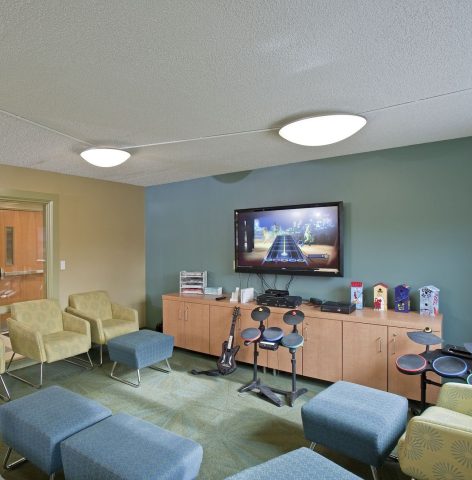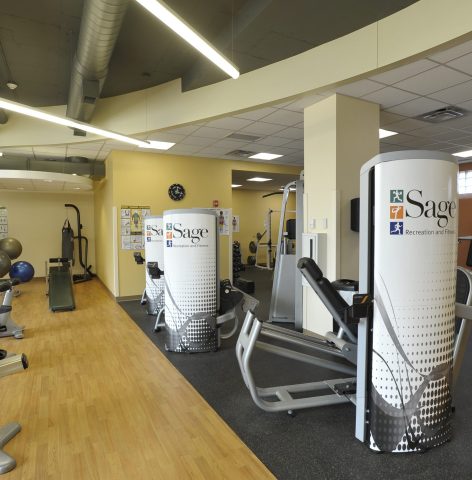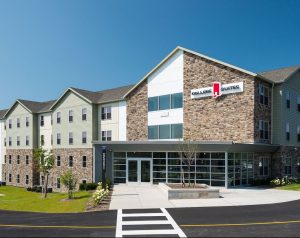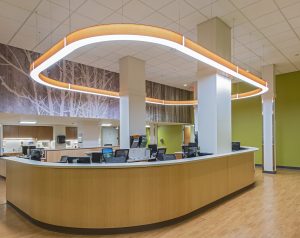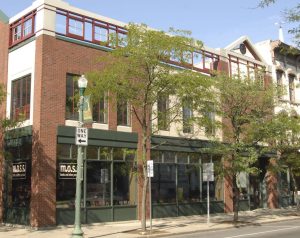McKinstry Building Renovations
Russell Sage College|Troy, New York
architecture+ designed renovations to convert the ground and first floors of the 1950s era McKinstry Residence Hall into a fitness and student activity center. We transformed the former ground floor lounge space into a fitness center with state-of-the-art mechanical systems and modern lighting.
Project Type:
Higher Education
Student Life
Higher Education
Student Life

