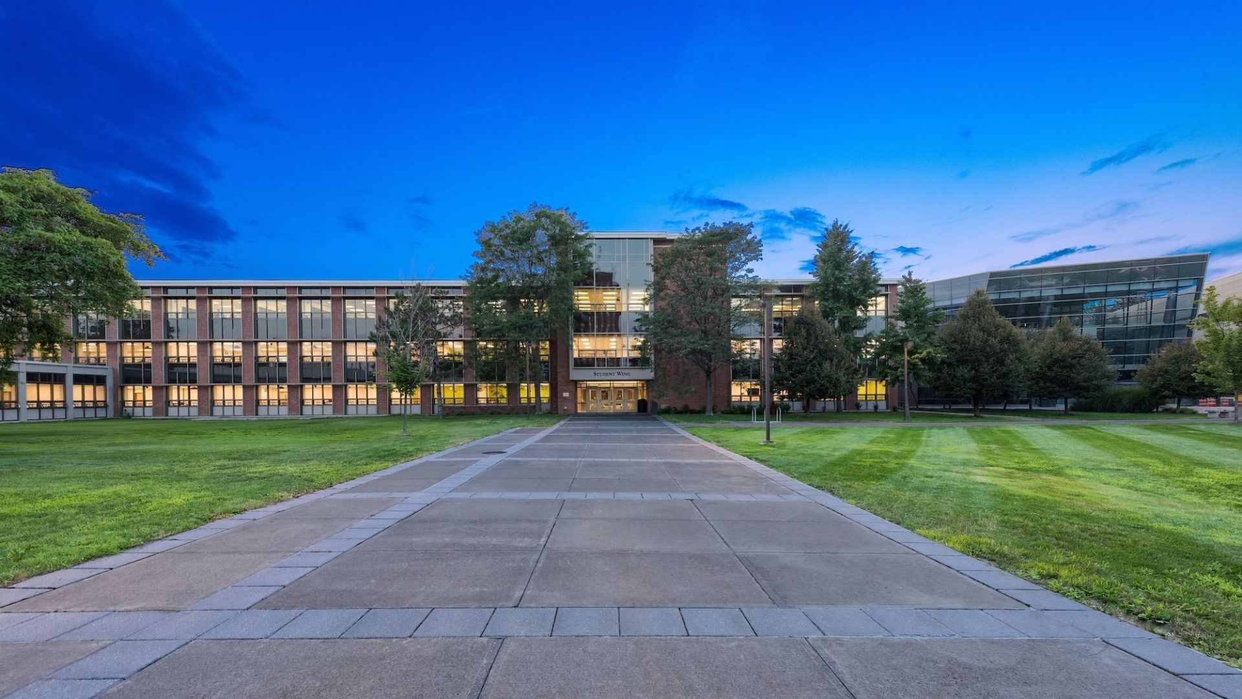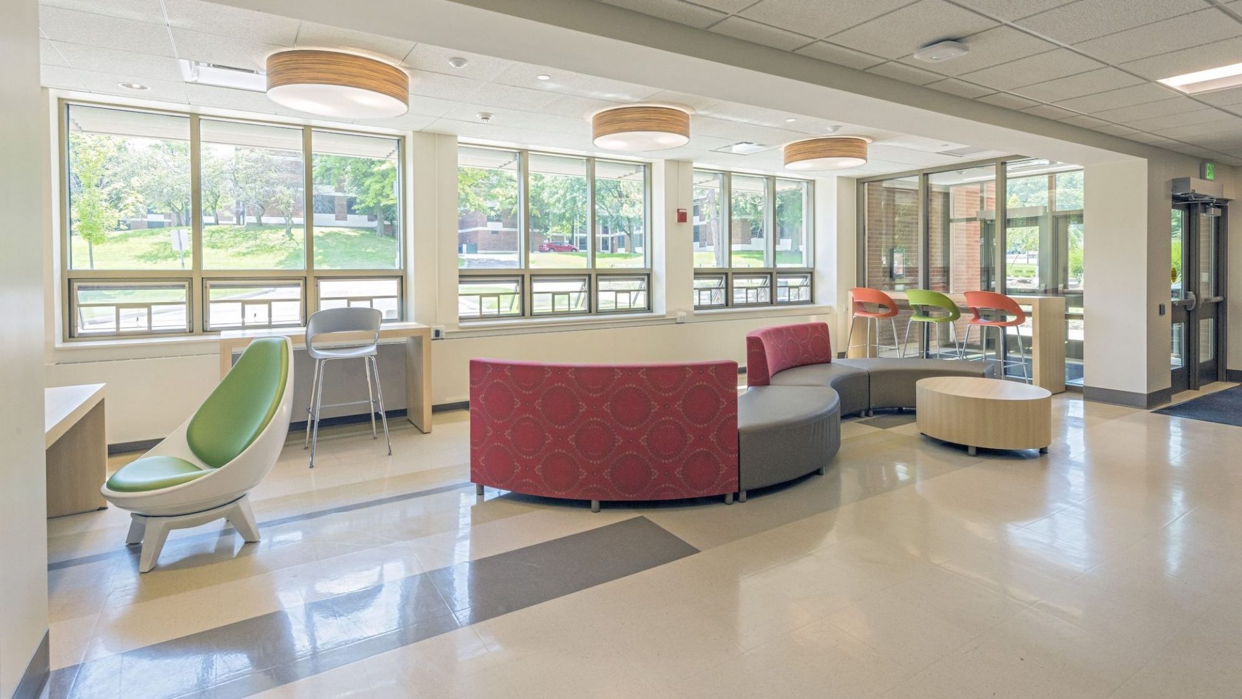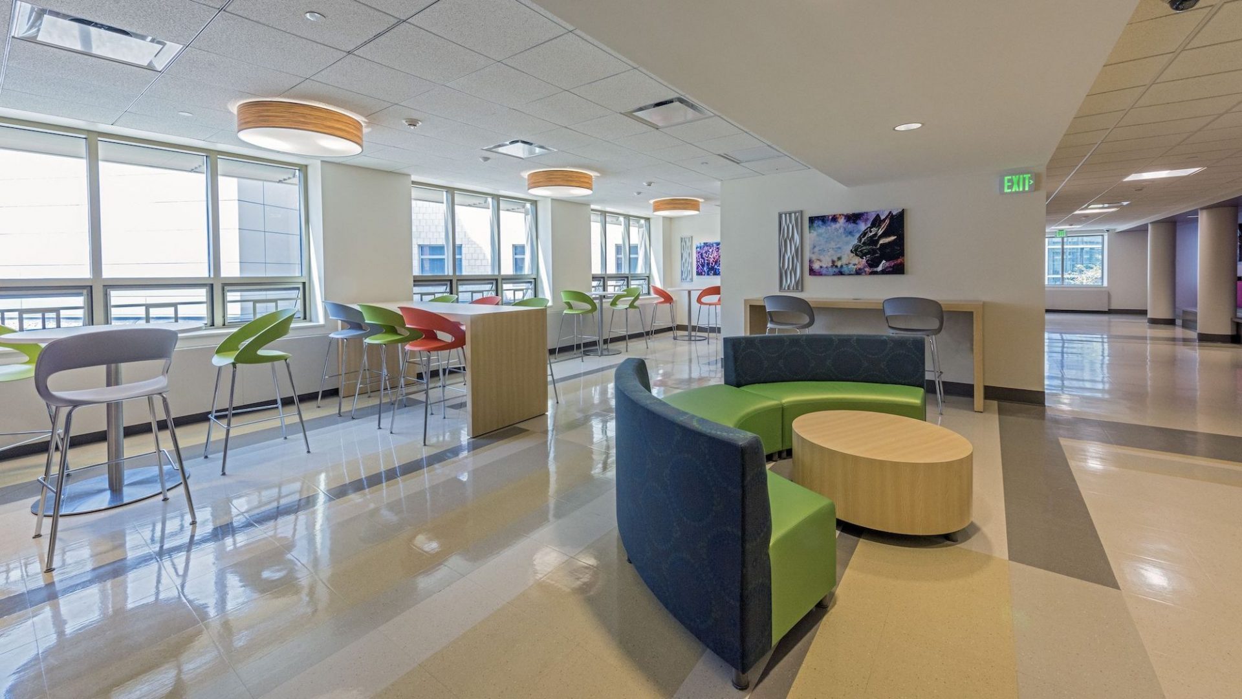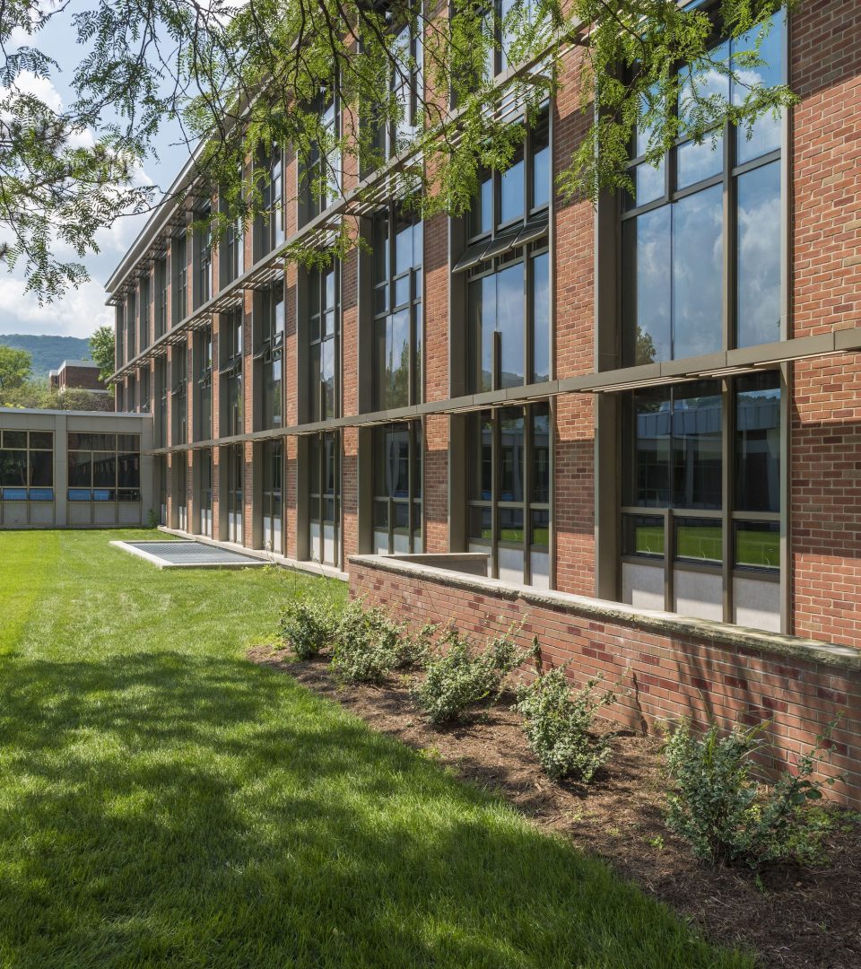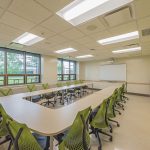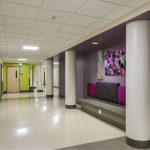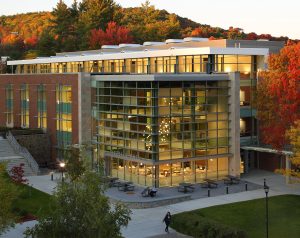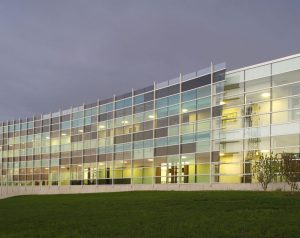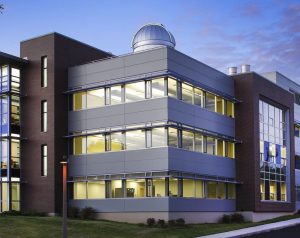Lecture Hall Student Wing
Binghamton University|Binghamton, New York
Binghamton University’s Lecture Hall Student Wing building was identified in the campus-wide Facilities Master Plan as a building that was not being used to its full potential. Its evolution since its construction in the 1960s left a 3-story building that housed a maze of administrative offices and various departments with classrooms that were located along narrow, generic corridors.
Project Type:
Higher Education
Academic
Interiors
Higher Education
Academic
Interiors
Cost:
$12 million (construction)
$12 million (construction)
Size:
68,000 SF
68,000 SF

