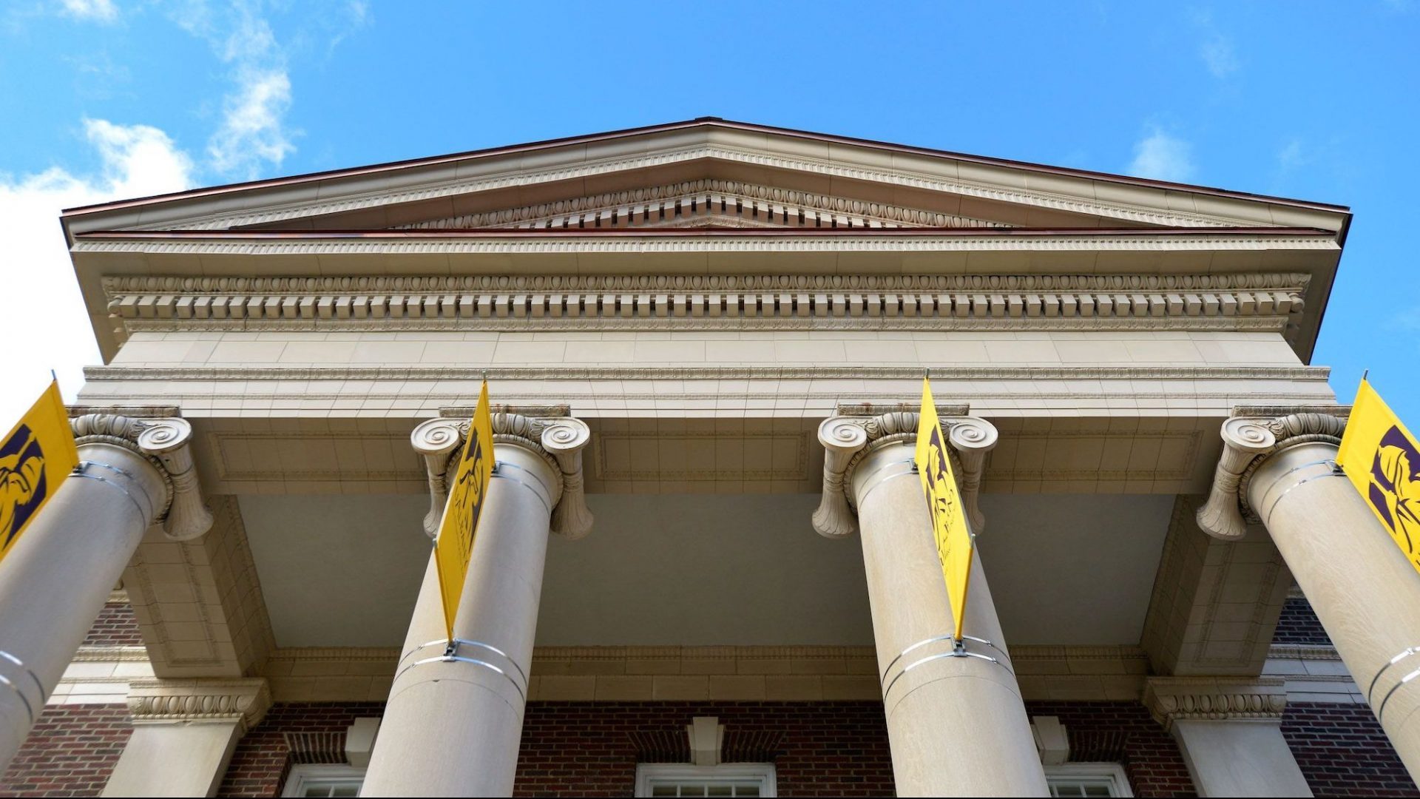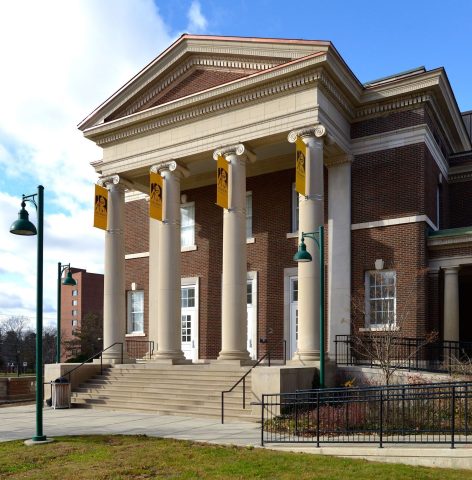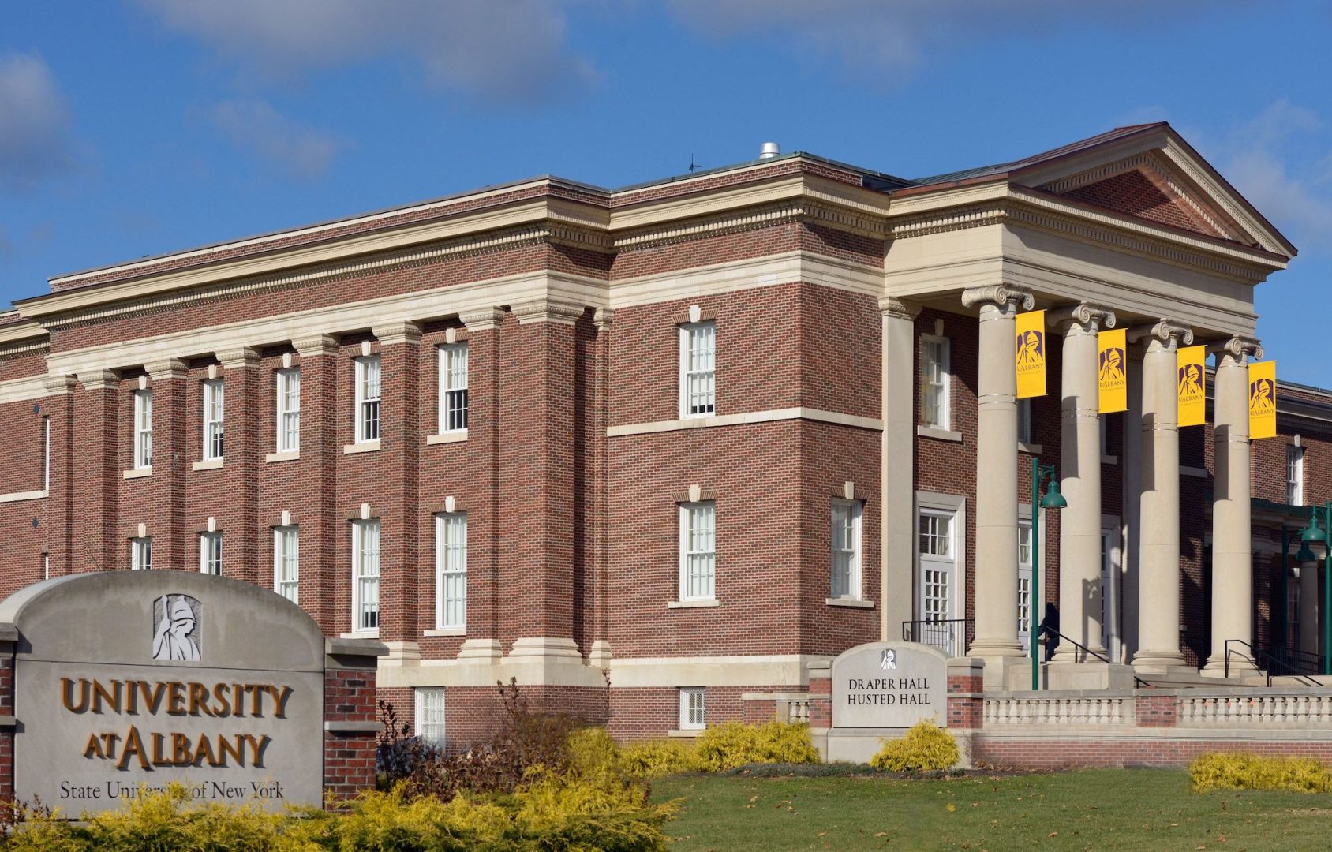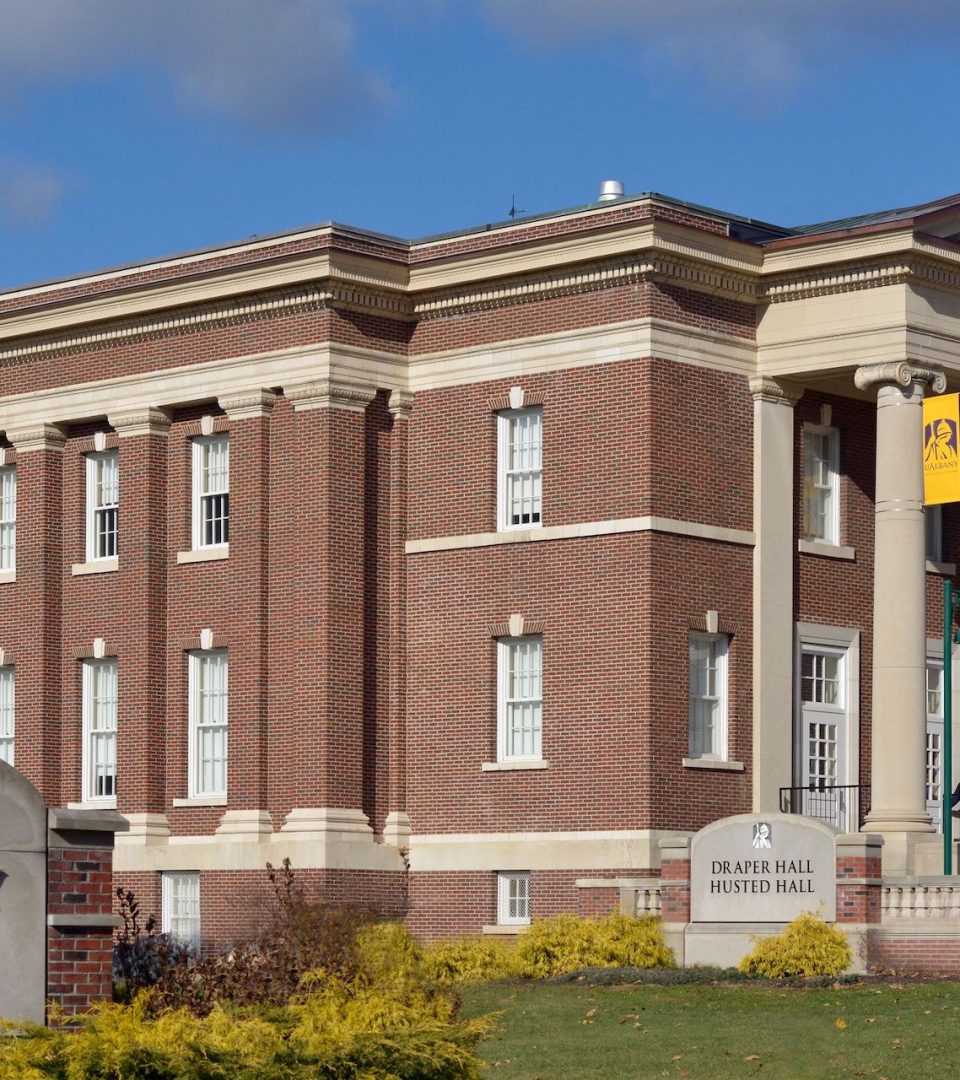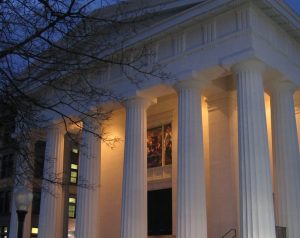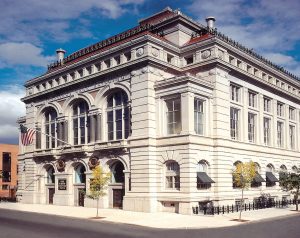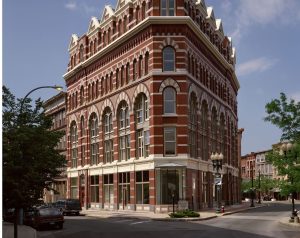Husted Hall Exterior Rehabilitation
University at Albany, Downtown Campus|Albany, New York
Husted Hall is one of six academic buildings constructed in the early 1900s on the Downtown Campus. architecture+ completed several renovation projects on this campus, all of which were performed in consultation with the staff of the New York State Office of Parks, Recreation and Historic Preservation Office (OPRHP). The Campus’ academic buildings have extensive classical detailing that is integral to the image and character of the University. Preservation and restoration of historic architectural features are critical components of long term campus stewardship.
Project Type:
Higher Education
Academic
Building Science
Preservation
Higher Education
Academic
Building Science
Preservation
Cost:
$9.7 million (construction)
$9.7 million (construction)
2013
Merit Award, Historic Preservation, AIA, Eastern New York Chapter

