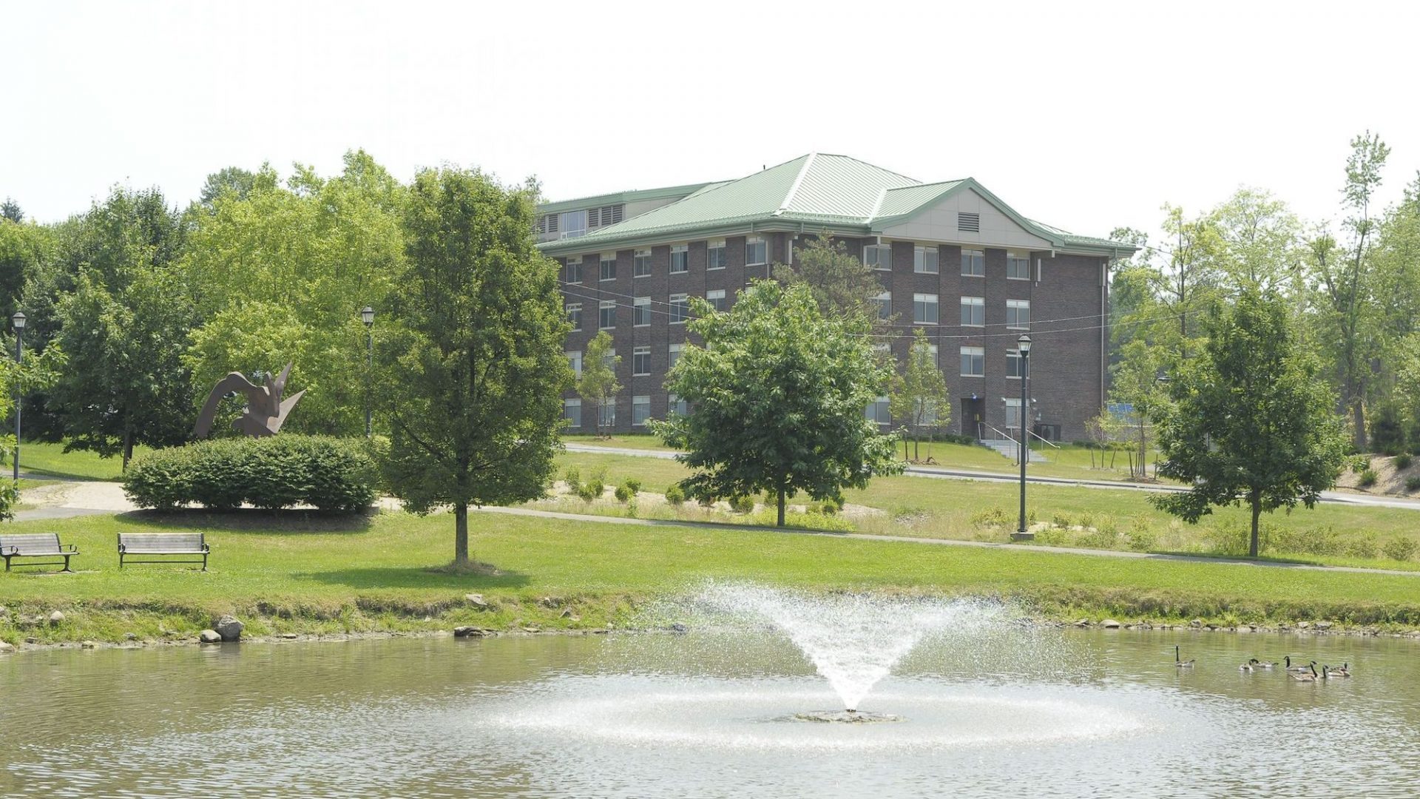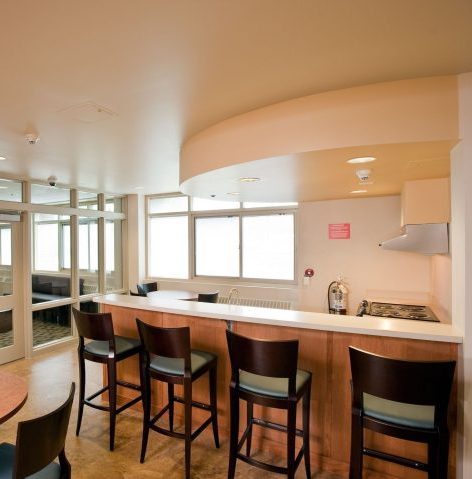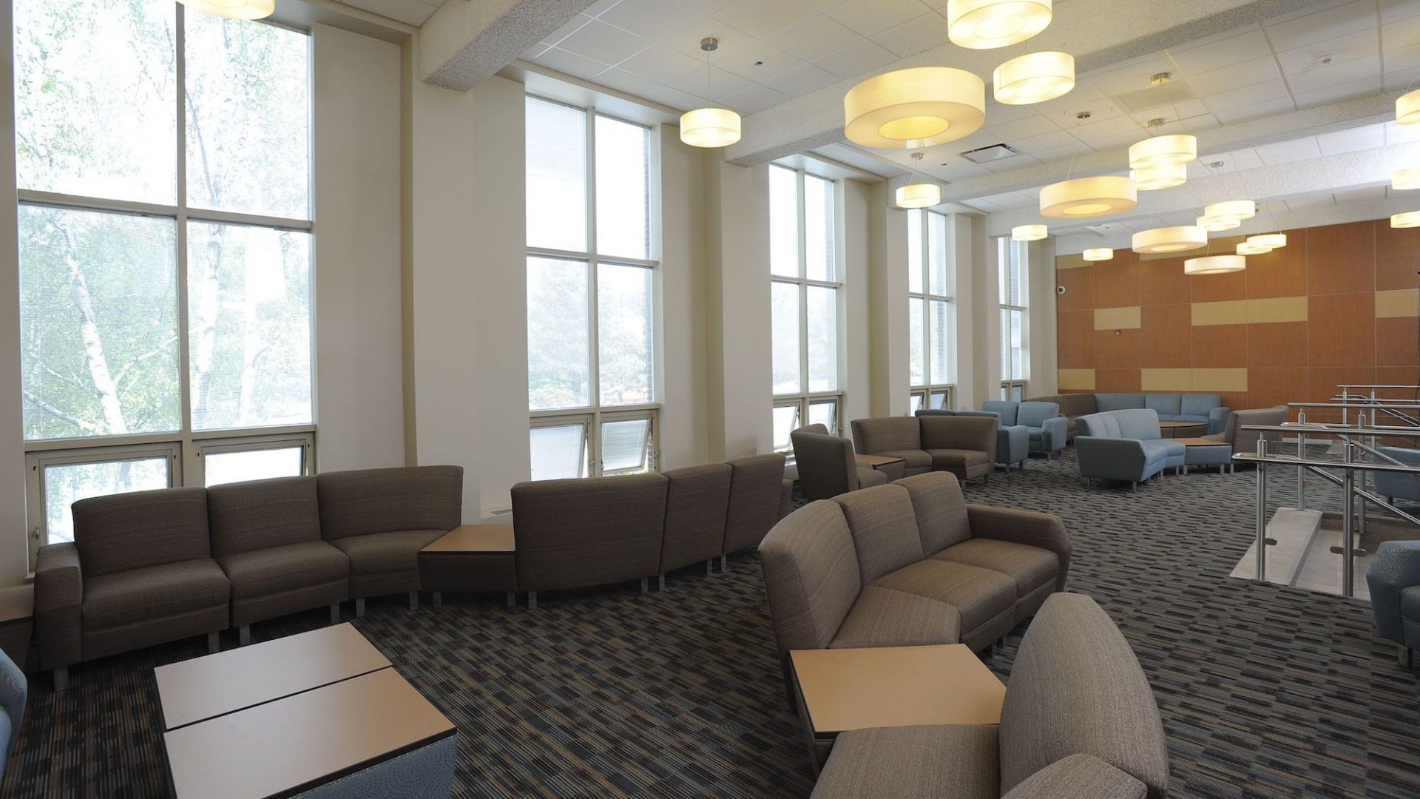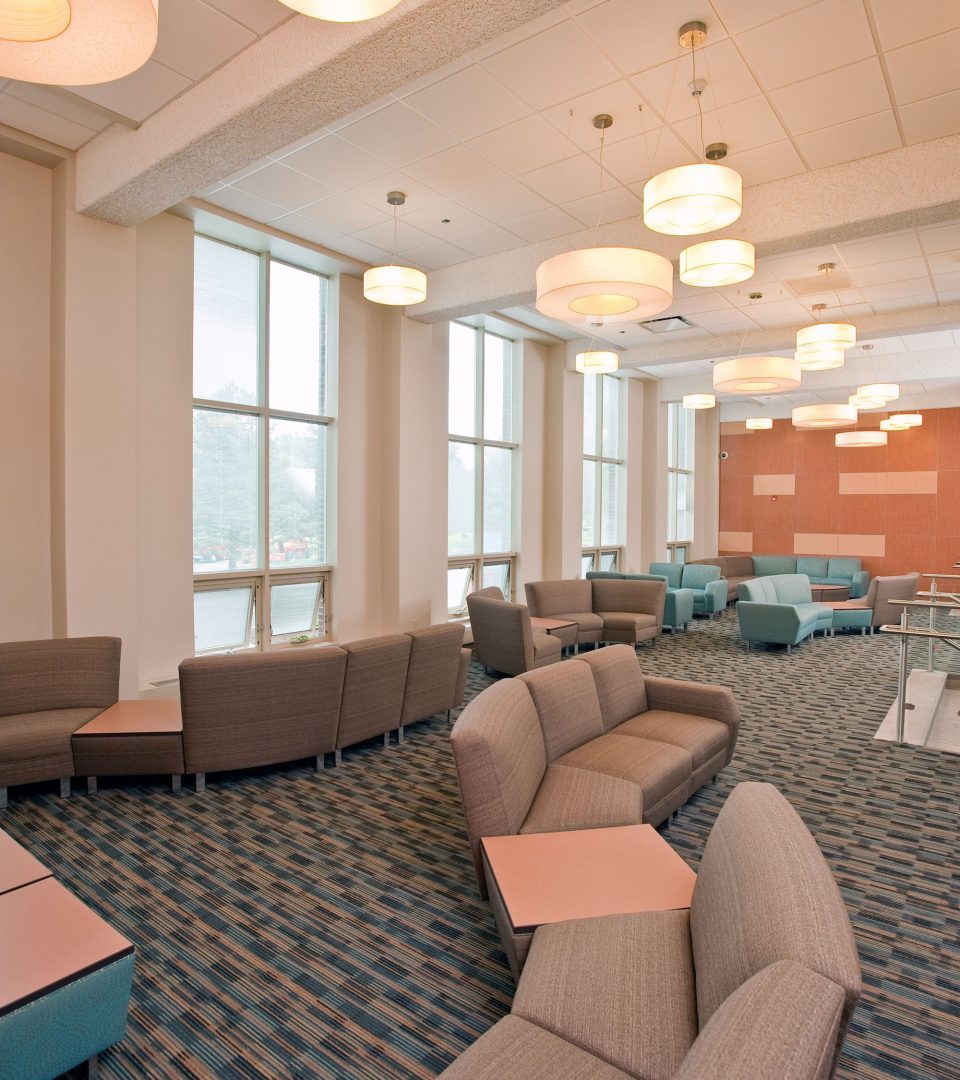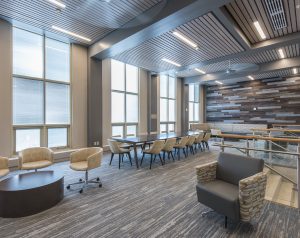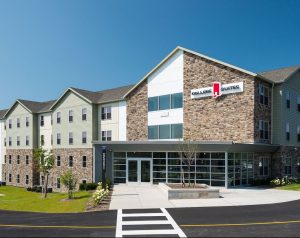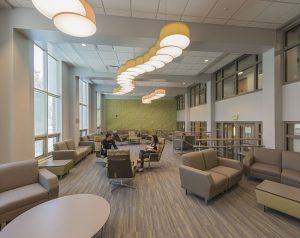Ashokan Hall Renovation
SUNY New Paltz|New Paltz, New York
architecture+ designed the $9.7 million renovation of this 210-bed, 1960s era residence hall. This project is the first in a series of residential construction projects that SUNY New Paltz is implementing as the result of their Residence Life Master Plan prepared by architecture+. The exterior appearance of Ashokan Hall was transformed by the introduction of composite limestone panels to replace a dark slate cladding.
Project Type:
Higher Education
Residence Life
Student Housing
Sustainability
Higher Education
Residence Life
Student Housing
Sustainability
Cost:
$9.7 million (construction)
$9.7 million (construction)
Size:
49,000 SF
49,000 SF

